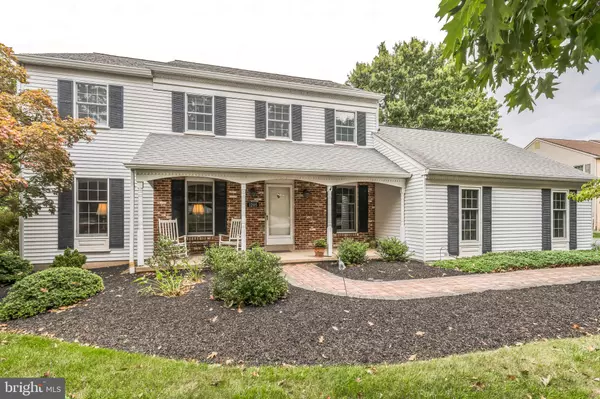$715,000
$699,900
2.2%For more information regarding the value of a property, please contact us for a free consultation.
1205 KNOLLBROOK DR Lansdale, PA 19446
4 Beds
3 Baths
3,400 SqFt
Key Details
Sold Price $715,000
Property Type Single Family Home
Sub Type Detached
Listing Status Sold
Purchase Type For Sale
Square Footage 3,400 sqft
Price per Sqft $210
Subdivision Brookside Farms
MLS Listing ID PAMC2113170
Sold Date 11/13/24
Style Colonial
Bedrooms 4
Full Baths 2
Half Baths 1
HOA Y/N N
Abv Grd Liv Area 2,400
Originating Board BRIGHT
Year Built 1982
Annual Tax Amount $8,384
Tax Year 2023
Lot Size 0.574 Acres
Acres 0.57
Lot Dimensions 138.00 x 0.00
Property Description
Nestled in Towamencin Township, 1205 Knollbrook Drive presents a meticulously maintained 4-bedroom, 2.5-bathroomBetsey Ross style colonial home that blends comfort with modern elegance. Upon entering the foyer from the charming covered front porch, one is immediately drawn to the elegance of the beautiful hickory hardwood flooring. The well thought out redesign of the first floor plan starts with what is now the formal living room with crown molding, large windows and opening to the incredible gourmet kitchen and eating area. The heart of this home resides here for sure. Starting with the large island complete with top of the line swivel bar stools (recently covered in leather) the list of amenities is long—granite countertops, backsplash of stone with glass and stone mosaic accents, stainless steel Wolf appliances—5 burner gas cooktop, wall convection oven and microwave—also dishwasher, 42 inch cabinets with crown moldings, a vegetable sink, double sink with gooseneck faucet (both with brand new InSinkErator disposals), pull out drawers in all cabinets including pantry cabinet, tray storage, lazy Susan, and recessed LED lighting. It does not stop there. There is a beverage/bar/coffee bar servicing the kitchen and eating area which includes 42 inch cabinets with crown molding, custom etched/crackled glass front cabinets with interior accent lighting, stainless steel sink with gooseneck faucet, stone and glass backsplash, granite counter, and full glass front beverage fridge. Adjacent to the kitchen is the eating area which overlooks the large backyard through sliding glass doors and also boasts the beautiful hickory hardwood floors. The updated powder room is tucked off the main hallway. The family room is a quiet oasis and features a brick wood burning fireplace with wood mantel and slate hearth, crown molding, ceiling fan, sliding doors to deck, and a built-in desk, shelf and cabinet wall. When this house was built the owners had the family room extended by two feet to accommodate building two large double door closets in the laundry room which includes washer, dryer, utility sink, cabinets and door to deck. The garage is accessed from the back foyer, and is also two feet deeper and has garage door openers plus a storage cabinet. Upstairs, the main bedroom retreat offers hardwood floors, crown molding, a ceiling fan, and a walk-in closet. The en-suite main bathroom includes a stall shower. Three additional bedrooms, all with hardwood floors and ample closet space, share a hall bathroom with a tub/shower and glass shower doors. The upper hallway provides a linen closet for added storage.
The finished basement enhances the home with carpeting, cedar storage closet, a built-in bar and a built-in entertainment unit with abundant storage. Don't miss the under-stair storage area. A separate craft room and large storage area with a workshop ensure ample space for hobbies and storage needs. Seller would like to leave the craft desk.
Additional highlights include over a half an acre lot, an extended driveway, a front paver walkway with accent lighting leading to a covered porch, and a spacious deck perfect for outdoor gatherings. This property, at 1205 Knollbrook Drive, in North Penn School District is convenient to services, restaurants and only a few easy miles to Route 476.
Location
State PA
County Montgomery
Area Towamencin Twp (10653)
Zoning RESIDENTIAL
Rooms
Other Rooms Living Room, Primary Bedroom, Bedroom 2, Bedroom 3, Bedroom 4, Kitchen, Family Room, Basement, Laundry, Primary Bathroom, Full Bath, Half Bath
Basement Full, Partially Finished
Interior
Interior Features Built-Ins, Carpet, Cedar Closet(s), Ceiling Fan(s), Crown Moldings, Family Room Off Kitchen, Recessed Lighting, Bathroom - Stall Shower, Bathroom - Tub Shower, Walk-in Closet(s), Wet/Dry Bar, Wood Floors
Hot Water Natural Gas
Heating Forced Air
Cooling Central A/C
Flooring Carpet, Ceramic Tile, Hardwood, Vinyl
Fireplaces Number 1
Fireplaces Type Brick, Fireplace - Glass Doors, Mantel(s), Wood
Equipment Built-In Microwave, Cooktop, Dishwasher, Disposal, Dryer - Electric, Exhaust Fan, Freezer, Oven - Self Cleaning, Oven - Wall, Oven/Range - Gas, Stainless Steel Appliances, Refrigerator, Washer
Fireplace Y
Appliance Built-In Microwave, Cooktop, Dishwasher, Disposal, Dryer - Electric, Exhaust Fan, Freezer, Oven - Self Cleaning, Oven - Wall, Oven/Range - Gas, Stainless Steel Appliances, Refrigerator, Washer
Heat Source Natural Gas
Laundry Main Floor
Exterior
Exterior Feature Deck(s), Patio(s)
Parking Features Additional Storage Area, Garage - Side Entry, Garage Door Opener, Inside Access, Oversized
Garage Spaces 2.0
Utilities Available Cable TV Available, Electric Available, Cable TV, Natural Gas Available, Phone Connected, Under Ground
Water Access N
Accessibility None
Porch Deck(s), Patio(s)
Attached Garage 2
Total Parking Spaces 2
Garage Y
Building
Lot Description Backs to Trees
Story 2
Foundation Concrete Perimeter
Sewer Public Sewer
Water Public
Architectural Style Colonial
Level or Stories 2
Additional Building Above Grade, Below Grade
New Construction N
Schools
Elementary Schools Gwynedd Square
Middle Schools Penndale
High Schools North Penn Senior
School District North Penn
Others
Senior Community No
Tax ID 53-00-04106-125
Ownership Fee Simple
SqFt Source Assessor
Acceptable Financing Cash, Conventional, FHA, VA
Horse Property N
Listing Terms Cash, Conventional, FHA, VA
Financing Cash,Conventional,FHA,VA
Special Listing Condition Standard
Read Less
Want to know what your home might be worth? Contact us for a FREE valuation!

Our team is ready to help you sell your home for the highest possible price ASAP

Bought with Melissa Marie Bacani • Keller Williams Realty Group





