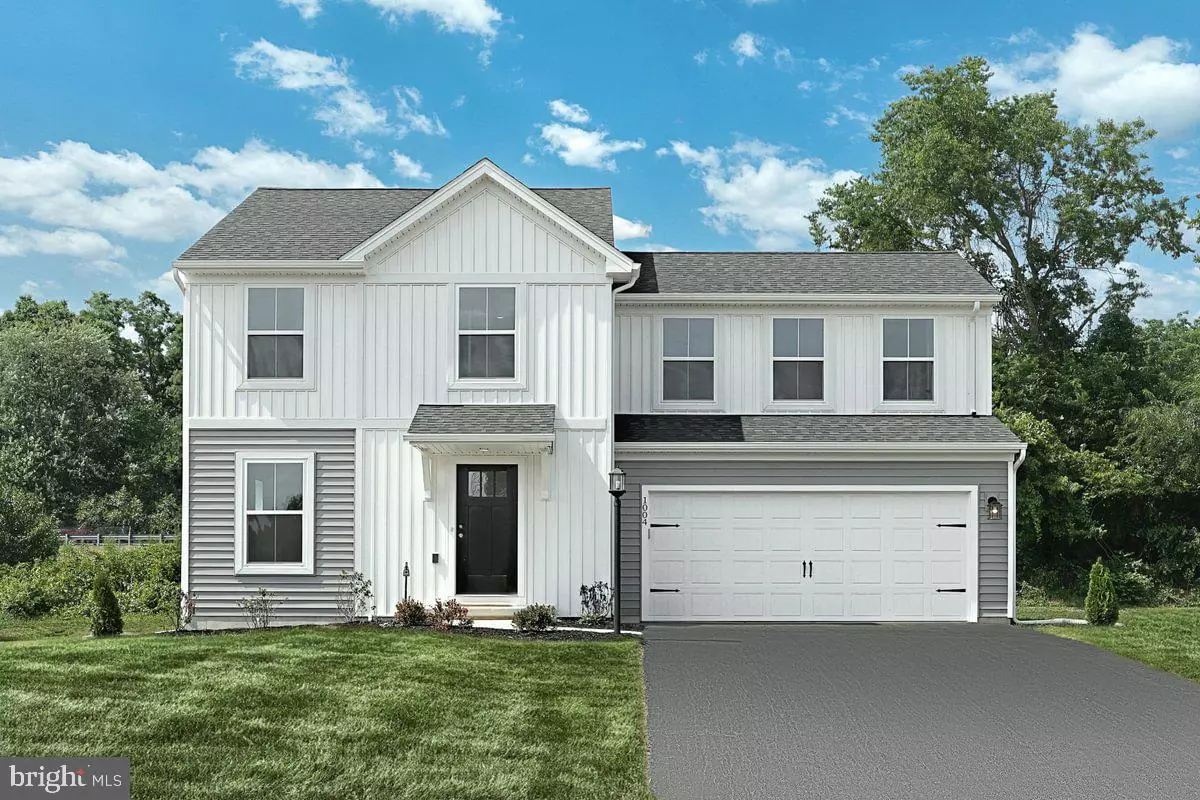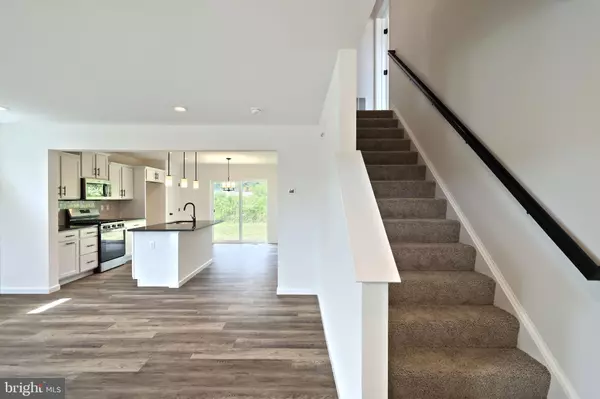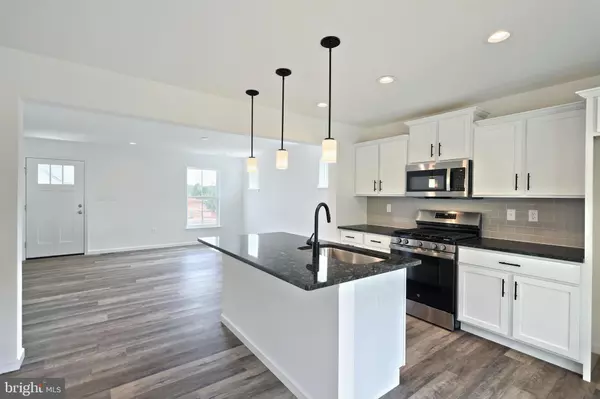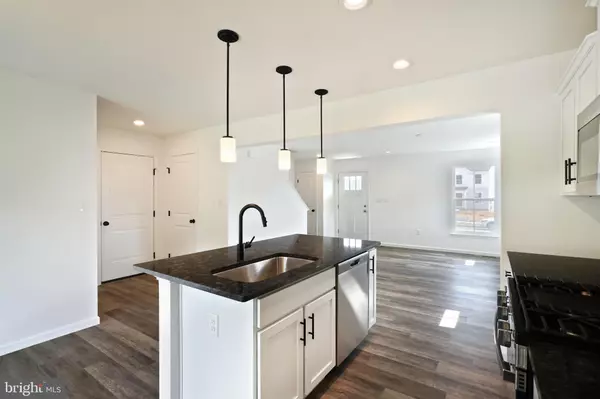$398,990
$398,990
For more information regarding the value of a property, please contact us for a free consultation.
1004 WILLIAMS DR #3 Middletown, PA 17057
3 Beds
3 Baths
1,930 SqFt
Key Details
Sold Price $398,990
Property Type Single Family Home
Sub Type Detached
Listing Status Sold
Purchase Type For Sale
Square Footage 1,930 sqft
Price per Sqft $206
Subdivision None Available
MLS Listing ID PADA2035488
Sold Date 11/15/24
Style Traditional
Bedrooms 3
Full Baths 2
Half Baths 1
HOA Fees $50/qua
HOA Y/N Y
Abv Grd Liv Area 1,600
Originating Board BRIGHT
Year Built 2024
Tax Year 2024
Lot Size 0.255 Acres
Acres 0.26
Property Description
$10,000 YOUR WAY INCENTIVE! This $10,000 credit is available for one of the following uses only: Rate Buy Down or Price Reduction. The full amount of $10,000 must be used in the selected category; any unused portion of the credit cannot be applied to another category or carried over. To qualify, buyers must use a Berks Homes Preferred Financial Resource Partner and Berks Settlement Services, LLC. This offer cannot be combined with other promotions or discounts. Terms and conditions are subject to change without notice. Eligibility and credit amounts may vary based on individual circumstances. Additional terms and conditions may apply.
READY TO MOVE IN!!
Photos are of the actual home
Tired of the low inventory? Frustrated with competing offers and bidding on homes higher than you prefer? Say no more! We do not have competing offers, nor will you have to bid higher. It's first come, first serve! This Red Bud is a contemporary and chic home boasting a spacious kitchen combined with a breakfast area, ideal for casual dining. Adjacent to this is a generously sized family room, perfect for hosting gatherings with loved ones. The Finished Basement offers a second living area for large groups and holiday gatherings with over 300 additional sq ft! Upstairs, three bedrooms await, including a luxurious owner's suite featuring an en-suite bath and walk-in closet. A sizable hallway bathroom and a convenient laundry room round out the upper level. For those seeking additional living space, the finished basement offers an opportunity to expand, complete with recessed lighting. The main level features a half bath for added convenience. The kitchen is appointed with an island and granite counters, adding both style and functionality. Situated in the sought-after Middletown Area School District, this home offers both modern living and practicality. Welcome Home!
The new assessment for this sub-division has yet to be completed; taxes shown in MLS are zero. A new assessment of the improved lot and dwelling will determine the taxes due.
Location
State PA
County Dauphin
Area Lower Swatara Twp (14036)
Zoning RESIDENTIAL
Rooms
Other Rooms Primary Bedroom, Bedroom 2, Bedroom 3, Kitchen, Family Room, Laundry, Recreation Room, Bathroom 2, Primary Bathroom
Basement Full, Interior Access, Partially Finished, Rough Bath Plumb, Sump Pump, Water Proofing System, Windows
Interior
Interior Features Breakfast Area, Carpet, Combination Dining/Living, Combination Kitchen/Dining, Combination Kitchen/Living, Family Room Off Kitchen, Floor Plan - Open, Kitchen - Island, Primary Bath(s), Recessed Lighting, Bathroom - Stall Shower, Walk-in Closet(s), Kitchen - Eat-In, Pantry, Upgraded Countertops, Bathroom - Tub Shower
Hot Water Electric
Heating Forced Air, Heat Pump(s)
Cooling Central A/C, Heat Pump(s)
Flooring Carpet, Vinyl, Luxury Vinyl Plank
Equipment Dishwasher, Disposal, Energy Efficient Appliances, Microwave, Oven/Range - Gas
Fireplace N
Window Features Double Pane,Energy Efficient,Low-E,Screens,Vinyl Clad
Appliance Dishwasher, Disposal, Energy Efficient Appliances, Microwave, Oven/Range - Gas
Heat Source Natural Gas
Laundry Upper Floor, Hookup
Exterior
Parking Features Garage - Front Entry, Inside Access
Garage Spaces 4.0
Utilities Available Cable TV Available, Electric Available, Natural Gas Available, Sewer Available, Under Ground, Water Available
Water Access N
Roof Type Architectural Shingle,Asphalt,Fiberglass
Accessibility None
Attached Garage 2
Total Parking Spaces 4
Garage Y
Building
Story 2
Foundation Concrete Perimeter, Passive Radon Mitigation
Sewer Public Sewer
Water Public
Architectural Style Traditional
Level or Stories 2
Additional Building Above Grade, Below Grade
Structure Type Dry Wall
New Construction Y
Schools
Elementary Schools Kunkel
Middle Schools Middletown Area
High Schools Middletown Area High School
School District Middletown Area
Others
HOA Fee Include Common Area Maintenance
Senior Community No
Tax ID NO TAX RECORD
Ownership Fee Simple
SqFt Source Estimated
Security Features Carbon Monoxide Detector(s),Main Entrance Lock,Smoke Detector
Acceptable Financing Conventional, FHA, Cash, VA
Horse Property N
Listing Terms Conventional, FHA, Cash, VA
Financing Conventional,FHA,Cash,VA
Special Listing Condition Standard
Read Less
Want to know what your home might be worth? Contact us for a FREE valuation!

Our team is ready to help you sell your home for the highest possible price ASAP

Bought with Unrepresented Buyer • Bright MLS





