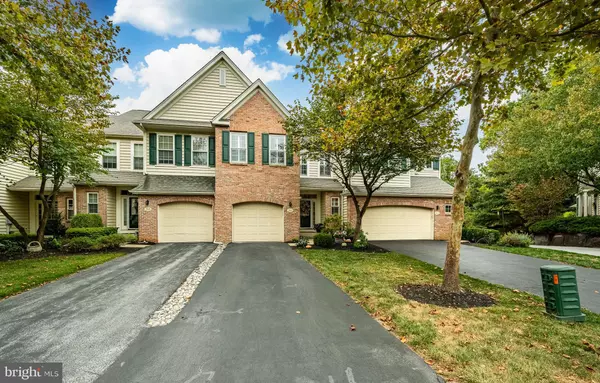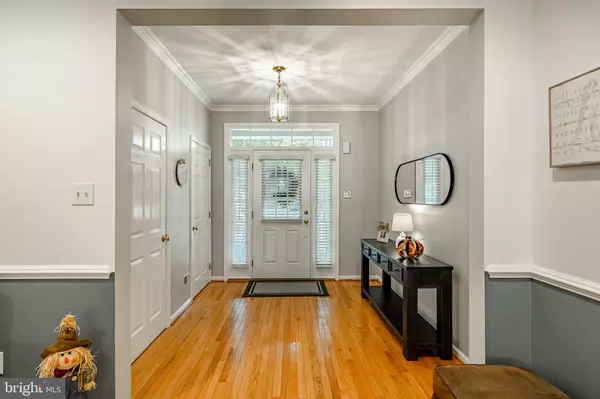$485,000
$465,000
4.3%For more information regarding the value of a property, please contact us for a free consultation.
266 CHERRY LN Kennett Square, PA 19348
3 Beds
3 Baths
2,417 SqFt
Key Details
Sold Price $485,000
Property Type Townhouse
Sub Type Interior Row/Townhouse
Listing Status Sold
Purchase Type For Sale
Square Footage 2,417 sqft
Price per Sqft $200
Subdivision Schoolhouse Lane
MLS Listing ID PACT2074350
Sold Date 11/18/24
Style Colonial,Traditional
Bedrooms 3
Full Baths 2
Half Baths 1
HOA Fees $335/mo
HOA Y/N Y
Abv Grd Liv Area 2,417
Originating Board BRIGHT
Year Built 2004
Annual Tax Amount $6,586
Tax Year 2023
Lot Size 1,376 Sqft
Acres 0.03
Lot Dimensions 0.00 x 0.00
Property Description
Welcome Home to 266 Cherry Lane in the wonderfully exclusive community of Schoolhouse Lane. Exclusive because of the care by which the community is maintained as well as the lush landscaping and location. There are simply no comparisons to this community if you're looking to live in the Kennett Square area. This home offers over 2,400 square feet of well-maintained living space with 3 generously sized Bedrooms, 2/1 Bathrooms and a versatile LOFT space that can be used as a Guest Bedroom, Office, Gallery or Craft Room. The main level features an open floor plan that can be customized according to how you prefer to live and entertain. The cozy area off the Kitchen has a gas fireplace and there is access to a private Deck through the slider in the Dining Room. The Laundry is located on the 2nd floor for ultimate convenience. The Owners have added thoughtful features throughout from plantation shutters, dual zone smart thermostats and have recently replaced the HVAC and water heater. The unfinished Basement that is plumbed for a Bathroom has a WALK-OUT slider and a large window that allows for ample natural light. The location of this home within the community is as private as you could want with a natural backdrop of mature trees and convenient access to the walking path. Inspections have been completed prior to listing and available for all interested Buyers prior to showing. When compared to other interior townhome options in the area, 266 Cherry Lane offers some inherent features that can't be changed - schedule your private showing today before someone else can call this their new home!
Location
State PA
County Chester
Area East Marlborough Twp (10361)
Zoning MU
Rooms
Other Rooms Primary Bedroom, Bedroom 2, Bedroom 3, Kitchen, Family Room, Basement, Foyer, Loft, Other, Primary Bathroom, Full Bath, Half Bath
Basement Full, Unfinished, Walkout Level
Interior
Interior Features Primary Bath(s), Kitchen - Island, Skylight(s), Ceiling Fan(s), Breakfast Area, Floor Plan - Open, Recessed Lighting, Kitchen - Eat-In, Pantry, Combination Kitchen/Dining, Bathroom - Stall Shower, Bathroom - Soaking Tub, Carpet, Wood Floors, Walk-in Closet(s)
Hot Water Natural Gas
Heating Forced Air
Cooling Central A/C
Flooring Wood, Fully Carpeted
Fireplaces Number 1
Fireplaces Type Gas/Propane, Marble
Equipment Oven - Self Cleaning, Dishwasher, Disposal, Refrigerator, Washer, Dryer, Built-In Range, Oven/Range - Electric, Built-In Microwave
Fireplace Y
Appliance Oven - Self Cleaning, Dishwasher, Disposal, Refrigerator, Washer, Dryer, Built-In Range, Oven/Range - Electric, Built-In Microwave
Heat Source Natural Gas
Laundry Upper Floor
Exterior
Exterior Feature Deck(s), Patio(s)
Parking Features Inside Access, Garage Door Opener, Garage - Front Entry
Garage Spaces 2.0
Utilities Available Cable TV
Water Access N
Roof Type Shingle
Accessibility None
Porch Deck(s), Patio(s)
Attached Garage 1
Total Parking Spaces 2
Garage Y
Building
Story 3
Foundation Other
Sewer Public Sewer
Water Public
Architectural Style Colonial, Traditional
Level or Stories 3
Additional Building Above Grade, Below Grade
Structure Type Cathedral Ceilings,9'+ Ceilings,Tray Ceilings
New Construction N
Schools
School District Kennett Consolidated
Others
HOA Fee Include Common Area Maintenance,Ext Bldg Maint,Lawn Maintenance,Snow Removal,Trash,Management
Senior Community No
Tax ID 61-06 -0395
Ownership Fee Simple
SqFt Source Assessor
Security Features Carbon Monoxide Detector(s),Smoke Detector
Special Listing Condition Standard
Read Less
Want to know what your home might be worth? Contact us for a FREE valuation!

Our team is ready to help you sell your home for the highest possible price ASAP

Bought with John R Saraceno • KW Greater West Chester





