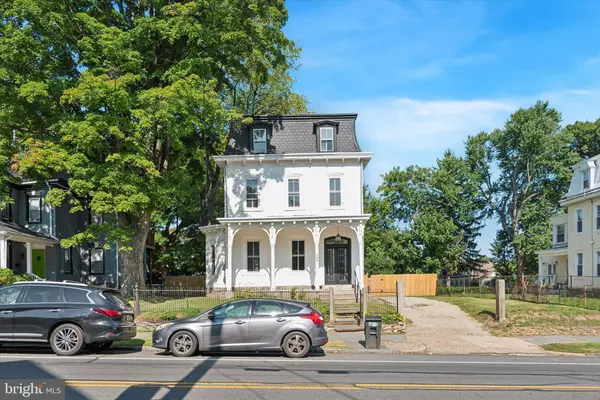$518,000
$565,000
8.3%For more information regarding the value of a property, please contact us for a free consultation.
105 E UPSAL ST Philadelphia, PA 19119
5 Beds
4 Baths
3,050 SqFt
Key Details
Sold Price $518,000
Property Type Single Family Home
Sub Type Detached
Listing Status Sold
Purchase Type For Sale
Square Footage 3,050 sqft
Price per Sqft $169
Subdivision Mt Airy (East)
MLS Listing ID PAPH2390872
Sold Date 11/18/24
Style Victorian
Bedrooms 5
Full Baths 2
Half Baths 2
HOA Y/N N
Abv Grd Liv Area 3,050
Originating Board BRIGHT
Year Built 1925
Annual Tax Amount $4,839
Tax Year 2024
Lot Size 0.317 Acres
Acres 0.32
Lot Dimensions 75.00 x 184.00
Property Description
Timeless Victorian Gem with Endless Potential - This home features stunning original architecture with modern efficiency and versatile living space.
Nestled in a vibrant neighborhood, this detached single family Victorian beauty is located on a double lot with one of the largest yards in the neighborhood and a semi-permanent above ground pool. The home is just blocks away from Cliveden of the National Trust, Wyck Historic House and Garden, and offers convenient access to local transit, schools, shops, and dining. Experience the perfect blend of historic charm and modern convenience with easy access to downtown Mount Airy and Mount Airy Village. Step into this enchanting home, where classic elegance meets modern functionality. Behind its iconic safety-pin wrought iron fencing, a large lush lawn and vibrant flower beds greet you. Enter through classic solid wood double doors into a light-filled foyer that spans from the front entrance to the kitchen, connecting seamlessly to a grand living and dining great room. With 10-foot ceilings, seven large windows, fully functioning wood burning fireplace, and a covered side porch, this space is perfect for entertaining. The kitchen, accessible from both the foyer and great room, features tall ceilings, three large windows, and access to a modifiable bonus room and half bathroom. The bonus room is perfect as a family room, home office, or even potentially an extension of the existing kitchen space. Continuing through the bonus room, head into the semi finished garage flex space which overlooks the rear yard through new sliding glass door and currently doubles as a workshop and pool room. Upstairs, three spacious bedrooms, two full baths, and laundry space await on the second floor, while the third floor offers two additional bedrooms and another full bath.
While this home retains its solid structure and timeless charm, it offers a fantastic opportunity for personalized enhancements. Priced to reflect its potential, it invites you to add your own touch and make it truly yours. With a newer furnace and new hot water heater already in place, and a fully functional kitchen and bathrooms, you have a perfect starting point to create the home of your dreams.
With a little love, this Victorian grand dame will shine once more. Don't miss your chance to restore this stunning home to its full glory—schedule a viewing today!
Location
State PA
County Philadelphia
Area 19119 (19119)
Zoning RSA3
Rooms
Other Rooms Living Room, Dining Room, Primary Bedroom, Bedroom 2, Bedroom 3, Bedroom 4, Kitchen, Bedroom 1, Other
Basement Full, Poured Concrete
Interior
Hot Water Natural Gas
Heating Forced Air
Cooling Central A/C
Flooring Wood
Fireplaces Number 1
Fireplaces Type Corner, Free Standing, Wood
Equipment Dishwasher
Fireplace Y
Window Features Bay/Bow
Appliance Dishwasher
Heat Source Natural Gas
Laundry Main Floor
Exterior
Exterior Feature Porch(es)
Garage Spaces 4.0
Water Access N
Roof Type Slate
Accessibility None
Porch Porch(es)
Total Parking Spaces 4
Garage N
Building
Lot Description Front Yard, Rear Yard, SideYard(s)
Story 3
Foundation Stone
Sewer Public Sewer
Water Public
Architectural Style Victorian
Level or Stories 3
Additional Building Above Grade, Below Grade
Structure Type 9'+ Ceilings
New Construction N
Schools
School District The School District Of Philadelphia
Others
Senior Community No
Tax ID 221090800
Ownership Fee Simple
SqFt Source Assessor
Security Features Security System
Special Listing Condition Standard
Read Less
Want to know what your home might be worth? Contact us for a FREE valuation!

Our team is ready to help you sell your home for the highest possible price ASAP

Bought with Heather A Petrone-Shook • BHHS Fox & Roach E Falls





