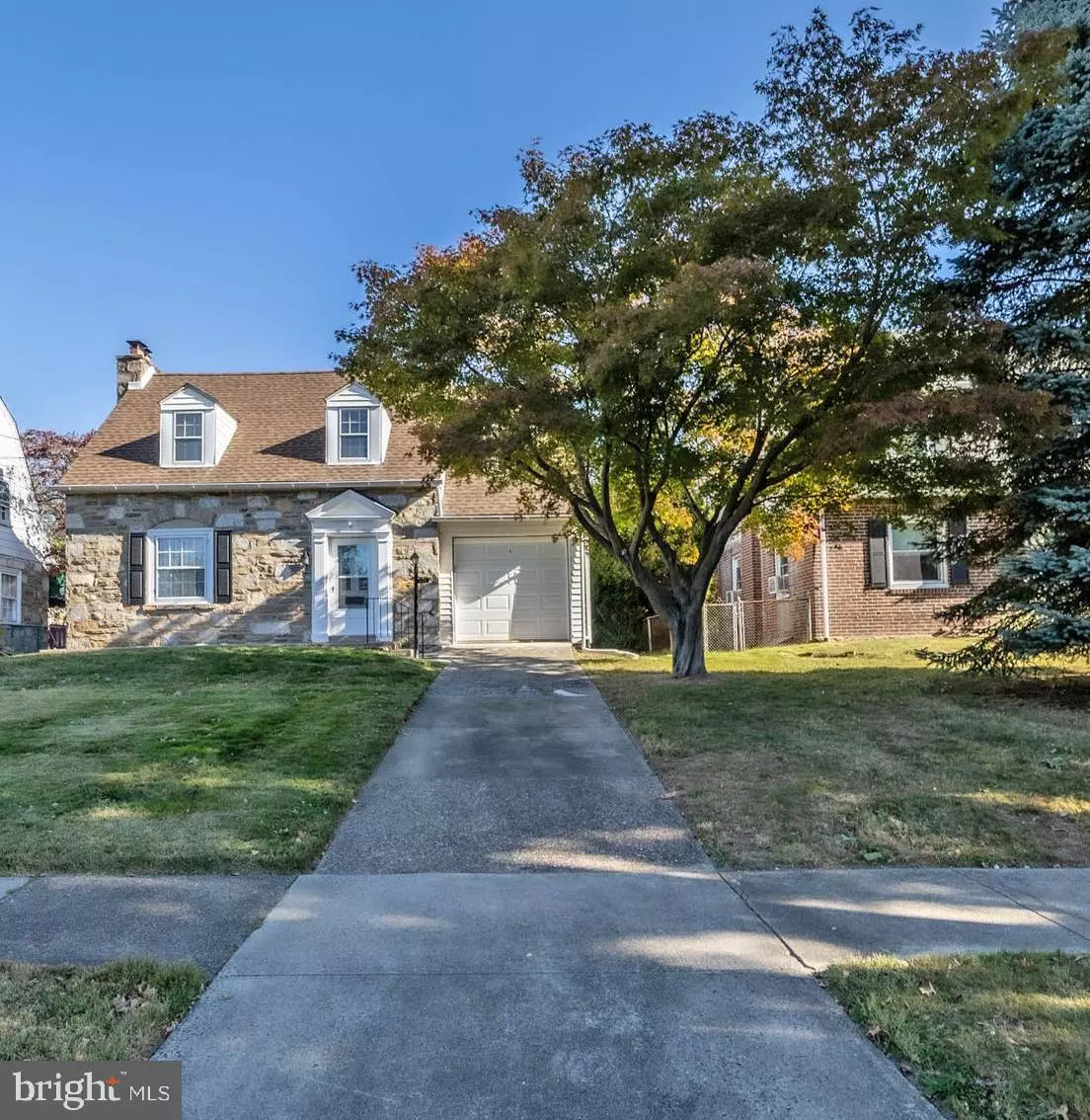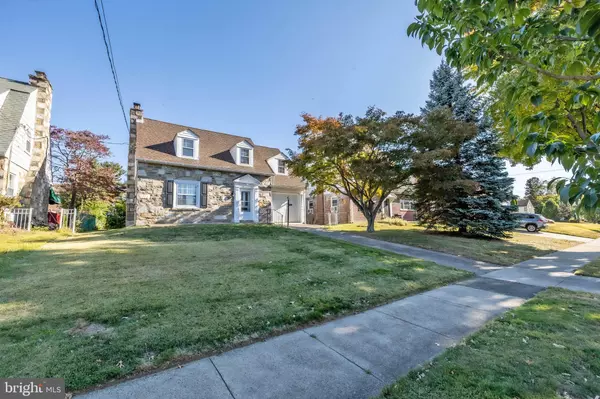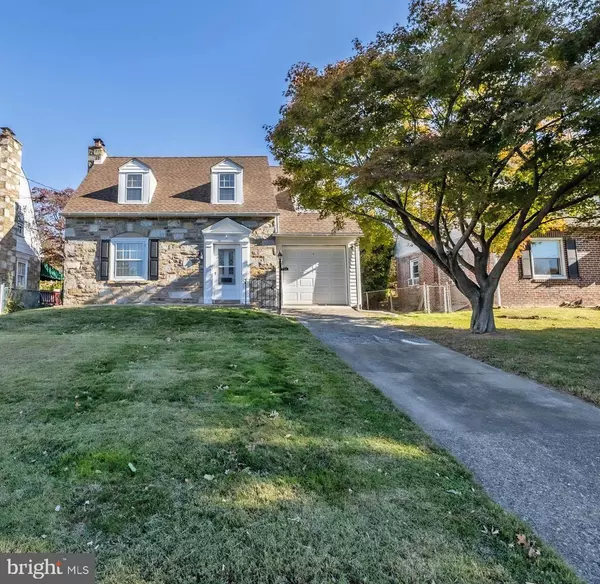$370,000
$349,900
5.7%For more information regarding the value of a property, please contact us for a free consultation.
921 NAPFLE AVE Philadelphia, PA 19111
3 Beds
2 Baths
1,296 SqFt
Key Details
Sold Price $370,000
Property Type Single Family Home
Sub Type Detached
Listing Status Sold
Purchase Type For Sale
Square Footage 1,296 sqft
Price per Sqft $285
Subdivision Fox Chase
MLS Listing ID PAPH2412234
Sold Date 11/19/24
Style Colonial
Bedrooms 3
Full Baths 1
Half Baths 1
HOA Y/N N
Abv Grd Liv Area 1,296
Originating Board BRIGHT
Year Built 1953
Annual Tax Amount $4,034
Tax Year 2024
Lot Size 5,625 Sqft
Acres 0.13
Lot Dimensions 50.00 x 113.00
Property Description
Welcome to 921 Napfle Ave! Nestled on one of the prettiest blocks in sought-after Fox Chase, this charming stone and brick single home is ready for you to call it your own. Step inside to find a formal living room featuring a cozy wood-burning fireplace, perfect for those chilly evenings. The elegant dining room, adorned with crown molding, sets the stage for memorable family meals. The eat-in kitchen boasts ceramic tile flooring, a newer gas range, and ample cabinet space, along with a pantry and easy access to the spacious rear patio—ideal for entertaining or enjoying morning coffee. Upstairs, you'll find a generous main bedroom with two large closets and a lighted ceiling fan, along with two additional bedrooms, each with ample closet space. The full hall bath features modern ceramic tile for a fresh and inviting feel.
The unfinished freshly painted basement offers a powder room and a dedicated laundry area, complete with a newer washer and gas dryer. With a new whole-house heater installed in 2024 and a 150 AMP circuit breaker panel, you'll have peace of mind for years to come. Additional features include beautiful hardwood floors, fresh paint throughout, an attached garage with a new door and automatic opener (2024), and a cement driveway. Enjoy the charm of your front patio or unwind on the back patio and the large rear garden.
This home is conveniently located near the new Lorimar Trail, the Fox Chase Line (just a 20-minute ride into Center City!), and Pennypack Park, offering abundant outdoor activities. You'll also be close to healthcare, shopping, schools, restaurants, and the vibrant Fox Chase community. I'd hate to see you miss out on the opportunity to make this lovely house your home for the holidays! Plus, a 12-month home warranty is included for added peace of mind. Schedule your showing today!
Location
State PA
County Philadelphia
Area 19111 (19111)
Zoning RSD3
Rooms
Other Rooms Living Room, Dining Room, Bedroom 2, Bedroom 3, Kitchen, Basement, Bedroom 1, Other, Full Bath
Basement Unfinished
Interior
Hot Water Natural Gas
Heating Hot Water
Cooling None
Fireplaces Number 1
Fireplaces Type Mantel(s)
Equipment Dishwasher, Dryer - Gas, Oven/Range - Gas, Washer, Water Heater
Fireplace Y
Appliance Dishwasher, Dryer - Gas, Oven/Range - Gas, Washer, Water Heater
Heat Source Natural Gas
Laundry Basement
Exterior
Parking Features Garage - Front Entry, Garage Door Opener
Garage Spaces 3.0
Water Access N
Accessibility None
Attached Garage 1
Total Parking Spaces 3
Garage Y
Building
Story 1.5
Foundation Stone
Sewer Public Sewer
Water Public
Architectural Style Colonial
Level or Stories 1.5
Additional Building Above Grade, Below Grade
New Construction N
Schools
School District Philadelphia City
Others
Senior Community No
Tax ID 631202200
Ownership Fee Simple
SqFt Source Assessor
Horse Property N
Special Listing Condition Standard
Read Less
Want to know what your home might be worth? Contact us for a FREE valuation!

Our team is ready to help you sell your home for the highest possible price ASAP

Bought with Ann Marie Devine Hall • Long & Foster Real Estate, Inc.





