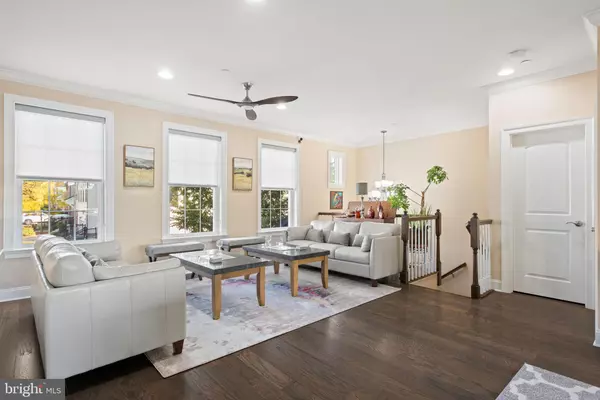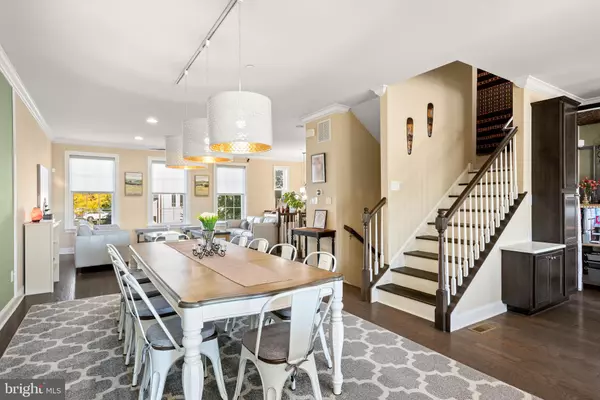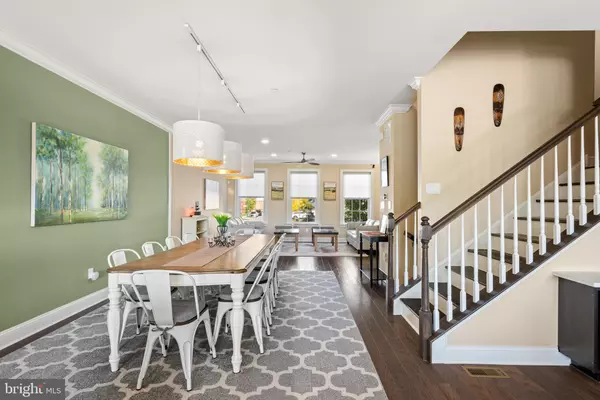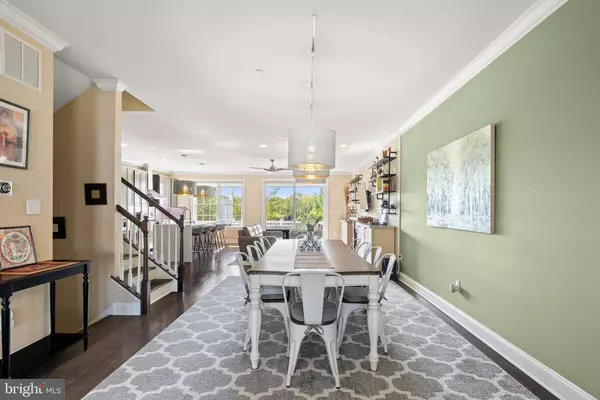$990,000
$990,000
For more information regarding the value of a property, please contact us for a free consultation.
194 MERRIN LN Wayne, PA 19087
4 Beds
3 Baths
3,708 SqFt
Key Details
Sold Price $990,000
Property Type Townhouse
Sub Type Interior Row/Townhouse
Listing Status Sold
Purchase Type For Sale
Square Footage 3,708 sqft
Price per Sqft $266
Subdivision Parkview
MLS Listing ID PACT2075980
Sold Date 11/21/24
Style Colonial
Bedrooms 4
Full Baths 3
HOA Fees $175/mo
HOA Y/N Y
Abv Grd Liv Area 3,708
Originating Board BRIGHT
Year Built 2016
Annual Tax Amount $12,568
Tax Year 2023
Lot Size 1,248 Sqft
Acres 0.03
Lot Dimensions 0.00 x 0.00
Property Description
Welcome to 194 Merrin Lane, an absolutely spectacular townhome with sweeping views of Wilson Farm Park in the highly sought after neighborhood of Parkview. This immaculate home has been meticulously maintained and cared for by the original owners. Enjoy FOUR finished levels of luxury living in a prime location within the Tredyffrin-Easttown School District. This is Parkview's Washington model, the largest home available. A rare opportunity to own a sun drenched home with an open concept floor plan offering spectacular views of well maintained parkland. The formal entrance foyer leads up to the spacious living room area. The heart of the home is the gourmet eat-in kitchen featuring quartz countertops with a custom backsplash, a massive center island with waterfall quartz countertop, high end pendant and under island lighting, a stainless steel farmer's sink, plenty of nicely finished cabinet space and stainless steel appliances upgraded in 2022. The corner section of kitchen is outfitted with Container Store customizable shelving and can easily be repurposed as an additional pantry or work area. The dining area off the kitchen features pendant lighting and is perfect for both intimate family meals and larger celebrations. The family room area off kitchen offers a free standing electric fireplace flanked by granite topped, built-in cabinets and a beer/wine/beverage refrigerator. Oversized sliding glass doors offer spectacular picture frame views of the park and open to the covered deck with privacy panels overlooking the park, the ideal spot for relaxing, entertaining, grilling and dining al fresco. A perfectly situated powder room and gorgeous hardwood flooring completes the picture for the first floor of this wonderful home. The second level owner's suite features two large walk-in closets with custom organizers and shelves, a sitting area and sliding glass doors to a private owner's deck with magnificent views of the park and open space. The sumptuous owner's bathroom offers tile flooring, a deep soaking tub, a granite topped vanity with two sinks and a spacious shower. Two additional bedrooms are serviced by a tiled hall bathroom with a double sink vanity. The hallway offers convenient access to the laundry area from the bedrooms, with lots of storage and 2024 brand new high end washer and dryer. The third floor is an open, flexible space offering custom built shelving and homework areas and a separate area for a possible 5th bedroom with gorgeous views of the park. The lower level is a beautifully finished space featuring a built-in Murphy bed, a motorized privacy curtain, a full bathroom and sliding glass doors to the rear patio. Great closet space, a doorway to the painted two car garage with interlocking floor and a huge pantry area with custom shelving for convenient storage upon return from shopping trips complete the picture for this level of the home. Smart switches, smart lighting and smart ceiling fans, custom roller shades, high quality finishes, hardwood floors, tremendous closet space, recessed lighting, an open concept floor plan, extended appliance warranties and much more all come together to make 194 Merrin Lane a very special place to call home. This lovely home is adjacent to Wilson Farm Park which offers walking paths, ball fields, playgrounds, beautiful plantings and mature shade trees. Sit on one of your decks and take in the Fourth of July fireworks. A one minute stroll to the Chesterbrook Shopping Center and minutes to the Gateway Shopping Center, Trader Joes, Wegmans, the King of Prussia Town Center, Valley Forge National Park and more. Homes like this rarely come on the market. This is the one. Welcome home!
Location
State PA
County Chester
Area Tredyffrin Twp (10343)
Zoning RESIDENTIAL
Rooms
Other Rooms Living Room, Dining Room, Kitchen, Loft
Basement Fully Finished
Interior
Interior Features Kitchen - Island, Pantry
Hot Water Electric
Heating Forced Air
Cooling Central A/C
Fireplace N
Heat Source Natural Gas
Exterior
Parking Features Inside Access
Garage Spaces 2.0
Water Access N
Accessibility None
Attached Garage 2
Total Parking Spaces 2
Garage Y
Building
Story 4
Foundation Concrete Perimeter
Sewer Public Sewer
Water Public
Architectural Style Colonial
Level or Stories 4
Additional Building Above Grade, Below Grade
New Construction N
Schools
Elementary Schools New Eagle
Middle Schools Valley Forge
High Schools Conestoga
School District Tredyffrin-Easttown
Others
HOA Fee Include Lawn Maintenance,Snow Removal,Trash,Common Area Maintenance
Senior Community No
Tax ID 43-05 -3657
Ownership Fee Simple
SqFt Source Assessor
Special Listing Condition Standard
Read Less
Want to know what your home might be worth? Contact us for a FREE valuation!

Our team is ready to help you sell your home for the highest possible price ASAP

Bought with Elizabeth A Cavanaugh-Kerr • Keller Williams Realty Devon-Wayne





