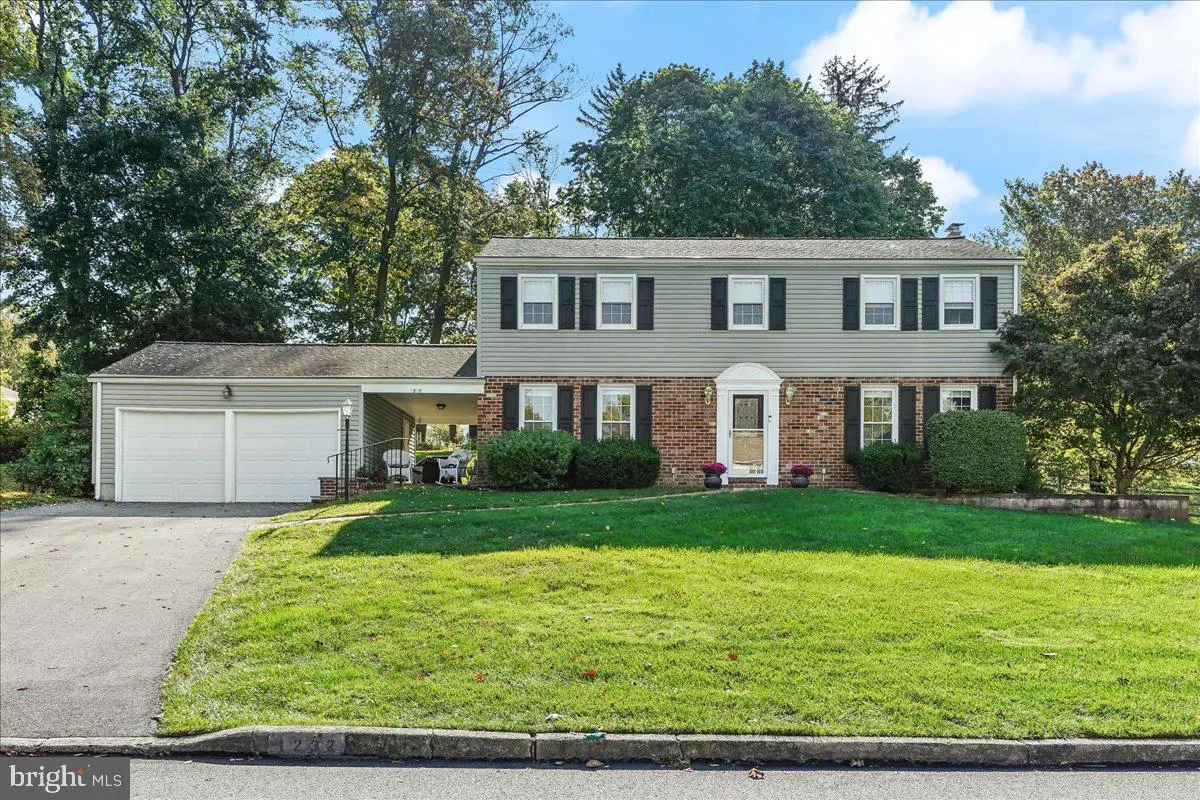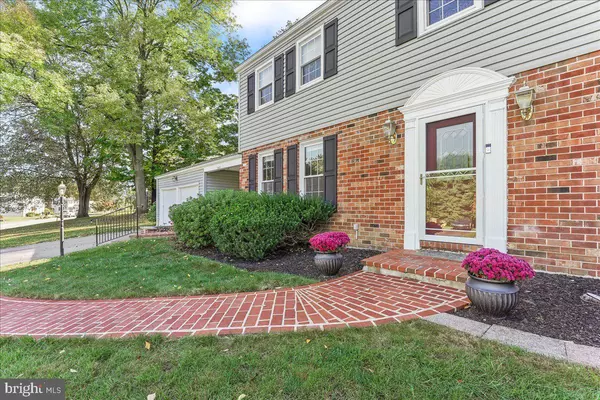$665,000
$675,000
1.5%For more information regarding the value of a property, please contact us for a free consultation.
1232 BOX ELDER DR West Chester, PA 19380
4 Beds
3 Baths
2,132 SqFt
Key Details
Sold Price $665,000
Property Type Single Family Home
Sub Type Detached
Listing Status Sold
Purchase Type For Sale
Square Footage 2,132 sqft
Price per Sqft $311
Subdivision Spring Valley Farm
MLS Listing ID PACT2075554
Sold Date 11/22/24
Style Colonial
Bedrooms 4
Full Baths 2
Half Baths 1
HOA Y/N N
Abv Grd Liv Area 2,132
Originating Board BRIGHT
Year Built 1977
Annual Tax Amount $5,381
Tax Year 2023
Lot Size 0.493 Acres
Acres 0.49
Lot Dimensions 0.00 x 0.00
Property Description
Welcome to this wonderful colonial in the award-winning West Chester school district! Sitting on a beautiful lot, this classic home has all the curb appeal with the brick and siding exterior. The brick walkway and lovely breezeway are such a bonus to the exterior features! You can enjoy your morning coffee or afternoon cocktail in this wonderful outdoor space! The home has a foyer with updated flooring and it is flanked by the huge living room and dining room. Both rooms have beautiful hardwood flooring! And you'll love all the windows with lot of natural lighting! The kitchen is nice and large with a great pantry and plenty of space for a large table. And who doesn't love a family room right off of the kitchen! This room is a great size for your family and has a propane fireplace to cozy up to in the cool weather. The laundry room and half bath are also on the main level. You will love the hardwood flooring throughout most of the home! The second floor has a primary bedroom and en suite bath with a nice walk-in closet. There are three additional big bedrooms and a hall bath. The unfinished basement offers tons of storage or you could finish it if you wanted more space! The yard is lovely and this location is perfect! Easy access for any high school student with the school being so close! No reason to be late :) And the sellers have a newer roof with a lifetime warranty, a ring camera is installed at the front door, there are ceiling fans in most rooms, the home is wired for a security system , there are blinds on most windows and there are gutter helmets for maintenance-free gutter care! All And the proximity to shopping, businesses, major roadways and West Chester borough are just the cherry on top! Make your appointment and get ready to move right in!
Location
State PA
County Chester
Area West Goshen Twp (10352)
Zoning RESIDENTIAL
Rooms
Other Rooms Living Room, Dining Room, Primary Bedroom, Bedroom 2, Bedroom 3, Bedroom 4, Kitchen, Family Room, Laundry, Primary Bathroom, Full Bath
Basement Full, Unfinished
Interior
Interior Features Bathroom - Stall Shower, Bathroom - Tub Shower, Family Room Off Kitchen, Floor Plan - Traditional, Formal/Separate Dining Room, Kitchen - Eat-In, Primary Bath(s), Walk-in Closet(s), Wood Floors
Hot Water Electric
Heating Heat Pump - Oil BackUp
Cooling Central A/C
Flooring Carpet, Ceramic Tile, Hardwood, Laminated
Fireplaces Number 1
Fireplaces Type Gas/Propane
Equipment Built-In Microwave, Dishwasher, Dryer, Oven - Single, Refrigerator, Washer
Fireplace Y
Appliance Built-In Microwave, Dishwasher, Dryer, Oven - Single, Refrigerator, Washer
Heat Source Oil
Laundry Main Floor
Exterior
Parking Features Garage - Front Entry
Garage Spaces 2.0
Water Access N
Roof Type Asphalt,Shingle
Accessibility None
Total Parking Spaces 2
Garage Y
Building
Story 2
Foundation Block
Sewer Public Sewer
Water Public
Architectural Style Colonial
Level or Stories 2
Additional Building Above Grade, Below Grade
Structure Type Dry Wall
New Construction N
Schools
School District West Chester Area
Others
Senior Community No
Tax ID 52-03R-0171
Ownership Fee Simple
SqFt Source Assessor
Special Listing Condition Standard
Read Less
Want to know what your home might be worth? Contact us for a FREE valuation!

Our team is ready to help you sell your home for the highest possible price ASAP

Bought with Stephen A Buzogany • KW Empower





