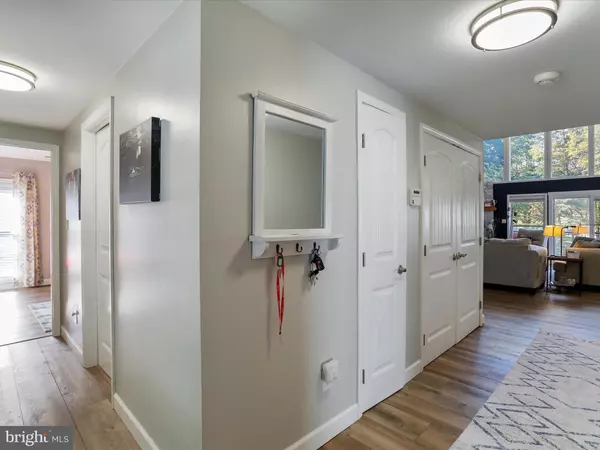$460,000
$459,900
For more information regarding the value of a property, please contact us for a free consultation.
1446 WINTERCAMP TRL Hedgesville, WV 25427
3 Beds
2 Baths
3,200 SqFt
Key Details
Sold Price $460,000
Property Type Single Family Home
Sub Type Detached
Listing Status Sold
Purchase Type For Sale
Square Footage 3,200 sqft
Price per Sqft $143
Subdivision The Woods
MLS Listing ID WVBE2033756
Sold Date 11/26/24
Style Contemporary
Bedrooms 3
Full Baths 2
HOA Fees $66/mo
HOA Y/N Y
Abv Grd Liv Area 3,200
Originating Board BRIGHT
Year Built 1991
Annual Tax Amount $2,559
Tax Year 2024
Lot Size 0.580 Acres
Acres 0.58
Property Description
Step into luxury with this stunningly renovated Chestnut model home with 3 bedrooms, 2 full bathrooms, plus a versatile loft. Offering over 3,000 sq ft of contemporary elegance and impeccable craftsmanship. Perfectly positioned with stunning views of the 16th fairway of the Mountain View Championship Golf Course, this home invites you to enjoy breathtaking views through its expansive window wall in the great room—a masterpiece of natural light, soaring cathedral ceilings, and the warmth of a brand-new Harmon pellet stove. The new sliding glass doors lead you out to a reimagined rear deck, upgraded with premium TimberTech and composite railing, perfect for unwinding or entertaining amid serene golf course vistas.
Inside, every detail has been thoughtfully updated. From the fresh paint to the luxurious LVP flooring that flows throughout the home, it exudes modern sophistication. The heart of the home is the modern kitchen, complete with granite countertops, stainless steel appliances, and ample cabinet space. The spacious primary suite serves as a private retreat, offering a large walk-in closet and direct access to the rear deck. The ensuite bathroom has been fully remodeled and feels like a private spa retreat, featuring heated tile floors, a sleek walk-in tile shower, a double bowl vanity, custom cabinetry, and elegant mirrors and lighting that elevate your daily routine to a new level of indulgence. Meanwhile, the game/flex room is enhanced with brand-new ductless mini-split systems, ensuring comfort in every season.
Outside, this home is just as impressive. Extensive landscaping and professional tree removal have created an oasis of beauty and privacy. The detached 24x24 garage offers not only convenience but also ample space for storage or hobbies. Storage shed behind garage.
To top it all off, this remarkable property includes a transferable Class A membership to The Woods Club, granting you access to premium amenities that elevate your lifestyle.
Location
State WV
County Berkeley
Zoning 101
Rooms
Other Rooms Living Room, Dining Room, Primary Bedroom, Bedroom 2, Bedroom 3, Foyer, Great Room, Loft, Recreation Room, Screened Porch
Main Level Bedrooms 3
Interior
Interior Features Breakfast Area, Carpet, Ceiling Fan(s), Crown Moldings, Dining Area, Entry Level Bedroom, Floor Plan - Open, Formal/Separate Dining Room, Kitchen - Eat-In, Kitchen - Gourmet, Kitchen - Table Space, Primary Bath(s), Recessed Lighting, Upgraded Countertops, Walk-in Closet(s), Window Treatments, Combination Kitchen/Living, Kitchen - Island, Pantry
Hot Water Electric
Cooling Central A/C, Ductless/Mini-Split
Flooring Carpet, Ceramic Tile, Luxury Vinyl Plank
Fireplaces Number 1
Fireplaces Type Corner, Fireplace - Glass Doors, Free Standing, Gas/Propane, Insert, Mantel(s), Stone, Wood
Equipment Built-In Microwave, Dishwasher, Disposal, Exhaust Fan, Extra Refrigerator/Freezer, Icemaker, Oven/Range - Gas, Refrigerator, Stainless Steel Appliances, Water Heater, Dryer, Washer
Fireplace Y
Window Features Bay/Bow,Casement,Screens,Skylights,Vinyl Clad
Appliance Built-In Microwave, Dishwasher, Disposal, Exhaust Fan, Extra Refrigerator/Freezer, Icemaker, Oven/Range - Gas, Refrigerator, Stainless Steel Appliances, Water Heater, Dryer, Washer
Heat Source Electric, Propane - Leased
Laundry Dryer In Unit, Hookup, Main Floor, Washer In Unit
Exterior
Exterior Feature Deck(s), Porch(es), Screened
Parking Features Garage - Front Entry, Garage Door Opener, Oversized
Garage Spaces 5.0
Utilities Available Under Ground
Amenities Available Basketball Courts, Beauty Salon, Club House, Exercise Room, Fitness Center, Golf Club, Golf Course, Golf Course Membership Available, Hot tub, Laundry Facilities, Newspaper Service, Pool - Indoor, Pool - Outdoor, Putting Green, Racquet Ball, Recreational Center, Sauna, Shuffleboard, Spa, Swimming Pool, Tennis - Indoor, Tennis Courts, Tot Lots/Playground, Water/Lake Privileges
Water Access N
View Garden/Lawn, Golf Course, Street, Trees/Woods
Roof Type Architectural Shingle,Asphalt
Street Surface Paved
Accessibility None
Porch Deck(s), Porch(es), Screened
Road Frontage Road Maintenance Agreement, Private, HOA
Total Parking Spaces 5
Garage Y
Building
Lot Description Corner, Landscaping, Rear Yard, Road Frontage, SideYard(s), PUD
Story 1.5
Foundation Crawl Space
Sewer Public Sewer, Grinder Pump
Water Public
Architectural Style Contemporary
Level or Stories 1.5
Additional Building Above Grade, Below Grade
Structure Type Cathedral Ceilings,Dry Wall,Vaulted Ceilings
New Construction N
Schools
School District Berkeley County Schools
Others
Pets Allowed Y
HOA Fee Include Snow Removal,Road Maintenance,Trash,Management
Senior Community No
Tax ID 04 19B009900000000
Ownership Fee Simple
SqFt Source Assessor
Security Features Security System
Acceptable Financing Cash, Conventional, USDA, VA, FHA
Horse Property N
Listing Terms Cash, Conventional, USDA, VA, FHA
Financing Cash,Conventional,USDA,VA,FHA
Special Listing Condition Standard
Pets Allowed Cats OK, Dogs OK
Read Less
Want to know what your home might be worth? Contact us for a FREE valuation!

Our team is ready to help you sell your home for the highest possible price ASAP

Bought with Teddi Alyce Segal • Honey House





