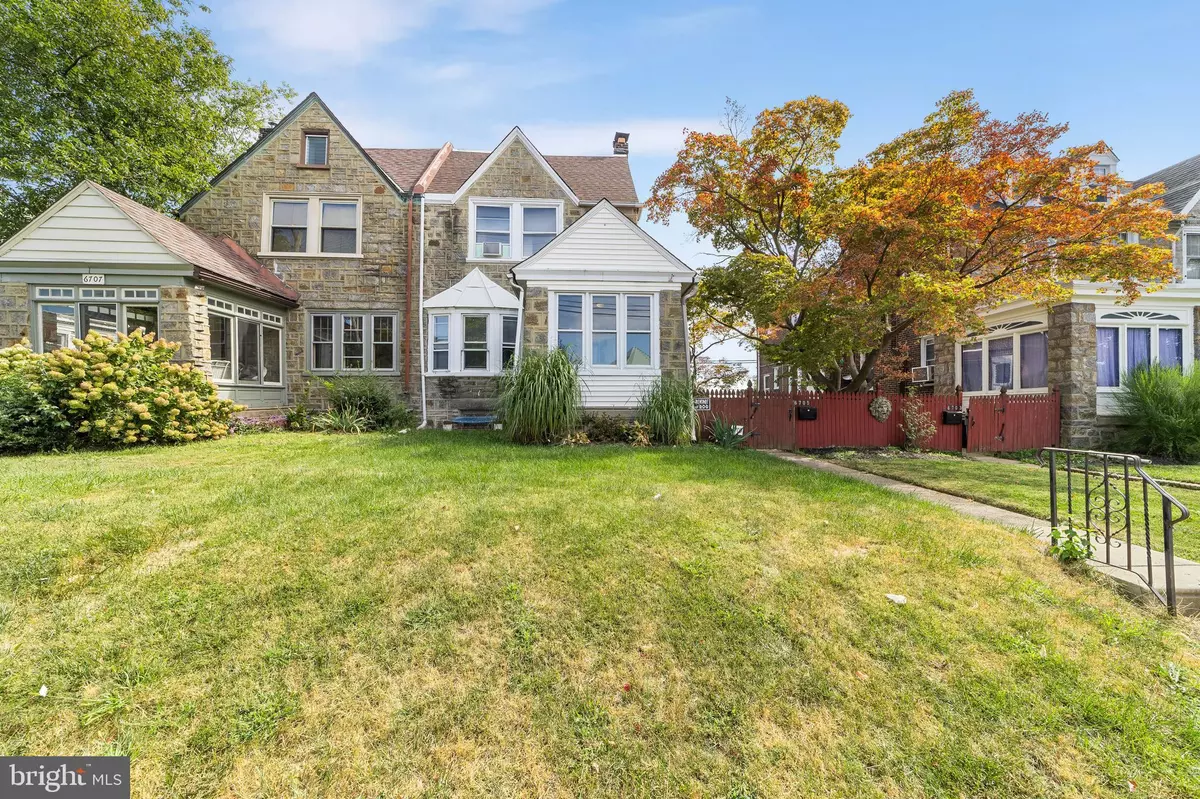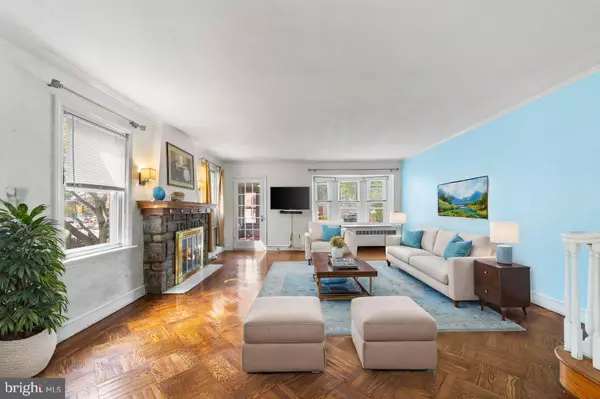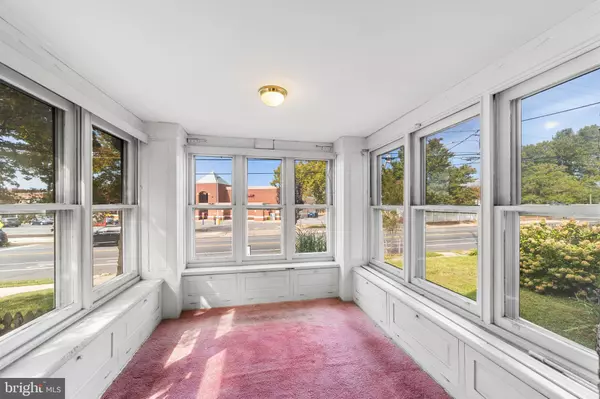$339,900
$339,900
For more information regarding the value of a property, please contact us for a free consultation.
6705 OXFORD AVE Philadelphia, PA 19111
4 Beds
4 Baths
2,150 SqFt
Key Details
Sold Price $339,900
Property Type Single Family Home
Sub Type Twin/Semi-Detached
Listing Status Sold
Purchase Type For Sale
Square Footage 2,150 sqft
Price per Sqft $158
Subdivision Burholme
MLS Listing ID PAPH2394364
Sold Date 11/26/24
Style Straight Thru
Bedrooms 4
Full Baths 2
Half Baths 2
HOA Y/N N
Abv Grd Liv Area 2,150
Originating Board BRIGHT
Year Built 1950
Annual Tax Amount $3,673
Tax Year 2024
Lot Size 3,641 Sqft
Acres 0.08
Lot Dimensions 34.00 x 107.00
Property Description
Welcome to 6705 Oxford Avenue, a charming 2.5 story Korman Style Stone Twin/semi-detached home, located in the desirable, Burholme, neighborhood of Northeast Philly. This move-in ready home boasts 4 bedrooms, 2 full baths, and 2 half baths, making it one of the most spacious homes in the neighborhood, and the perfect place to call home. As you step inside the foyer entrance, and into the spacious Living room, you are greeted by a cozy stone, wood-burning fireplace in the living room, perfect for those chilly winter nights, and you'll appreciate the attention to details, including the crown molding. The enclosed porch offers a peaceful retreat, ideal for enjoying your morning coffee or unwinding after a long day. You will adore the glistening parquet wood floors, which add to the natural beauty, character, and charm, that surrounds you. The formal Dining room, which also is detailed with crown molding, chair rail, is equipped with a comfortable and convenient powder room, and will serve as the perfect venue for family dinner gatherings; all prepared in the spacious, modern, and practical, galley style eat-in Kitchen, including full depth, ceiling height, wood cabinetry, radiant heated, ceramic tiled floor, newer stainless steel appliance combination (microwave, refrigerator, and range/oven), built-in dishwasher, ceiling fan, pantry closet, and offers an exit to the side yard and access to the rear yard, driveway, and attached oversized garage with laundry area and an auto door opener and inside access, convenient when you come home with your groceries. There is plenty of storage and a 2nd powder room in the lower level, semi-finished basement, along with the and gas utilities, which includes a Whirlpool hot water tank and Williamson gas boiler heating system, along with an exit door to the side yard. Located across the street from the local supermarket, convenience is at your fingertips. Quick access to all major routes to Center City Philadelphia and the suburbs makes commuting a breeze. Public transportation, recreational parks, and the Rising Sun Avenue shopping district are also nearby, providing endless options for dining, shopping, and good times. The 2nd level accommodates with 3 spacious Bedrooms, each with beautiful wood flooring and a ceiling fan, and offer plenty of space for relaxation, while the Owner's updated En-Suite Bathroom provides a touch of luxury and respite, and completing this levels is a 3pc hallway Bathroom. The 3rd level offers a 4th Bedroom, which really separates this home from so many others in the area. Don't miss your chance to own this beautiful property in a prime location. Please take a minute to view the video tour and then schedule your in-person showing appointment, today! Some photos have been virtually enhanced/staged. Open House Canceled as Home is now PENDING.
Location
State PA
County Philadelphia
Area 19111 (19111)
Zoning RSA3
Rooms
Basement Unfinished
Interior
Hot Water Natural Gas
Heating Hot Water
Cooling None
Fireplace N
Heat Source Natural Gas
Exterior
Parking Features Garage - Rear Entry
Garage Spaces 3.0
Water Access N
Accessibility None
Attached Garage 1
Total Parking Spaces 3
Garage Y
Building
Story 2.5
Foundation Stone
Sewer Public Sewer
Water Public
Architectural Style Straight Thru
Level or Stories 2.5
Additional Building Above Grade, Below Grade
New Construction N
Schools
School District The School District Of Philadelphia
Others
Senior Community No
Tax ID 532371600
Ownership Fee Simple
SqFt Source Assessor
Acceptable Financing Cash, Conventional, FHA, VA
Listing Terms Cash, Conventional, FHA, VA
Financing Cash,Conventional,FHA,VA
Special Listing Condition Standard
Read Less
Want to know what your home might be worth? Contact us for a FREE valuation!

Our team is ready to help you sell your home for the highest possible price ASAP

Bought with Marco Nunez • Realty Mark Associates - KOP





