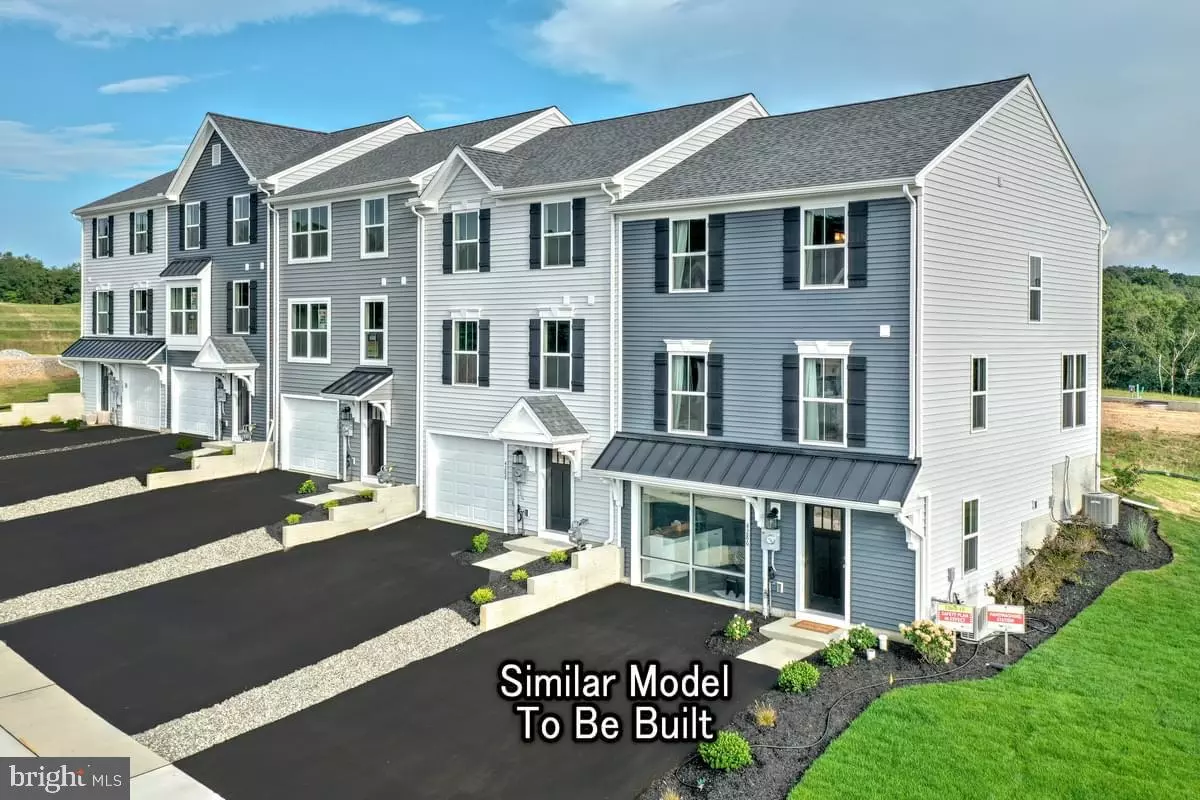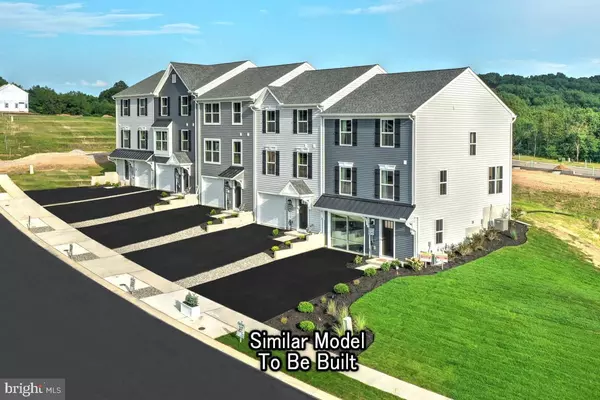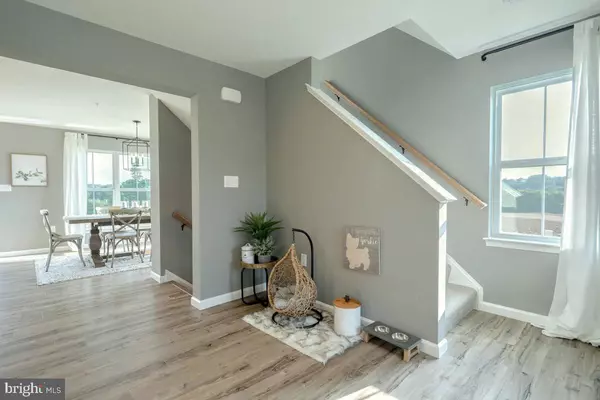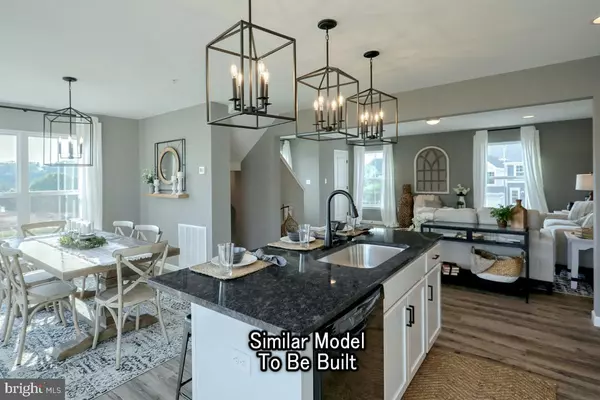$360,000
$364,990
1.4%For more information regarding the value of a property, please contact us for a free consultation.
237 MAGNOLIA LN #LOT 120 State College, PA 16803
3 Beds
3 Baths
1,546 SqFt
Key Details
Sold Price $360,000
Property Type Townhouse
Sub Type End of Row/Townhouse
Listing Status Sold
Purchase Type For Sale
Square Footage 1,546 sqft
Price per Sqft $232
Subdivision Harvest Meadows
MLS Listing ID PACE2511970
Sold Date 11/26/24
Style Other
Bedrooms 3
Full Baths 2
Half Baths 1
HOA Fees $165/mo
HOA Y/N Y
Abv Grd Liv Area 1,546
Originating Board BRIGHT
Year Built 2024
Tax Year 2024
Lot Size 3,850 Sqft
Acres 0.09
Property Description
Step into modern luxury with our Iris 3-story townhome, blending luxury with functionality. Featuring a built-in 1-car garage and the option for a finished lower level, this home exceeds expectations. On the main floor, enjoy the open floorplan where the breakfast area seamlessly connects to the kitchen, ideal for gathering and entertaining. The spacious family room and convenient half bath add to the appeal. Upstairs, find the luxurious owner's suite with a lavish bathroom and expansive walk-in closet—a serene retreat. Two more bedrooms, a second full bathroom, and a laundry area complete the third floor, providing ample space. With a 10-year warranty included, rest assured in your investment. Don't miss out, make this Iris Townhome your new home sweet home!
Features:
10' x 10' Composite Deck w/Vinyl Railing
Double window Box Bay
Kitchen Recessed Lighting
Alternate Kitchen Package
Countertops - Snow White Quartz
Gas Stove
Double Bowl Vanity Package
60” Tile Shower with Fiberglass base
Garage Door Opener
The photos in this listing are of the same model as the home for sale but may show upgrades and features not included in the actual property.
The new assessment for this sub-division has not been completed; taxes shown in MLS are zero. A new assessment of the improved lot and dwelling will determine the taxes due.
Location
State PA
County Centre
Area Benner Twp (16412)
Zoning R
Rooms
Basement Full, Unfinished
Interior
Interior Features Breakfast Area, Carpet, Combination Dining/Living, Combination Kitchen/Dining, Combination Kitchen/Living, Family Room Off Kitchen, Floor Plan - Open, Kitchen - Island, Bathroom - Tub Shower, Walk-in Closet(s)
Hot Water Electric
Heating Energy Star Heating System, Forced Air, Heat Pump(s)
Cooling Central A/C, Heat Pump(s)
Flooring Carpet, Vinyl
Equipment Dishwasher, Disposal, Energy Efficient Appliances, Microwave, Oven/Range - Electric, Water Heater
Appliance Dishwasher, Disposal, Energy Efficient Appliances, Microwave, Oven/Range - Electric, Water Heater
Heat Source Natural Gas
Laundry Hookup
Exterior
Parking Features Garage - Front Entry, Built In, Inside Access
Garage Spaces 4.0
Water Access N
Roof Type Architectural Shingle,Asphalt,Fiberglass
Accessibility None
Attached Garage 1
Total Parking Spaces 4
Garage Y
Building
Story 3
Foundation Concrete Perimeter, Passive Radon Mitigation
Sewer Public Sewer
Water Public
Architectural Style Other
Level or Stories 3
Additional Building Above Grade
Structure Type Dry Wall
New Construction Y
Schools
School District Bellefonte Area
Others
HOA Fee Include Common Area Maintenance
Senior Community No
Tax ID NO TAX RECORD
Ownership Fee Simple
SqFt Source Estimated
Acceptable Financing Cash, Conventional, FHA, USDA, VA, Bank Portfolio
Listing Terms Cash, Conventional, FHA, USDA, VA, Bank Portfolio
Financing Cash,Conventional,FHA,USDA,VA,Bank Portfolio
Special Listing Condition Standard
Read Less
Want to know what your home might be worth? Contact us for a FREE valuation!

Our team is ready to help you sell your home for the highest possible price ASAP

Bought with Curt Kowalski • Kissinger, Bigatel & Brower





