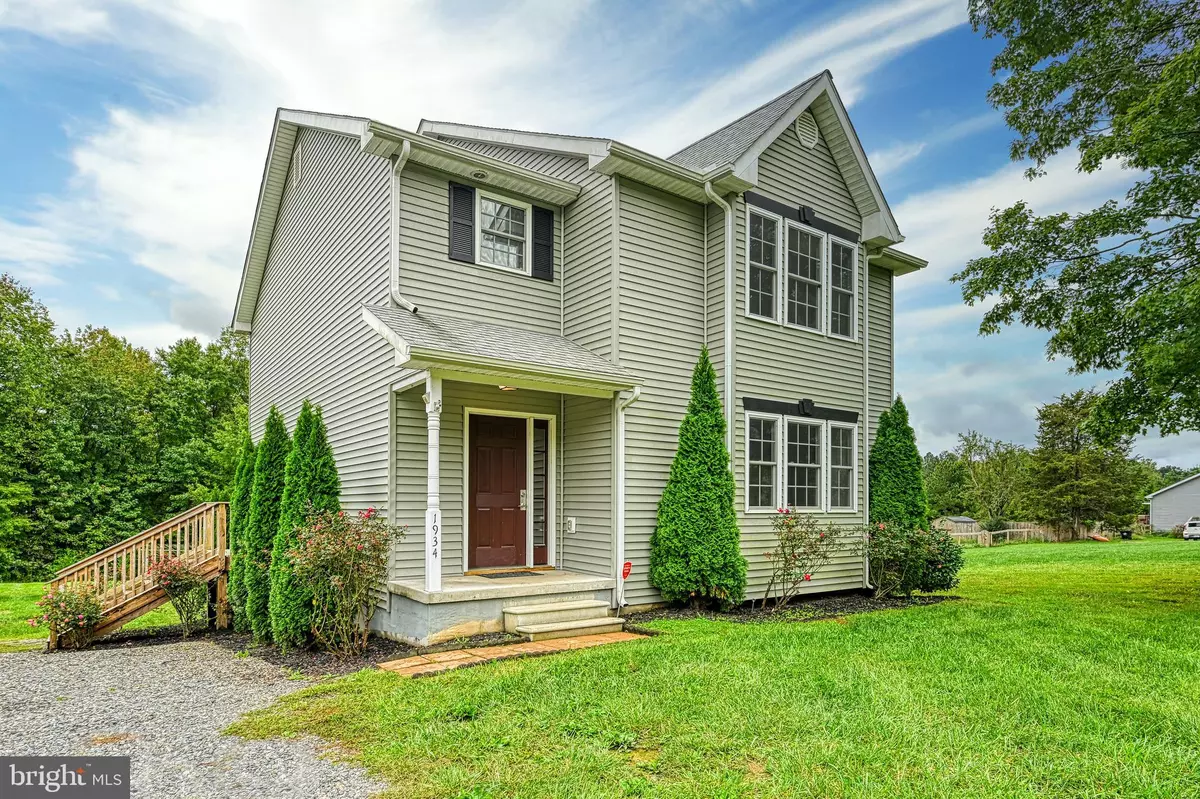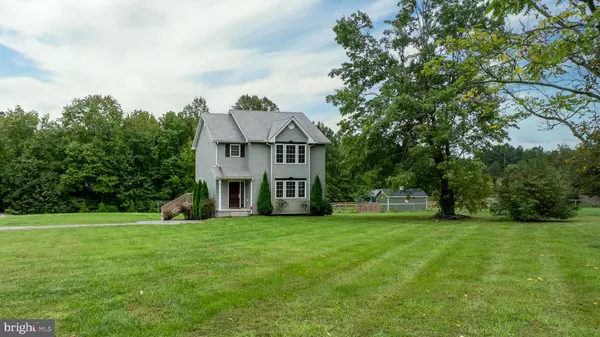$345,000
$365,000
5.5%For more information regarding the value of a property, please contact us for a free consultation.
1934 KENNON RD Mineral, VA 23117
4 Beds
3 Baths
2,104 SqFt
Key Details
Sold Price $345,000
Property Type Single Family Home
Sub Type Detached
Listing Status Sold
Purchase Type For Sale
Square Footage 2,104 sqft
Price per Sqft $163
Subdivision None Available
MLS Listing ID VALA2006586
Sold Date 11/27/24
Style Other
Bedrooms 4
Full Baths 2
Half Baths 1
HOA Y/N N
Abv Grd Liv Area 2,104
Originating Board BRIGHT
Year Built 2019
Annual Tax Amount $2,296
Tax Year 2022
Lot Size 1.128 Acres
Acres 1.13
Property Description
Unique, custom build right outside the town of Mineral. This property offers 4 bedrooms and 2.5 baths. Downstairs you'll enjoy the large family room and dining area. The adjoining rooms have the perfect amount of natural light and space. A kitchen is the heart of a home and this one is the true definition of that. It's oversized, has tons of cabinet space and a large pantry. Upstairs are four bedrooms and two full bathrooms. The primary bedroom is impressive with a walk-in closet and dual vanity bath. This is also where you'll find access to the climate controlled attic that has quite a bit of storage space. Extras include, dual zone hvac, solar panels, deeded access to large pond, climate controlled crawlspace, and much more. Priced $20,000 below assessed value! Please do yourself a favor and go see!
Location
State VA
County Louisa
Zoning R2
Rooms
Main Level Bedrooms 4
Interior
Interior Features Attic, Bathroom - Tub Shower, Breakfast Area, Ceiling Fan(s), Combination Dining/Living, Kitchen - Eat-In, Kitchen - Island, Kitchen - Table Space, Pantry, Walk-in Closet(s), Carpet
Hot Water Electric
Heating Heat Pump(s)
Cooling Ceiling Fan(s), Central A/C, Heat Pump(s), Solar Attic Fan, Solar On Grid
Flooring Luxury Vinyl Plank, Partially Carpeted
Equipment Built-In Microwave, Dishwasher, Dryer, Refrigerator, Stove
Fireplace N
Appliance Built-In Microwave, Dishwasher, Dryer, Refrigerator, Stove
Heat Source Electric
Exterior
Exterior Feature Deck(s), Porch(es)
Water Access N
Roof Type Composite
Accessibility None
Porch Deck(s), Porch(es)
Garage N
Building
Lot Description Not In Development, Level, Pond, Road Frontage
Story 2
Foundation Block, Crawl Space
Sewer On Site Septic
Water Well
Architectural Style Other
Level or Stories 2
Additional Building Above Grade, Below Grade
Structure Type Dry Wall
New Construction N
Schools
Elementary Schools Thomas Jefferson
Middle Schools Louisa County
High Schools Louisa County
School District Louisa County Public Schools
Others
Senior Community No
Tax ID 58A 4 9
Ownership Fee Simple
SqFt Source Assessor
Special Listing Condition Standard
Read Less
Want to know what your home might be worth? Contact us for a FREE valuation!

Our team is ready to help you sell your home for the highest possible price ASAP

Bought with Jennifer Nunnery Bell • NextHome Advantage





