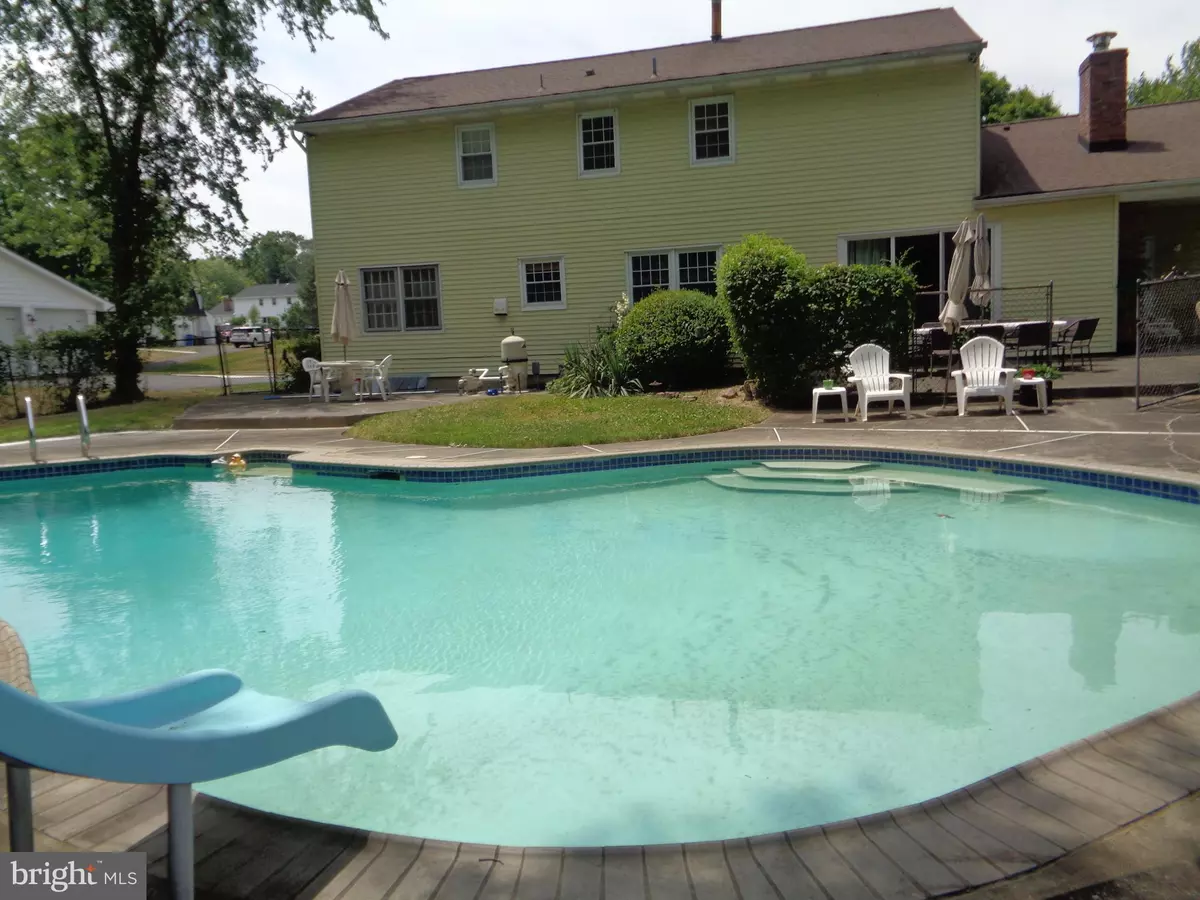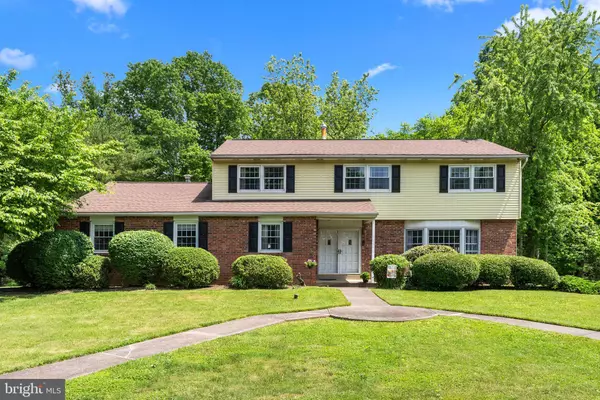$730,000
$710,000
2.8%For more information regarding the value of a property, please contact us for a free consultation.
366 RAMSEY RD Yardley, PA 19067
5 Beds
4 Baths
3,876 SqFt
Key Details
Sold Price $730,000
Property Type Single Family Home
Sub Type Detached
Listing Status Sold
Purchase Type For Sale
Square Footage 3,876 sqft
Price per Sqft $188
Subdivision Edgewood Park
MLS Listing ID PABU2071642
Sold Date 11/27/24
Style Colonial
Bedrooms 5
Full Baths 3
Half Baths 1
HOA Y/N N
Abv Grd Liv Area 3,182
Originating Board BRIGHT
Year Built 1970
Annual Tax Amount $10,655
Tax Year 2023
Lot Size 0.393 Acres
Acres 0.39
Lot Dimensions 114.00 x 150.00
Property Description
Have the best summer ever in this picture-perfect pool with sliding and diving board in Yardley and tons of room for all your family and friends in this 4,000+ sqft colonial-style home! 3 finished levels, 5 Bedrooms with hardwood floors, 3 totally renovated full Bathrooms, a massive Bonus Space ideal for an In-Law or Au-Pair Suite, and all on a premium lot that backs to Township owned protected space. Right off Makefield Rd, just past the Pennsbury Middle School Campus in prestigious LMT, sits this stately community of established homes on oversized lots lined in sidewalks, streetlights and neighborly waves as you head home. This brick-fronted colonial with dual walkways from the sidewalk welcomes you with its covered front porch and double door entry. Head into the Foyer to enjoy the vintage tile floors and neutral paint scheme t/out. To the right, you'll find a formal Living Rm with a triple window and gleaming real oak HWF. Next, you'll find the formal Dining Rm with ample space for your dining set, HWF, decorative tile ceiling, and double windows with views to the rear grounds. From the Dining Rm into the Kitchen gives a 30' long open view to the end of the Family Rm. The Kitchen has ample wood cabinetry, window over the double stainless sink, vintage Spanish-style tile floors, pantry closet, recessed lighting and a newer stainless-steel appliance set including an upgraded 5 burner gas range, built-in dishwasher and side-by-side frig with water/icemaker. The Breakfast Rm has double windows and a room-divider with display shelving under an extended countertop to accommodate stool seating in the Family Rm. It also presents new carpet, built-in shelving along a floor-to-ceiling brick gas FP with wood mantle and newer chimney, a side door to a charming covered patio and sliding glass doors to a rear patio. Now that the “standard portion” of the Main Level is done, back off the Foyer is the In-Law/Au-Pair Suite area to review. Bright BR #5 has HWF and sits opposite a newer sparkling full Bath. A walk-in shower is lined in white tile with a European-style glass door, modern white tile floors, white vanity with granite top and decorator style lighting and accents. Just beyond that, down 2-steps, with beige carpet and relaxing paint is a massive flex space complete with Kitchenette and huge storage closet. There is also exterior access to this space without any steps needed- via the charming, covered patio on the rear side of the home. Head up the hardwood steps to the Primary BR Suite with newer carpet over HWF, ceiling fan, double closet + walk-in closet, dressing area and a beautifully renovated Bath. A walk-in shower is covered in neutral tile with a glass door, matching tile floors, white vanity with granite counter, crown molding & window. The 3 secondary BRs all boast original oak HWF & ample closets. The stunning Hall Bath is covered in white and gray marble tile, has a lovely gray/blue modern double sink/vanity topped in granite, window, linen closet and accent lighting atop beveled-edge adjustable mirrors. The professionally water-proofed finished Basement gives you an extra 700 sqft of open living space with white painted walls, recessed lighting and 3 windows. Storage Rm houses the HVAC, sump pit/pump, and additional crawl space storage. Tons of patio spaces offer multiple entertaining areas out back. Strategically planned fencing is placed enclosing a 10' deep, colossal concrete pool sure to provide years of fun memories with its diving and sliding boards. Installed by Sylvan and professionally open/closed/maintained annually since installation. Beyond the rear fence is 5+ acres of LMT-owned land. Other notables: vinyl double hung replaced windows, chimney replaced, roof replaced in 2017, Carrier gas heater and Central Air 2016, HWH 2017. Desirable Edgewood Elementary & walk to Boehm Middle School. It's time for a new generation to take over this property and LOVE LIFE HERE!
Location
State PA
County Bucks
Area Lower Makefield Twp (10120)
Zoning R2
Direction Northwest
Rooms
Other Rooms Living Room, Dining Room, Primary Bedroom, Bedroom 2, Bedroom 3, Bedroom 4, Bedroom 5, Kitchen, Family Room, Foyer, Breakfast Room, In-Law/auPair/Suite, Recreation Room, Bathroom 2, Bathroom 3, Primary Bathroom, Half Bath
Basement Drainage System, Fully Finished, Heated, Improved, Interior Access, Sump Pump, Water Proofing System, Windows
Main Level Bedrooms 1
Interior
Interior Features 2nd Kitchen, Breakfast Area, Built-Ins, Carpet, Ceiling Fan(s), Entry Level Bedroom, Family Room Off Kitchen, Floor Plan - Traditional, Formal/Separate Dining Room, Kitchen - Eat-In, Kitchen - Table Space, Pantry, Primary Bath(s), Recessed Lighting, Bathroom - Stall Shower, Bathroom - Tub Shower, Walk-in Closet(s), Window Treatments, Wood Floors
Hot Water Natural Gas
Heating Central
Cooling Central A/C
Flooring Ceramic Tile, Hardwood, Partially Carpeted
Fireplaces Number 1
Fireplaces Type Brick, Fireplace - Glass Doors, Gas/Propane, Mantel(s)
Equipment Built-In Microwave, Built-In Range, Dishwasher, Disposal, Dryer, Exhaust Fan, Oven - Self Cleaning, Oven/Range - Gas, Stainless Steel Appliances, Washer, Water Heater
Furnishings No
Fireplace Y
Window Features Double Hung,Double Pane,Energy Efficient,Replacement,Screens,Vinyl Clad
Appliance Built-In Microwave, Built-In Range, Dishwasher, Disposal, Dryer, Exhaust Fan, Oven - Self Cleaning, Oven/Range - Gas, Stainless Steel Appliances, Washer, Water Heater
Heat Source Natural Gas
Laundry Has Laundry, Main Floor
Exterior
Exterior Feature Brick, Patio(s), Porch(es)
Garage Spaces 5.0
Fence Partially, Rear, Cyclone
Pool Concrete, Fenced, Filtered, In Ground, Permits
Water Access N
View Trees/Woods
Roof Type Shingle
Accessibility None
Porch Brick, Patio(s), Porch(es)
Total Parking Spaces 5
Garage N
Building
Lot Description Adjoins - Open Space, Adjoins - Public Land, Backs to Trees, Cleared, Front Yard, Interior, Landscaping, Level, Pond, Poolside, Private, Premium, Rear Yard, SideYard(s)
Story 3
Foundation Crawl Space
Sewer Public Sewer
Water Public
Architectural Style Colonial
Level or Stories 3
Additional Building Above Grade, Below Grade
Structure Type Dry Wall
New Construction N
Schools
Elementary Schools Edgewood
Middle Schools Charles Boehm
High Schools Pennsbury
School District Pennsbury
Others
Pets Allowed Y
Senior Community No
Tax ID 20-039-308
Ownership Fee Simple
SqFt Source Assessor
Security Features Carbon Monoxide Detector(s),Main Entrance Lock,Smoke Detector
Acceptable Financing Cash, Conventional
Horse Property N
Listing Terms Cash, Conventional
Financing Cash,Conventional
Special Listing Condition Standard
Pets Allowed No Pet Restrictions
Read Less
Want to know what your home might be worth? Contact us for a FREE valuation!

Our team is ready to help you sell your home for the highest possible price ASAP

Bought with Nadine Maureen Quinn • Keller Williams Real Estate - Allentown





