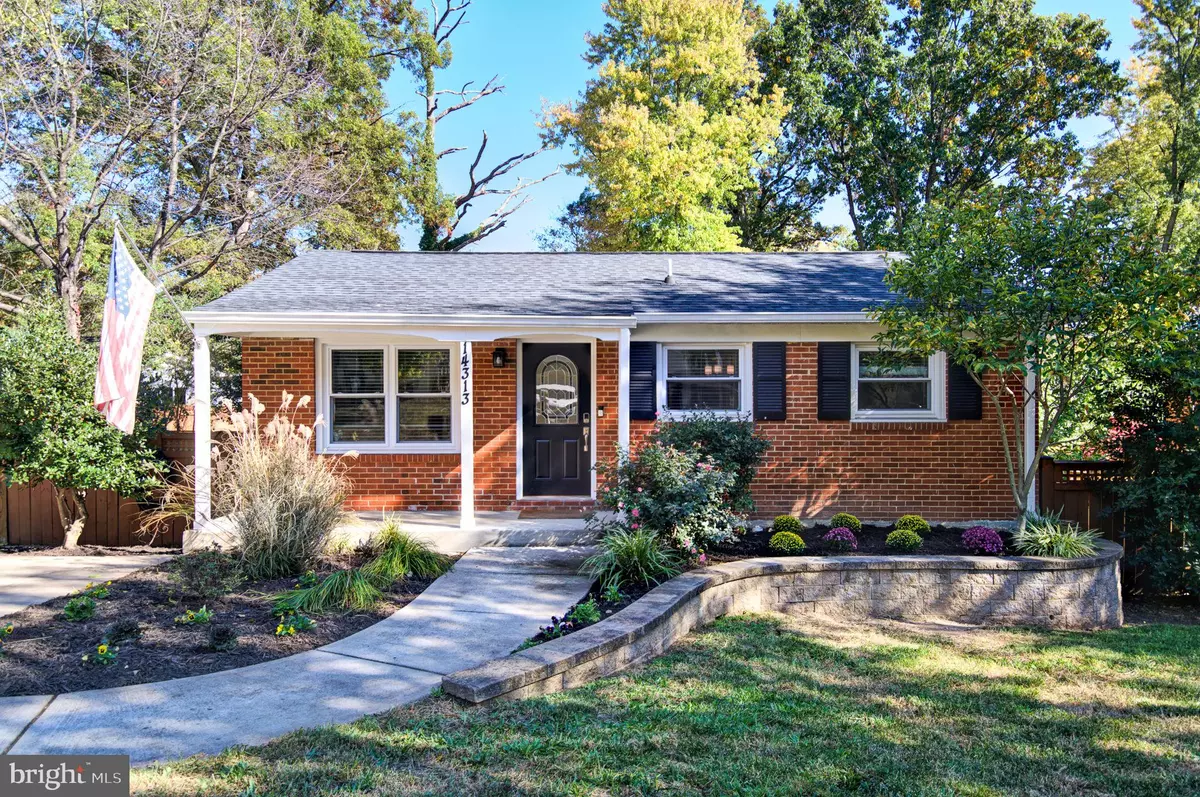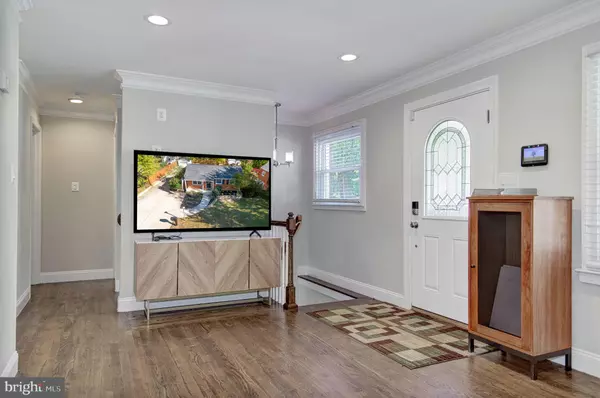$465,000
$465,000
For more information regarding the value of a property, please contact us for a free consultation.
14313 BIRCHDALE AVE Woodbridge, VA 22193
4 Beds
2 Baths
1,304 SqFt
Key Details
Sold Price $465,000
Property Type Single Family Home
Sub Type Detached
Listing Status Sold
Purchase Type For Sale
Square Footage 1,304 sqft
Price per Sqft $356
Subdivision Dale City
MLS Listing ID VAPW2081490
Sold Date 11/27/24
Style Ranch/Rambler
Bedrooms 4
Full Baths 2
HOA Y/N N
Abv Grd Liv Area 726
Originating Board BRIGHT
Year Built 1966
Annual Tax Amount $3,237
Tax Year 2024
Lot Size 10,018 Sqft
Acres 0.23
Property Description
Welcome to this stunning brick home that combines modern updates with classic charm. Featuring 4 bedrooms and 2 full bathrooms, this gem boasts a large, open kitchen complete with a built-in pantry, perfect for cooking and entertaining. Every room has been beautifully updated with quality finishes throughout. Step outside to the spectacular patio, complete with a built-in fire pit, ideal for cozy evenings with friends and family. The newly added privacy fence creates a perfect retreat in the backyard. Located just minutes from I-95, this home offers easy access to major commuter routes, and Potomac Mills Mall is right down the street for convenient shopping, dining, and entertainment. Don't miss your chance to explore this incredible home — wait until you see the inside!
Location
State VA
County Prince William
Zoning RPC
Rooms
Basement Rear Entrance
Main Level Bedrooms 3
Interior
Hot Water Electric
Cooling Central A/C
Flooring Ceramic Tile, Hardwood, Luxury Vinyl Plank
Fireplace N
Window Features Double Pane,Insulated,Replacement,Screens
Heat Source Natural Gas
Laundry Hookup, Lower Floor
Exterior
Exterior Feature Patio(s)
Parking Features Garage - Rear Entry
Garage Spaces 7.0
Fence Rear, Privacy
Utilities Available Cable TV, Natural Gas Available, Electric Available
Water Access N
View Garden/Lawn, Street
Roof Type Architectural Shingle,Asphalt
Street Surface Concrete
Accessibility None
Porch Patio(s)
Total Parking Spaces 7
Garage Y
Building
Lot Description Backs to Trees, Cleared, Landscaping, Level, Premium, Rear Yard, SideYard(s), Sloping, Private
Story 2
Foundation Permanent, Block
Sewer Public Sewer
Water Public
Architectural Style Ranch/Rambler
Level or Stories 2
Additional Building Above Grade, Below Grade
Structure Type Dry Wall
New Construction N
Schools
High Schools Gar-Field
School District Prince William County Public Schools
Others
Pets Allowed Y
Senior Community No
Tax ID 8291-28-8644
Ownership Fee Simple
SqFt Source Estimated
Security Features Smoke Detector
Acceptable Financing Cash, Conventional, FHA, VA, VHDA
Listing Terms Cash, Conventional, FHA, VA, VHDA
Financing Cash,Conventional,FHA,VA,VHDA
Special Listing Condition Standard
Pets Allowed No Pet Restrictions
Read Less
Want to know what your home might be worth? Contact us for a FREE valuation!

Our team is ready to help you sell your home for the highest possible price ASAP

Bought with Sheila A Hensley • Samson Properties





