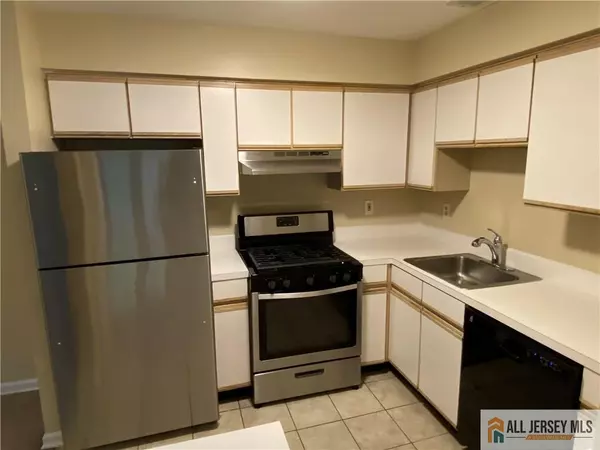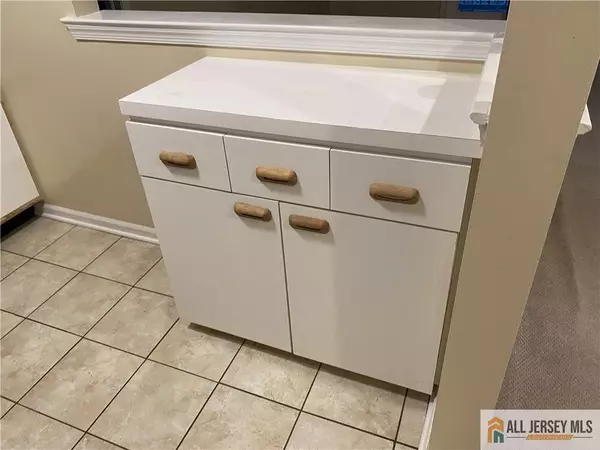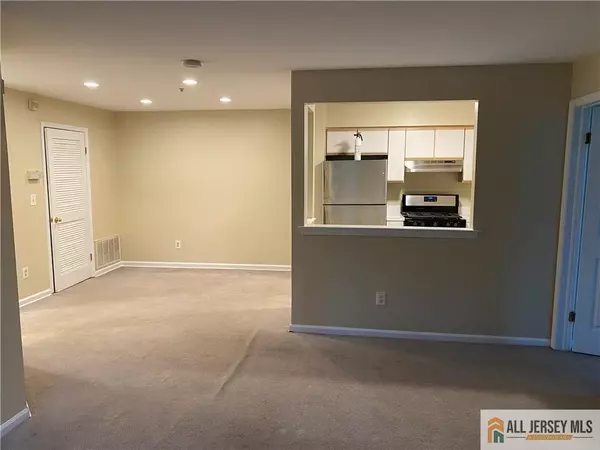$426,000
$415,000
2.7%For more information regarding the value of a property, please contact us for a free consultation.
912 Waterford DR #912 Edison, NJ 08817
2 Beds
2 Baths
1,034 SqFt
Key Details
Sold Price $426,000
Property Type Condo
Sub Type Condo/TH
Listing Status Sold
Purchase Type For Sale
Square Footage 1,034 sqft
Price per Sqft $411
Subdivision Waterford
MLS Listing ID 2560491M
Sold Date 11/26/24
Style Custom Development
Bedrooms 2
Full Baths 2
Maintenance Fees $316
Originating Board CJMLS API
Year Built 1994
Annual Tax Amount $5,702
Tax Year 2023
Lot Size 95 Sqft
Acres 0.0022
Property Description
Desirable Waterford Living! This charming 2- bedroom, 2- bath unit offers the perfect blend of comfort and convenience, and all on the easy-access ground floor. Step into an open concept space where the living room, dining room, and kitchen flow seamlessly together, ideal for both relaxing and entertaining. The master suite is a true retreat, featuring a private bath, spacious walk in closet and peaceful view. The second bedroom also includes its own bath providing extra privacy. You'll love the convenience of in-unit laundry, and the living room opens up to your private patio area, complete with extra storage. The community offers a range of amenities, including an outdoor pool, playground, ample parking and even a school bus stop within complex. Located close to shopping, entertainment, and houses of worship, it's a commuters dream-just minutes away from Edison, Metuchen and Metro Park trains to NYC. With easy access to major highways like 287, Route 1, Route 27 , the NJ Turnpike and the Garden State Parkway, everything you need is a short drive away. Interior photos coming soon!
Location
State NJ
County Middlesex
Zoning LR
Rooms
Dining Room Formal Dining Room
Kitchen Country Kitchen
Interior
Interior Features 2 Bedrooms, Bath Main, Dining Room, Bath Second, Storage, Entrance Foyer, Kitchen, Living Room, Utility Room, None
Heating Forced Air
Cooling Central Air
Flooring Carpet, Ceramic Tile
Fireplace false
Appliance Dishwasher, Dryer, Gas Range/Oven, Exhaust Fan, Microwave, Refrigerator, Washer, Gas Water Heater
Heat Source Natural Gas
Exterior
Utilities Available Underground Utilities
Roof Type Asphalt
Building
Lot Description Near Shopping, Near Train, See Remarks
Story 3
Sewer Public Sewer
Water Public
Architectural Style Custom Development
Others
HOA Fee Include Common Area Maintenance,Maintenance Structure,Maintenance Grounds,Maintenance Fee,Management Fee,Snow Removal
Senior Community no
Tax ID 050005616000020000C0912
Ownership Condominium
Energy Description Natural Gas
Pets Allowed No
Read Less
Want to know what your home might be worth? Contact us for a FREE valuation!

Our team is ready to help you sell your home for the highest possible price ASAP







