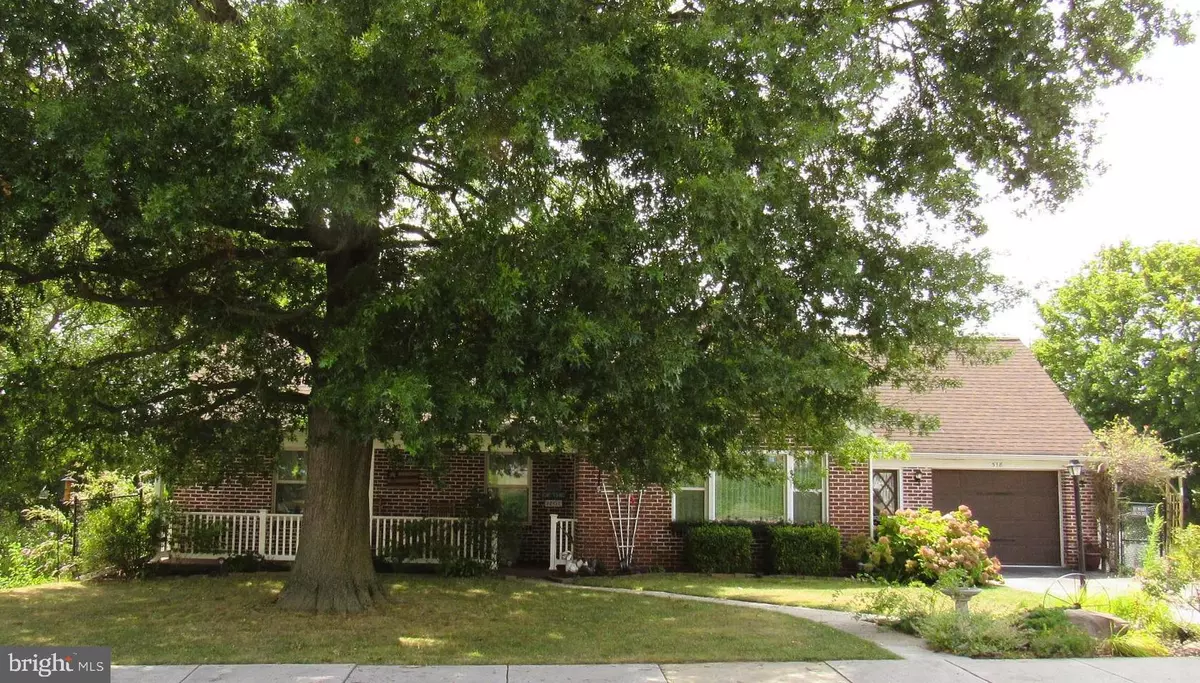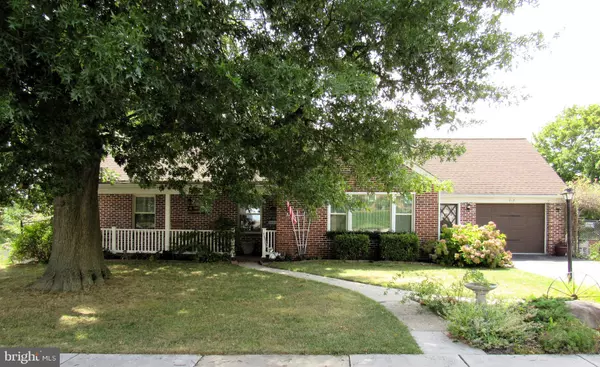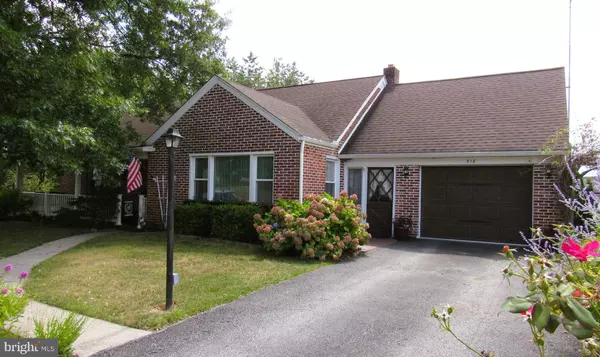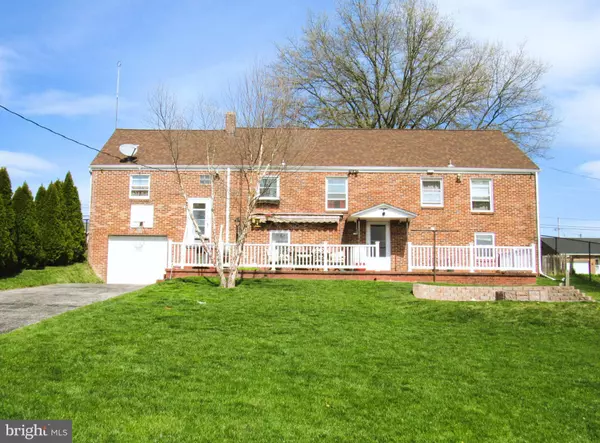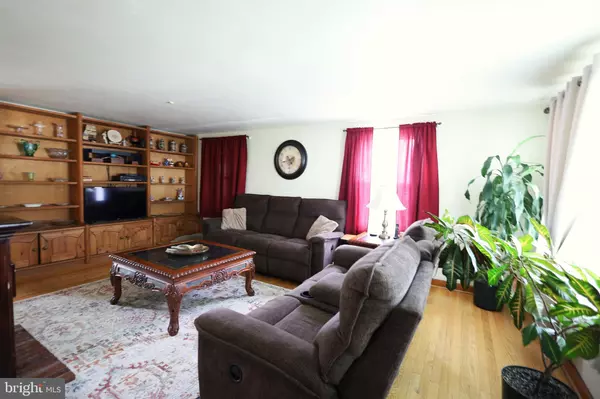$309,000
$314,999
1.9%For more information regarding the value of a property, please contact us for a free consultation.
518 S PINE ST Red Lion, PA 17356
5 Beds
2 Baths
2,585 SqFt
Key Details
Sold Price $309,000
Property Type Single Family Home
Sub Type Detached
Listing Status Sold
Purchase Type For Sale
Square Footage 2,585 sqft
Price per Sqft $119
Subdivision Red Lion Boro
MLS Listing ID PAYK2066174
Sold Date 12/02/24
Style Cape Cod
Bedrooms 5
Full Baths 2
HOA Y/N N
Abv Grd Liv Area 1,700
Originating Board BRIGHT
Year Built 1954
Annual Tax Amount $4,424
Tax Year 2024
Lot Size 9,801 Sqft
Acres 0.23
Property Description
OPEN HOUSE - SATURDAY, NOVEMBER 9th, 11 A.M. to 1:00 p.m.
FANTASTIC, WELL MAINTAINED, MOVE IN READY BRICK RANCHER! THIS HOME IS LARGER INSIDE THAN IT APPEARS. IT HAS TOO MANY UNIQUE FEATURES TO LIST. THREE BEDROOMS ON THE MAIN FLOOR AND AN ADDITIONAL 2 BEDROOMS WITH FRESH PAINT AND NEW CARPET IN THE WALK-UP ATTIC 2ND FLOOR. SEPARATE FORMAL DINING ROOM WITH BUILT IN SHELF AND LARGE LIVING ROOM ON THE MAIN FLOOR WITH LOTS OF NATURAL LIGHT. ENJOY COFFE UNDER THE AWNING ON THE LARGE BACK DECK AND A NICE VIEW OF THE LANDSCAPED, FENCED IN YARD. IN-LAW POTENTIAL IN LOWER LEVEL WHICH FEATURES A 6TH BEDROOM, 2ND BATHROOM WITH SHOWER AND A SEPARATE LAUNDRY ROOM WITH KITCHENETTE, COUNTER AND DESK SPACE. LARGE BASEMENT FAMILY ROOM AND PLENTY OF ADDITIONAL STORAGE SPACE INCLUDES A SEPARATE WALK IN PANTRY, ADDITIONAL CLOSETS AND ACCESS TO 2ND GARAGE. CONVENIENT COMMUTE TO THE YORK, PA ATTRACTIONS AND ONLY 30 MINUTE COMMUTE TO THE MARYLAND LINE. WALKING DISTANCE TO AREA SCHOOLS. MOTIVATED SELLERS, PLEASE BRING ALL REASONABLE OFFERS!
Location
State PA
County York
Area Red Lion Boro (15282)
Zoning RESIDENTIAL
Rooms
Other Rooms Living Room, Dining Room, Bedroom 2, Kitchen, Family Room, Den, Bedroom 1, Laundry, Other, Storage Room
Basement Full, Poured Concrete
Main Level Bedrooms 3
Interior
Interior Features Carpet, Entry Level Bedroom, Formal/Separate Dining Room, Kitchen - Efficiency, Kitchenette, Wood Floors
Hot Water Natural Gas
Heating Forced Air
Cooling Central A/C
Equipment Built-In Microwave, Microwave, Oven - Single, Refrigerator, Dishwasher, Washer, Dryer
Fireplace N
Appliance Built-In Microwave, Microwave, Oven - Single, Refrigerator, Dishwasher, Washer, Dryer
Heat Source Natural Gas
Laundry Basement
Exterior
Parking Features Garage - Front Entry, Garage - Rear Entry, Basement Garage
Garage Spaces 6.0
Fence Chain Link
Water Access N
Roof Type Asphalt
Accessibility None
Attached Garage 2
Total Parking Spaces 6
Garage Y
Building
Story 3
Foundation Permanent
Sewer Public Sewer
Water Public
Architectural Style Cape Cod
Level or Stories 3
Additional Building Above Grade, Below Grade
New Construction N
Schools
Middle Schools Red Lion Area Junior
High Schools Red Lion Area Senior
School District Red Lion Area
Others
Senior Community No
Tax ID 82-000-01-0030-00-00000
Ownership Fee Simple
SqFt Source Assessor
Special Listing Condition Standard
Read Less
Want to know what your home might be worth? Contact us for a FREE valuation!

Our team is ready to help you sell your home for the highest possible price ASAP

Bought with Collin Michael Boyer • Real of Pennsylvania

