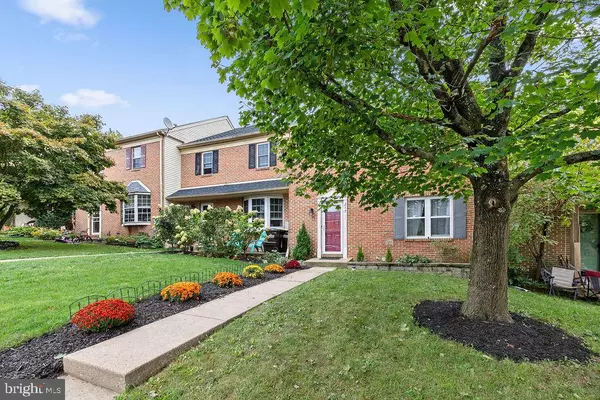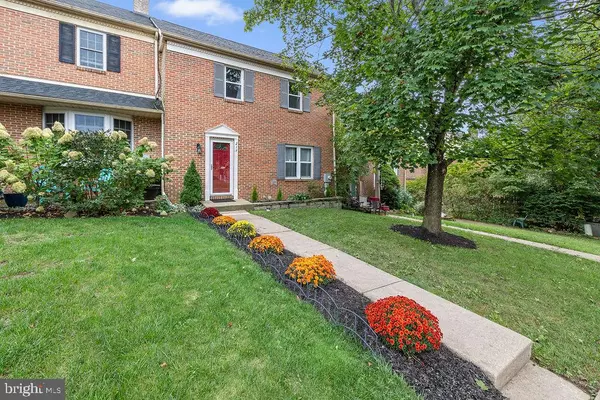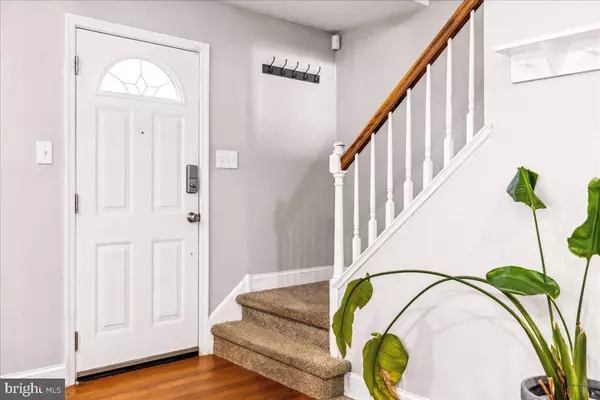$325,000
$305,000
6.6%For more information regarding the value of a property, please contact us for a free consultation.
217 GOSHEN RD Schwenksville, PA 19473
2 Beds
2 Baths
1,942 SqFt
Key Details
Sold Price $325,000
Property Type Townhouse
Sub Type Interior Row/Townhouse
Listing Status Sold
Purchase Type For Sale
Square Footage 1,942 sqft
Price per Sqft $167
Subdivision Cedar Hill
MLS Listing ID PAMC2120636
Sold Date 12/03/24
Style Colonial
Bedrooms 2
Full Baths 1
Half Baths 1
HOA Y/N N
Abv Grd Liv Area 1,344
Originating Board BRIGHT
Year Built 1989
Annual Tax Amount $4,316
Tax Year 2023
Lot Size 4,660 Sqft
Acres 0.11
Lot Dimensions 24.00 x 194.00
Property Description
This exceptional two-bedroom townhome in the sought after Perkiomen Valley School District is ready to impress!
This home welcomes you with a charming brick exterior and a lovely roof. Inside, you'll discover gleaming hardwood floors, recessed lighting, elegant molding, and fresh paint in the inviting living room. The spacious dining room leads to a remarkable kitchen featuring high-grade granite countertops, designer shaker cabinets, stainless steel appliances, and a sliding glass door that opens to a massive deck—perfect for entertaining.
Upstairs, the generous master bedroom includes a walk-in closet and a luxurious bathroom with a marble vanity and modern shower. The second bedroom is spacious, with two large closets, and laundry is conveniently located on the upper level.
The fully finished walk-out basement is ideal for gatherings, and the fenced backyard offers a shed and a cozy sitting area backing up to the woods.
Schedule your tour today!
Location
State PA
County Montgomery
Area Lower Frederick Twp (10638)
Zoning R4
Rooms
Basement Fully Finished
Interior
Interior Features Combination Kitchen/Dining, Family Room Off Kitchen, Kitchen - Eat-In, Upgraded Countertops
Hot Water Electric
Heating Forced Air
Cooling Central A/C
Equipment Built-In Microwave, Built-In Range, Dishwasher, Disposal, Energy Efficient Appliances
Fireplace N
Window Features Energy Efficient
Appliance Built-In Microwave, Built-In Range, Dishwasher, Disposal, Energy Efficient Appliances
Heat Source Electric
Exterior
Exterior Feature Deck(s)
Water Access N
Accessibility None
Porch Deck(s)
Garage N
Building
Story 2
Foundation Concrete Perimeter
Sewer Public Sewer
Water Public
Architectural Style Colonial
Level or Stories 2
Additional Building Above Grade, Below Grade
New Construction N
Schools
Middle Schools Perkiomen Valley Middle School West
High Schools Perkiomen Valley
School District Perkiomen Valley
Others
Senior Community No
Tax ID 38-00-00479-545
Ownership Fee Simple
SqFt Source Assessor
Acceptable Financing Cash, Conventional, FHA
Horse Property N
Listing Terms Cash, Conventional, FHA
Financing Cash,Conventional,FHA
Special Listing Condition Standard
Read Less
Want to know what your home might be worth? Contact us for a FREE valuation!

Our team is ready to help you sell your home for the highest possible price ASAP

Bought with Jessica E Fox • Long & Foster Real Estate, Inc.





