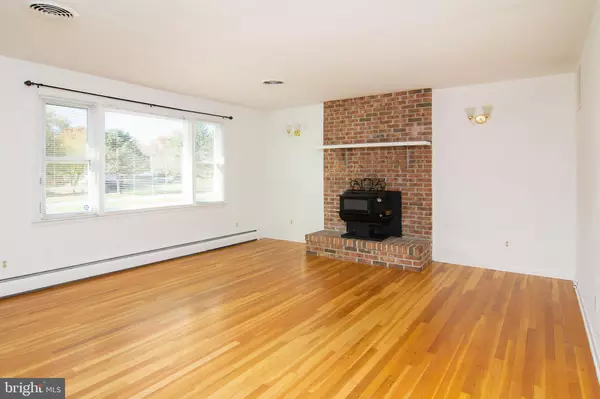$581,000
$549,999
5.6%For more information regarding the value of a property, please contact us for a free consultation.
13110 DEANMAR DR Highland, MD 20777
3 Beds
2 Baths
3,000 SqFt
Key Details
Sold Price $581,000
Property Type Single Family Home
Sub Type Detached
Listing Status Sold
Purchase Type For Sale
Square Footage 3,000 sqft
Price per Sqft $193
Subdivision White Oak Estates
MLS Listing ID MDHW2046540
Sold Date 12/03/24
Style Cape Cod
Bedrooms 3
Full Baths 2
HOA Y/N N
Abv Grd Liv Area 1,800
Originating Board BRIGHT
Year Built 1979
Annual Tax Amount $7,904
Tax Year 2024
Lot Size 0.982 Acres
Acres 0.98
Property Description
**ALL OFFERS DUE BUY SUNDAY, NOVEMVER 10TH AT 5PM** First time ever on the market! Here is a fantastic opportunity to buy in the highly sought after Highland area at a great price! This charming cape cod will require a little TLC to come back to its former glory, while still move-in ready! Boasting 3,000 square feet of living space, Main level owners suite, main level full bathroom, hardwood floors throughout, kitchen upgraded in the last 10 years, newer appliances, walk-in pantry with laundry room and a large 3 season sunroom. Upstairs you will find 2 generously sized bedrooms, a full bathroom along with a massive walk-in linen closet. Large walkout finished basement that awaits new floors, a rough-in for a bathroom and large storage area. New furnace in 2018, Newer roof, Amish built shed with electricity, water filtration system reverse osmosis in kitchen, above ground pool (needs new liner), septic was just pumped. Be aware that the deck has loose boards. Please be careful. **This is an Estate Sale** Home being sold Strictly As-Is**
Location
State MD
County Howard
Zoning RRDEO
Rooms
Basement Outside Entrance, Interior Access, Partially Finished, Sump Pump, Walkout Stairs, Windows
Main Level Bedrooms 1
Interior
Interior Features Dining Area, Entry Level Bedroom, Formal/Separate Dining Room, Kitchen - Eat-In, Pantry, Water Treat System, Wood Floors
Hot Water Oil
Heating Zoned
Cooling Central A/C
Flooring Hardwood, Concrete
Fireplaces Number 1
Fireplaces Type Wood
Equipment Dishwasher, Dryer, Exhaust Fan, Intercom, Microwave, Oven - Self Cleaning, Refrigerator, Washer
Fireplace Y
Appliance Dishwasher, Dryer, Exhaust Fan, Intercom, Microwave, Oven - Self Cleaning, Refrigerator, Washer
Heat Source Oil
Laundry Main Floor
Exterior
Exterior Feature Enclosed
Parking Features Garage - Front Entry, Garage Door Opener
Garage Spaces 10.0
Pool Above Ground
Water Access N
Roof Type Architectural Shingle
Accessibility None
Porch Enclosed
Attached Garage 2
Total Parking Spaces 10
Garage Y
Building
Story 2
Foundation Concrete Perimeter
Sewer On Site Septic
Water Well
Architectural Style Cape Cod
Level or Stories 2
Additional Building Above Grade, Below Grade
New Construction N
Schools
High Schools River Hill
School District Howard County Public School System
Others
Senior Community No
Tax ID 1405376890
Ownership Fee Simple
SqFt Source Assessor
Security Features Intercom,Security System
Acceptable Financing Cash, FHA, Conventional
Listing Terms Cash, FHA, Conventional
Financing Cash,FHA,Conventional
Special Listing Condition Probate Listing
Read Less
Want to know what your home might be worth? Contact us for a FREE valuation!

Our team is ready to help you sell your home for the highest possible price ASAP

Bought with Deepak Nathani • EXP Realty, LLC






