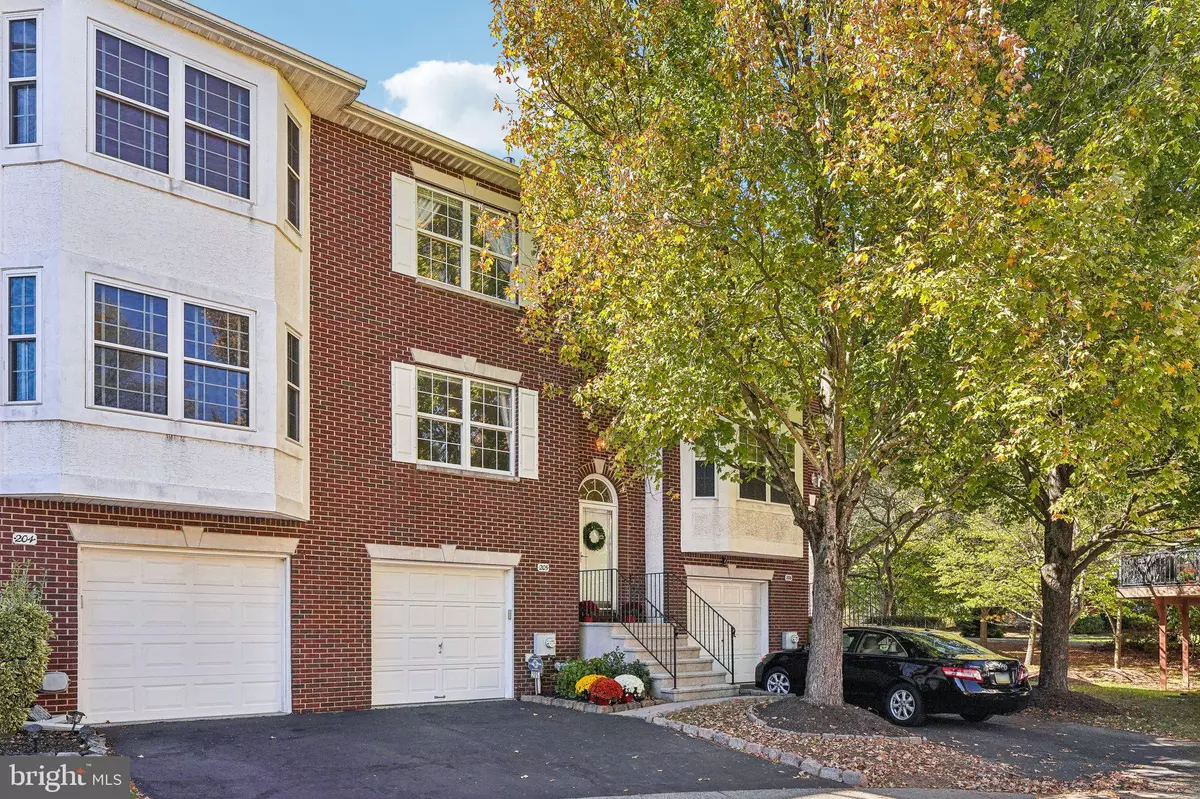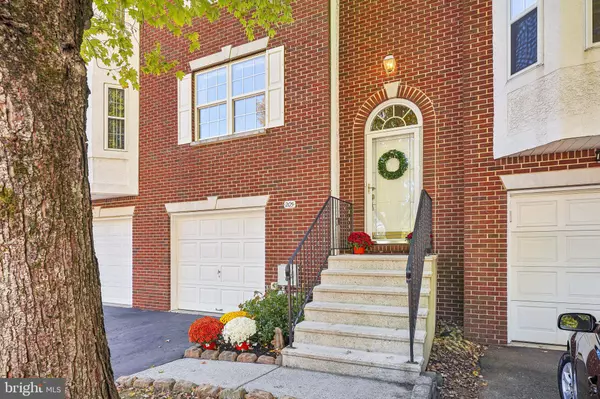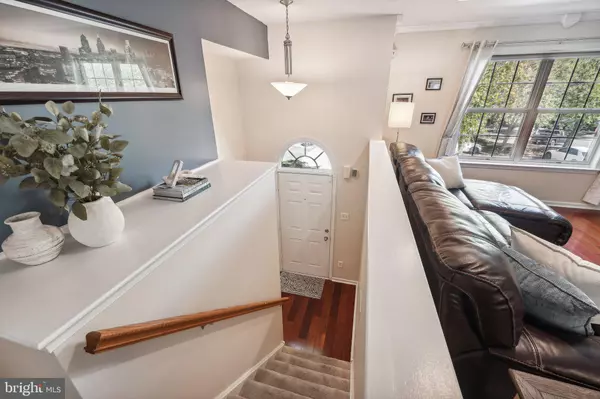$410,000
$395,000
3.8%For more information regarding the value of a property, please contact us for a free consultation.
205 CAROL CT #12 Lansdale, PA 19446
2 Beds
3 Baths
2,010 SqFt
Key Details
Sold Price $410,000
Property Type Condo
Sub Type Condo/Co-op
Listing Status Sold
Purchase Type For Sale
Square Footage 2,010 sqft
Price per Sqft $203
Subdivision Pine Tree Ridge
MLS Listing ID PAMC2119698
Sold Date 12/05/24
Style Colonial
Bedrooms 2
Full Baths 2
Half Baths 1
Condo Fees $150/mo
HOA Y/N N
Abv Grd Liv Area 1,547
Originating Board BRIGHT
Year Built 1995
Annual Tax Amount $5,273
Tax Year 2023
Lot Dimensions 0.00 x 0.00
Property Description
Welcome home to this meticulously maintained, turn-key townhome in the highly desired Pine Tree Ridge Community found in the North Penn School District. This townhome has been lovingly maintained by the current owners and boasts a new roof, stunning Brazilian cherry wood floors, a finished walkout basement and many more improvements and updates throughout the home. Tucked back in a quiet corner of the neighborhood, this home is on a premium lot with a wooded backyard. Upon entering the home, you're greeted by the large family room and dining room/flex space. Flowing nicely into the kitchen with updated appliances, a gas range, Quartz countertops and custom tiled flooring. Off the kitchen is a large laundry room with additional storage space and access to the spacious second floor deck. This peaceful space maximizes outdoor enjoyment and hosting. A large and updated half bath completes the main level. On the second level you'll will find two large bedrooms both with ensuites making them essentially two owners suites. The larger primary is in the rear of the home and features a large walk-in closet with custom cabinetry and an ensuite with lovely tilework, a stand up shower, soaking tub and even a heated towel rack. Both bedrooms have ceiling fans. Descend to the above ground walk-out finished basement, which the perfect space for a home office, den or workout area. You'll also find a great project room with a utility sink and access to the garage. There is a nice lower patio for whatever use you can dream up. With Montgomeryville and North Wales nearby, you have endless shopping and dining. For the commuter, you have quick access to Routes 309 and 202 and I-476. All this and low taxes to boot, this home is truly something special and will not last long. Book your showing before it is gone as easy living is just an offer away.
Location
State PA
County Montgomery
Area Montgomery Twp (10646)
Zoning RESIDENTIAL
Rooms
Other Rooms Living Room, Dining Room, Primary Bedroom, Bedroom 2, Kitchen, Foyer, Laundry, Recreation Room, Primary Bathroom, Full Bath, Half Bath
Interior
Interior Features Kitchen - Island, Pantry
Hot Water Natural Gas
Heating Forced Air
Cooling Central A/C
Equipment Dishwasher, Microwave, Oven - Single, Refrigerator, Stainless Steel Appliances, Oven/Range - Gas
Fireplace N
Appliance Dishwasher, Microwave, Oven - Single, Refrigerator, Stainless Steel Appliances, Oven/Range - Gas
Heat Source Natural Gas
Laundry Main Floor
Exterior
Parking Features Garage - Front Entry, Basement Garage, Built In, Inside Access
Garage Spaces 2.0
Amenities Available None
Water Access N
Roof Type Shingle
Accessibility None
Attached Garage 1
Total Parking Spaces 2
Garage Y
Building
Story 3
Foundation Slab
Sewer Public Sewer
Water Public
Architectural Style Colonial
Level or Stories 3
Additional Building Above Grade, Below Grade
New Construction N
Schools
Elementary Schools Bridle Path
Middle Schools Penndale
High Schools North Penn
School District North Penn
Others
Pets Allowed Y
HOA Fee Include Snow Removal,Common Area Maintenance,Trash,Lawn Maintenance
Senior Community No
Tax ID 46-00-00543-273
Ownership Condominium
Acceptable Financing Cash, Conventional, FHA, VA
Listing Terms Cash, Conventional, FHA, VA
Financing Cash,Conventional,FHA,VA
Special Listing Condition Standard
Pets Allowed No Pet Restrictions
Read Less
Want to know what your home might be worth? Contact us for a FREE valuation!

Our team is ready to help you sell your home for the highest possible price ASAP

Bought with Jennifer Anusky • RE/MAX Affiliates





