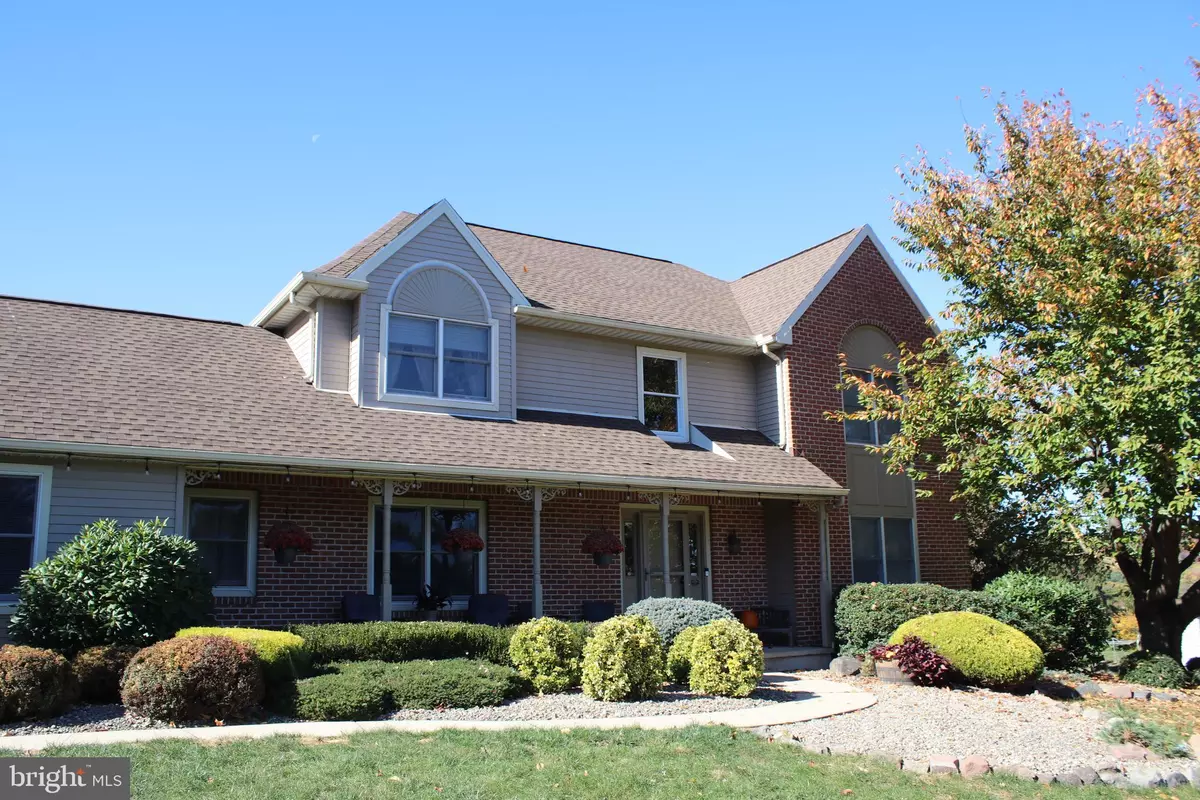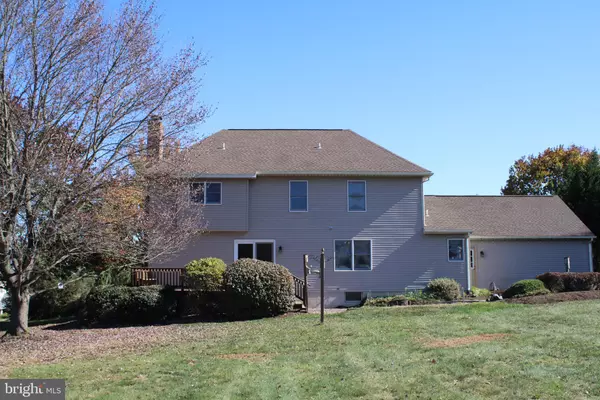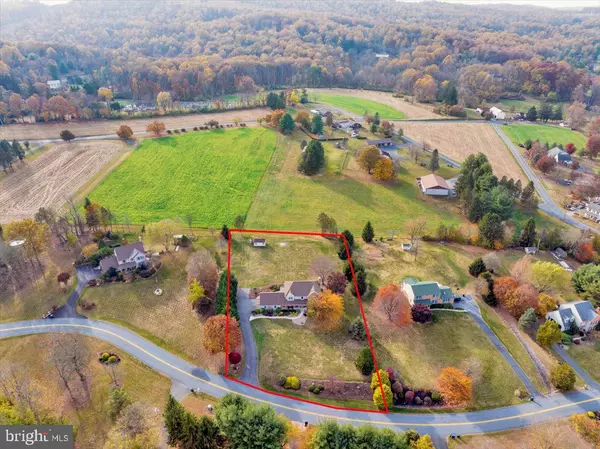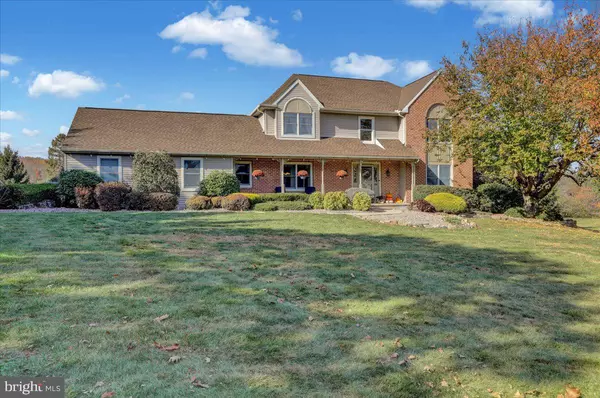$515,000
$515,000
For more information regarding the value of a property, please contact us for a free consultation.
5032 CHERRYWOOD DR Mohnton, PA 19540
4 Beds
3 Baths
3,096 SqFt
Key Details
Sold Price $515,000
Property Type Single Family Home
Sub Type Detached
Listing Status Sold
Purchase Type For Sale
Square Footage 3,096 sqft
Price per Sqft $166
Subdivision Southern Hills
MLS Listing ID PABK2050112
Sold Date 12/10/24
Style Traditional
Bedrooms 4
Full Baths 2
Half Baths 1
HOA Y/N N
Abv Grd Liv Area 2,414
Originating Board BRIGHT
Year Built 1991
Annual Tax Amount $8,020
Tax Year 2024
Lot Size 1.020 Acres
Acres 1.02
Lot Dimensions 0.00 x 0.00
Property Description
Exceptional Single-Family Home in a Serene Cul-de-Sac**
Discover this stunning single-family residence, perfectly situated on a flat 1-acre lot in a peaceful cul-de-sac, with captivating views of the picturesque countryside. This well-built home has been tastefully updated and is move-in ready, featuring a neutral color palette that complements its elegant décor.
This property offers a perfect blend of privacy and community, having been the model home for the development. The open-concept kitchen is a culinary delight, featuring Brazilian granite countertops with a wide overhang, drop-in sinks, a stylish mosaic backsplash, and stainless steel appliances. It also includes a cozy dining area, a dedicated cook's desk, and a wet bar, making it ideal for entertaining.
Conveniently located off the kitchen, the laundry room serves as a practical entryway from the garage, streamlining your daily routines. The spacious family room and living room seamlessly connect, creating an inviting atmosphere for relaxation.
The newly renovated basement adds valuable living space, complete with a family room and an office, perfect for remote work or as an additional guest room. The unfinished portion of the basement offers ample storage solutions.
Upstairs, you'll find generously sized bedrooms with excellent closet space. The master suite boasts a cathedral ceiling, a ceiling fan, and a large walk-in closet, while the master bathroom features double sinks and a luxurious jetted tub.
Additional highlights include an oversized garage that accommodates two large SUVs and has been newly equipped to charge an electric vehicle or easily run a generator and a spacious shed for even more storage. The exterior features a 20' x 10' deck and a 24' x 18' brick patio overlooking a vast, open yard—ideal for recreation or future pool installation.
With low-maintenance landscaping and minimal upkeep, this home is designed for easy living. Located on Cherrywood Drive, the property benefits from a tranquil, safe environment with no through traffic, while being just minutes away from the Turnpike and Lancaster County for convenient commuting.
Additionally, the home has a new roof as of 2020 and a new heat pump as of 2024.
If you're ready to embrace your dream home, don't miss this opportunity—this property won't last long!
Location
State PA
County Berks
Area Brecknock Twp (10234)
Zoning RES
Rooms
Other Rooms Living Room, Dining Room, Primary Bedroom, Bedroom 2, Bedroom 3, Kitchen, Family Room, Bedroom 1, Other
Basement Partially Finished
Interior
Hot Water Electric
Heating Heat Pump(s)
Cooling Central A/C
Fireplaces Number 1
Fireplace Y
Heat Source Electric
Exterior
Parking Features Oversized, Garage Door Opener, Inside Access
Garage Spaces 2.0
Water Access N
Accessibility None
Attached Garage 2
Total Parking Spaces 2
Garage Y
Building
Story 2
Foundation Concrete Perimeter
Sewer On Site Septic
Water Well
Architectural Style Traditional
Level or Stories 2
Additional Building Above Grade, Below Grade
New Construction N
Schools
School District Governor Mifflin
Others
Senior Community No
Tax ID 34-4393-04-50-1622
Ownership Fee Simple
SqFt Source Assessor
Special Listing Condition Standard
Read Less
Want to know what your home might be worth? Contact us for a FREE valuation!

Our team is ready to help you sell your home for the highest possible price ASAP

Bought with Karen Ann Malec • RE/MAX Of Reading





