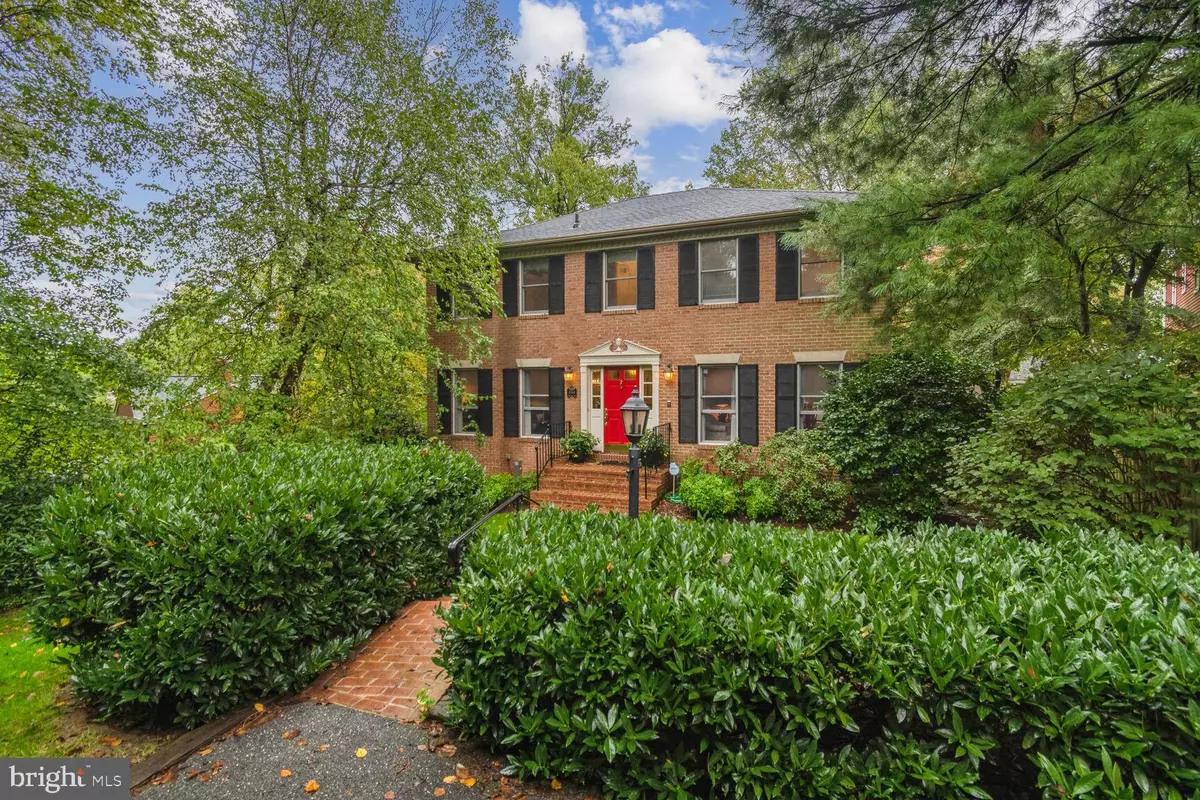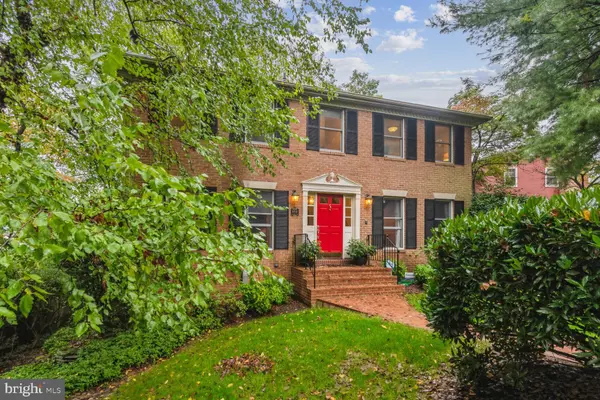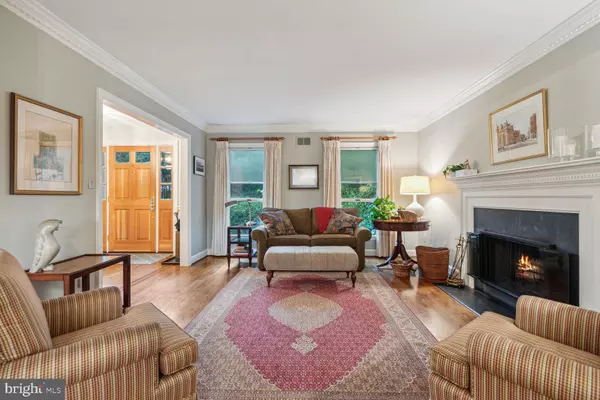$1,138,000
$1,100,000
3.5%For more information regarding the value of a property, please contact us for a free consultation.
8911 CLIFFORD AVE Chevy Chase, MD 20815
4 Beds
4 Baths
2,766 SqFt
Key Details
Sold Price $1,138,000
Property Type Single Family Home
Sub Type Detached
Listing Status Sold
Purchase Type For Sale
Square Footage 2,766 sqft
Price per Sqft $411
Subdivision North Chevy Chase
MLS Listing ID MDMC2150406
Sold Date 12/11/24
Style Colonial
Bedrooms 4
Full Baths 3
Half Baths 1
HOA Y/N N
Abv Grd Liv Area 2,016
Originating Board BRIGHT
Year Built 1981
Annual Tax Amount $10,855
Tax Year 2024
Lot Size 5,612 Sqft
Acres 0.13
Property Description
Welcome to this pristine 4 bedroom / 3 1/2 bathroom center hall Colonial home located in desirable North Chevy Chase. Its ideal location at the quiet end of a dead end street, with lush foliage and the home's stately presence, feels like a secret garden.
The beautiful hardwood floors, two fireplaces, upper and lower decks , and updated kitchen and bathrooms create comfortable living space for family living and gracious entertaining. You will enjoy the cozy den with built-in bookcases adjacent to the kitchen. The primary bedroom has a bonus sitting room for a quiet space away from other family activities. The 4th bedroom, full bathroom , family room with fireplace adds additional living space in the finished walk-out lower level
Ideally located for commuter needs as well as everyday shopping, the home is close to 495, Connecticut Ave, the Purple Line, the new Chevy Chase Lake Shopping Center, and the Medical Center Metro Station.
For nature and hiking/biking activities, this community is adjacent to the lovely Woodend Nature Center and the Audubon Society with a convenient pre-school located on its grounds. As a resident in the community, you are eligible to join the North Chevy Chase Swim Club featuring 3 swimming pools, basketball, tennis, and pickle ball courts. For the serious nature lovers, Rock Creek Park is close by with all its wonderful trails.
Location
State MD
County Montgomery
Zoning R60
Direction West
Rooms
Other Rooms Living Room, Dining Room, Kitchen, Family Room, Den, Foyer, Breakfast Room, Laundry, Bathroom 1, Half Bath
Basement Connecting Stairway, Daylight, Full, Fully Finished, Full, Heated, Improved, Outside Entrance, Rear Entrance, Walkout Level, Windows
Interior
Interior Features Bathroom - Stall Shower, Bathroom - Tub Shower, Bathroom - Walk-In Shower, Breakfast Area, Ceiling Fan(s), Chair Railings, Crown Moldings, Family Room Off Kitchen, Floor Plan - Traditional, Formal/Separate Dining Room, Kitchen - Galley, Carpet, Pantry, Recessed Lighting, Wood Floors, Window Treatments
Hot Water Electric
Heating Forced Air, Heat Pump(s)
Cooling Ceiling Fan(s), Central A/C, Heat Pump(s)
Flooring Hardwood, Carpet
Fireplaces Number 1
Equipment Built-In Microwave, Dishwasher, Disposal, Dryer - Electric, Oven - Self Cleaning, Oven/Range - Electric, Refrigerator, Stainless Steel Appliances, Washer, Water Heater
Fireplace Y
Appliance Built-In Microwave, Dishwasher, Disposal, Dryer - Electric, Oven - Self Cleaning, Oven/Range - Electric, Refrigerator, Stainless Steel Appliances, Washer, Water Heater
Heat Source Electric
Laundry Basement
Exterior
Exterior Feature Deck(s), Patio(s)
Fence Partially, Picket
Water Access N
View Garden/Lawn
Roof Type Composite
Accessibility None
Porch Deck(s), Patio(s)
Garage N
Building
Lot Description Backs to Trees
Story 3
Foundation Brick/Mortar
Sewer Public Sewer
Water Public
Architectural Style Colonial
Level or Stories 3
Additional Building Above Grade, Below Grade
New Construction N
Schools
Elementary Schools Rosemary Hills
High Schools Bethesda-Chevy Chase
School District Montgomery County Public Schools
Others
Senior Community No
Tax ID 160700433103
Ownership Fee Simple
SqFt Source Assessor
Horse Property N
Special Listing Condition Standard
Read Less
Want to know what your home might be worth? Contact us for a FREE valuation!

Our team is ready to help you sell your home for the highest possible price ASAP

Bought with PATRICIA A SIEBER • Stuart & Maury, Inc.





