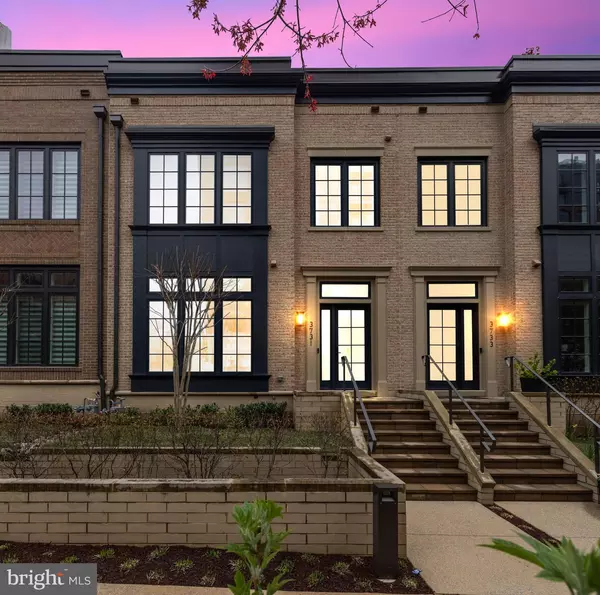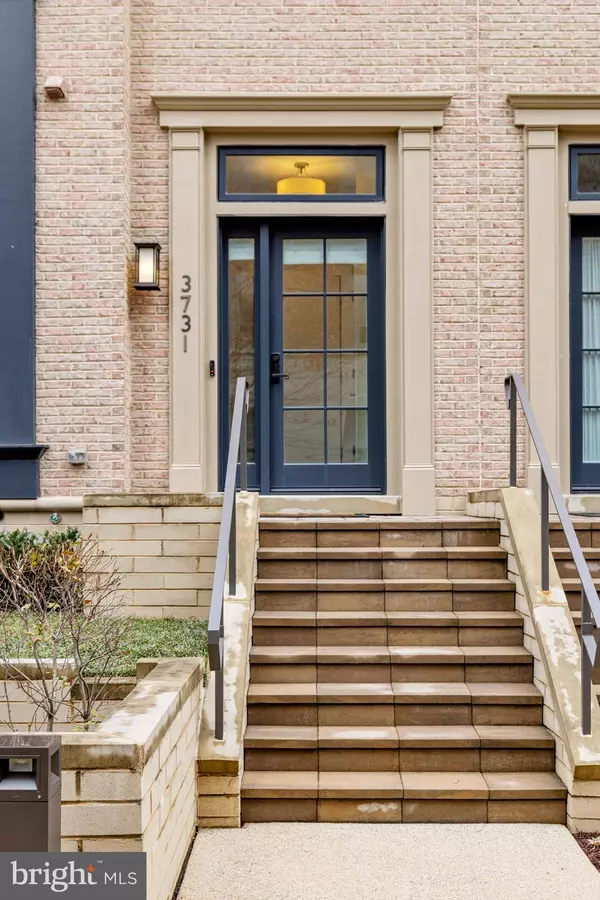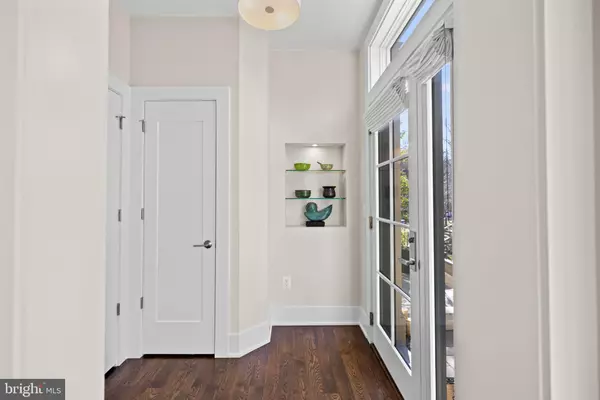$1,794,000
$1,794,000
For more information regarding the value of a property, please contact us for a free consultation.
3731 CHEVY CHASE LAKE DR Chevy Chase, MD 20815
3 Beds
5 Baths
3,300 SqFt
Key Details
Sold Price $1,794,000
Property Type Townhouse
Sub Type Interior Row/Townhouse
Listing Status Sold
Purchase Type For Sale
Square Footage 3,300 sqft
Price per Sqft $543
Subdivision Chevy Chase
MLS Listing ID MDMC2146454
Sold Date 12/11/24
Style Contemporary,Federal,Traditional,Transitional
Bedrooms 3
Full Baths 3
Half Baths 2
HOA Fees $225/mo
HOA Y/N Y
Abv Grd Liv Area 2,734
Originating Board BRIGHT
Year Built 2019
Annual Tax Amount $18,942
Tax Year 2024
Lot Size 1,608 Sqft
Acres 0.04
Property Description
Introducing a lifestyle of refined aesthetic in a prime location! The Brownstones at Chevy Chase Lake stand out as a beautifully designed community in one of the area's most sought-after new developments.
Welcome to 3731, a premier townhome perfectly positioned in the first row, offering stunning park views with a serene water feature and lush, mature landscaping. This beautifully crafted brick residence, gently lived in, showcases timeless character and quality craftsmanship reminiscent of a high-end, luxury home. With exclusive upgrades that set it apart from the rest, this Charleston-style gem seamlessly combines modern city living with warm Southern charm.
This spacious home features 3 bedrooms plus a den, 3 full baths, 2 half baths, and the convenience of a private elevator. Exquisite details only seen in this unit - like solid White Oak floors, designer fixtures, a cutting-edge Lutron lighting system, and premium HVAC and AV upgrades elevate this home to the next level of luxury. The main floor boasts an open, light-filled living space with oversized windows, a cozy fireplace, and custom electric shades that frame serene garden views. The dining area is perfect for hosting elegant gatherings, while the Sonos sound system sets the mood for any occasion.
The kitchen is a culinary masterpiece, with an expansive island, Calacatta Gold quartz countertops with a waterfall edge, and custom pendant lighting. Unique upgrades include a wine cooler, filtered water dispenser, and integrated phantom screen. Horizontal outlets in the backsplash make it easy to power small appliances, adding both functionality and style. The adjacent family room opens onto a deck with its own gas line—ideal for outdoor cooking and enjoying your morning coffee or a good book.
The second level features a luxurious primary suite with a seating area, two large walk-in closets, and a spa-like en suite bath. Pamper yourself with heated tile flooring, dual vanities with sleek organic white countertops, custom tile work, and an oversized luxury shower. The second bedroom, also with its own en-suite bath and walk-in closet, offers peaceful views of the front garden. The upgraded laundry room adds convenience with extra storage, recessed LED lighting, and a custom countertop.
On the third floor, a versatile loft space awaits—perfect for a family room or home office. An additional bedroom and full bath provide more living space, while the rooftop terrace offers a private escape for starlit evenings. With an electric awning, outdoor TV, Sonos system, and a dedicated wet bar with a fridge and gas line, this space is perfect for relaxing or entertaining.
The ground level includes a two-car garage with EV charging outlets, a mudroom, powder room, and den that can be used as a home gym, office, or game room. There's also plenty of storage, including an electric ceiling-mounted rack for luggage.
Located in the heart of Chevy Chase Lake, this home offers easy access to the new Purple Line, Ritz Carlton, Amazon Fresh, Stretch Lab, Wine Store and more. Just minutes from vibrant downtown Bethesda, with top-notch dining, shopping, and entertainment, plus quick access to DC, I-495, and I-270.
This home offers the perfect blend of luxury, lifestyle, and location. Welcome home!
Location
State MD
County Montgomery
Zoning CRT1
Rooms
Other Rooms Living Room, Dining Room, Bedroom 2, Bedroom 3, Kitchen, Family Room, Foyer, Bedroom 1, Laundry, Loft, Mud Room, Other, Recreation Room, Bathroom 3, Half Bath
Basement Connecting Stairway, Garage Access, Outside Entrance, Rear Entrance, Walkout Stairs, Other
Interior
Interior Features Ceiling Fan(s), Combination Dining/Living, Dining Area, Elevator, Family Room Off Kitchen, Floor Plan - Open, Kitchen - Island, Kitchen - Gourmet, Primary Bath(s), Pantry, Recessed Lighting, Bathroom - Stall Shower, Bathroom - Tub Shower, Upgraded Countertops, Walk-in Closet(s), Wood Floors, Other
Hot Water Electric
Heating Heat Pump(s)
Cooling Central A/C
Flooring Solid Hardwood
Fireplaces Number 1
Fireplaces Type Gas/Propane
Equipment Built-In Microwave, Cooktop, Dishwasher, Disposal, Dryer, Icemaker, Oven - Wall, Range Hood, Refrigerator, Stainless Steel Appliances, Washer, Water Heater
Furnishings No
Fireplace Y
Appliance Built-In Microwave, Cooktop, Dishwasher, Disposal, Dryer, Icemaker, Oven - Wall, Range Hood, Refrigerator, Stainless Steel Appliances, Washer, Water Heater
Heat Source Natural Gas
Laundry Dryer In Unit, Washer In Unit, Upper Floor
Exterior
Exterior Feature Balcony, Deck(s), Roof
Parking Features Garage - Rear Entry, Additional Storage Area
Garage Spaces 2.0
Water Access N
Accessibility 2+ Access Exits, Elevator
Porch Balcony, Deck(s), Roof
Attached Garage 2
Total Parking Spaces 2
Garage Y
Building
Story 4
Foundation Concrete Perimeter, Brick/Mortar
Sewer Public Sewer
Water Public
Architectural Style Contemporary, Federal, Traditional, Transitional
Level or Stories 4
Additional Building Above Grade, Below Grade
New Construction N
Schools
Elementary Schools North Chevy Chase
Middle Schools Silver Creek
High Schools Bethesda-Chevy Chase
School District Montgomery County Public Schools
Others
Pets Allowed Y
HOA Fee Include Lawn Maintenance,Snow Removal,Trash
Senior Community No
Tax ID 160703781894
Ownership Fee Simple
SqFt Source Assessor
Security Features Surveillance Sys,Electric Alarm
Acceptable Financing Cash, Conventional
Listing Terms Cash, Conventional
Financing Cash,Conventional
Special Listing Condition Standard
Pets Allowed Number Limit
Read Less
Want to know what your home might be worth? Contact us for a FREE valuation!

Our team is ready to help you sell your home for the highest possible price ASAP

Bought with Ronald S. Sitrin • Long & Foster Real Estate, Inc.





