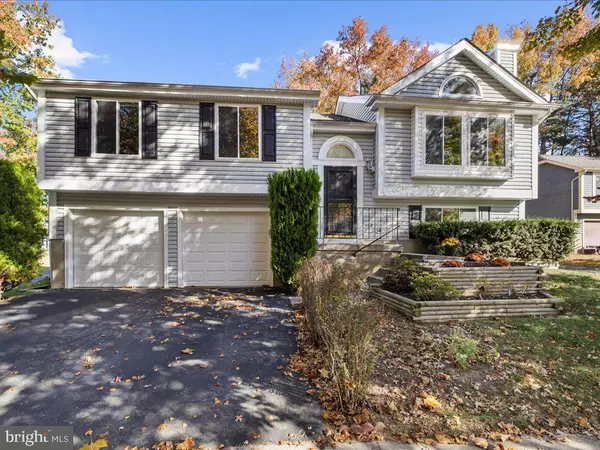$485,000
$449,900
7.8%For more information regarding the value of a property, please contact us for a free consultation.
1434 FAIRBANKS DR Hanover, MD 21076
3 Beds
3 Baths
2,016 SqFt
Key Details
Sold Price $485,000
Property Type Single Family Home
Sub Type Detached
Listing Status Sold
Purchase Type For Sale
Square Footage 2,016 sqft
Price per Sqft $240
Subdivision None Available
MLS Listing ID MDAA2097618
Sold Date 11/29/24
Style Split Foyer
Bedrooms 3
Full Baths 2
Half Baths 1
HOA Y/N N
Abv Grd Liv Area 1,136
Originating Board BRIGHT
Year Built 1987
Annual Tax Amount $4,468
Tax Year 2024
Lot Size 6,000 Sqft
Acres 0.14
Property Description
Welcome to 1434 Fairbanks Dr, a charming split-foyer home offering three spacious bedrooms and two and a half baths, ideal for comfortable living and entertaining. The beautifully updated kitchen is the heart of this home, boasting modern appliances, ample counter space, and an inviting design that any chef will appreciate. Cozy up by the fireplace in the family room, or step outside to the expansive deck overlooking the fully fenced, large yard—perfect for outdoor gatherings or quiet relaxation. Additional highlights include an oversized attached two-car garage, providing extra storage and convenience. With a well-designed layout and a blend of indoor and outdoor amenities, this home is ready to welcome its new owners. Don't miss the chance to make it yours!
Location
State MD
County Anne Arundel
Zoning R5
Rooms
Basement Daylight, Full
Main Level Bedrooms 3
Interior
Hot Water Electric
Heating Heat Pump(s)
Cooling Central A/C
Fireplaces Number 1
Fireplace Y
Heat Source Electric
Exterior
Parking Features Garage Door Opener, Garage - Front Entry
Garage Spaces 4.0
Water Access N
Roof Type Shingle
Accessibility None
Attached Garage 2
Total Parking Spaces 4
Garage Y
Building
Story 2
Foundation Concrete Perimeter
Sewer Public Sewer
Water Public
Architectural Style Split Foyer
Level or Stories 2
Additional Building Above Grade, Below Grade
New Construction N
Schools
School District Anne Arundel County Public Schools
Others
Senior Community No
Tax ID 020440690044966
Ownership Fee Simple
SqFt Source Assessor
Special Listing Condition Standard
Read Less
Want to know what your home might be worth? Contact us for a FREE valuation!

Our team is ready to help you sell your home for the highest possible price ASAP

Bought with Eduardo A Martinez Daboud • RE/MAX Professionals





