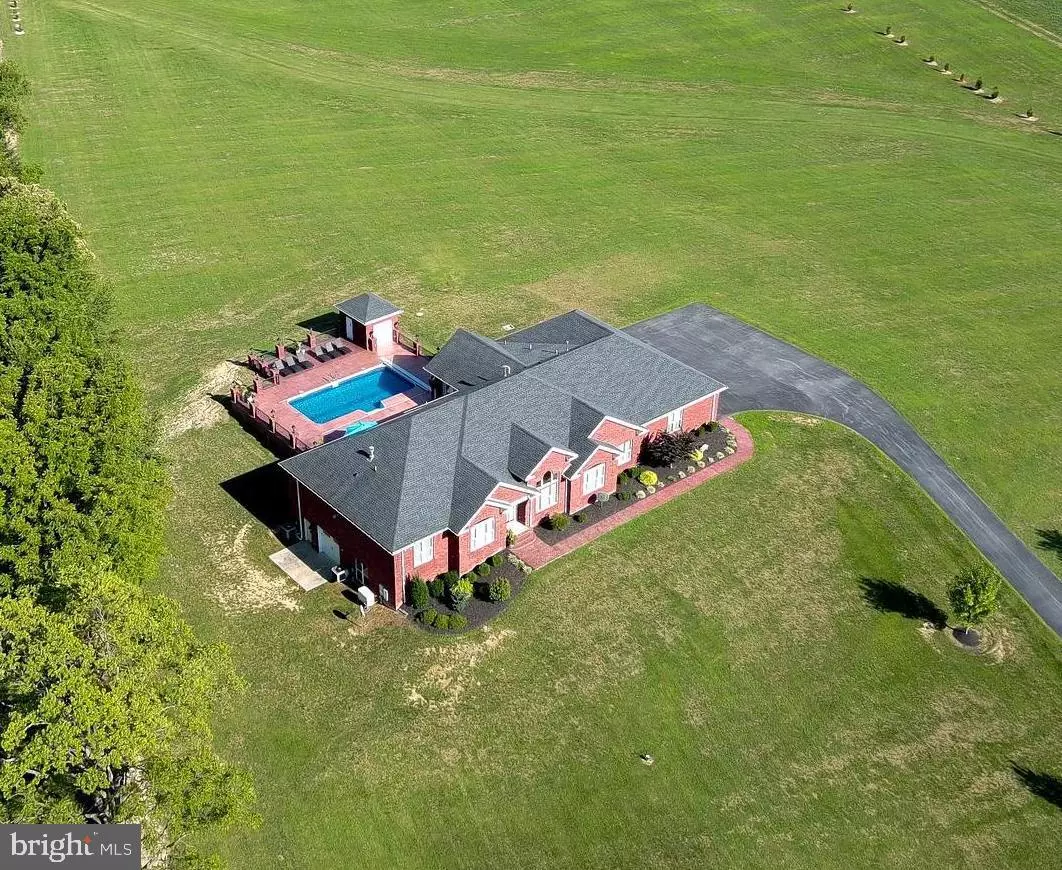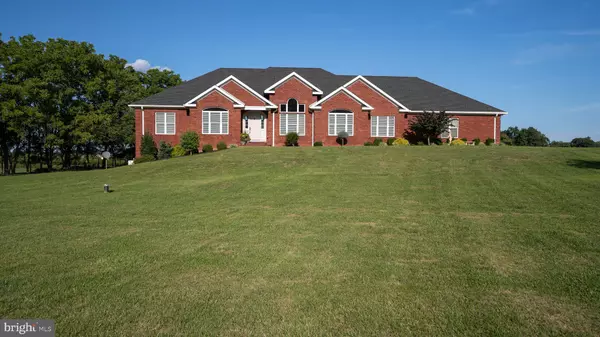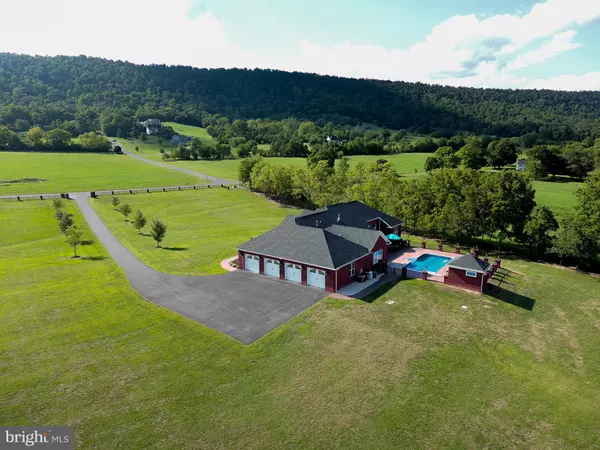$1,300,000
$1,300,000
For more information regarding the value of a property, please contact us for a free consultation.
998 CUSHWA RD Martinsburg, WV 25403
3 Beds
3 Baths
3,348 SqFt
Key Details
Sold Price $1,300,000
Property Type Single Family Home
Sub Type Detached
Listing Status Sold
Purchase Type For Sale
Square Footage 3,348 sqft
Price per Sqft $388
Subdivision Springdale Farm
MLS Listing ID WVBE2032232
Sold Date 12/13/24
Style Ranch/Rambler
Bedrooms 3
Full Baths 2
Half Baths 1
HOA Y/N N
Abv Grd Liv Area 3,348
Originating Board BRIGHT
Year Built 2016
Annual Tax Amount $4,114
Tax Year 2022
Lot Size 10.300 Acres
Acres 10.3
Property Description
BRING YOUR HORSES AND LIVESTOCK!!! All Brick Rancher on 10.3 total acres on 2 separate lots on a full unfinished basement with 3 bedrooms, 2 full baths, 2 half baths, huge open living room, kitchen with 2 islands, dining area main floor laundry with sink and cabinets. This home is loaded with the following features: huge 4 bay garage insulated with 9x8 doors with quiet belt driven garage door openers, 2 work benches, wall cabinets, shelving, floor drains, drop sink with hot and cold water and a 70000 BTU vented propane ceiling heater 600 square foot bonus room above garage with pull down steps. 16x32 inground heated pool with electric summer and winter cover, Sunstter retractable canopy, pool house with half bathroom and storage brick to match the house, fenced with brick pilers with lights on each piler, stamped concrete patio 40x24 off the primary bedroom and living room outside sealed television, sidewalk to the side of the house, built in DCS propane grill hooked into the house propane tank. Interior has reclaimed 4,5,6 and 7 inches oak barnwood floors, porcelain tile floors in the bathrooms and laundry area. Tile back splash in baths and kitchen. 2 islands in the kitchen with seating at one of them. Closed cell foam insulation topped of with batts and blown insulation. 84 inch high doors and barn doors throughout. Hickory cabinets manufactured locally throughout the house. Wet bar with wine rack. Control 4 system to run all electronics include lighting, tv's some lighting and speakers in every room. 2 sets of french doors going out to the pool area from the living room and one set of french doors leading out of the primary bedroom to the pool area. External speaker also. Mahogany front door. Whole house Generac propane generator. 5 televisions convey. Whole house water filter, water softener, rough in bath, wood and stainless steal heavy duty shelving,9X8 garage door with opener in the basement. 70 gallon propane water heater, 3 electric with propane back up HVAC units. 1000 gallon owned buried propane tank, All JennAir Appliances , 36 inch propane cook top, built in refrigerator, built in microwave drawer, quiet dishwasher, double wall oven (electric), 950 CFM stainless steal kitchen hood , tile back splash, soft close cabinets and drawers . 2 sinks, 6x9 tile shower with small entry lip with Moen remote control shower heads with jets and 1x10 seat in the primary bath, plantation and vinyl blinds throughout. Laundry room off the garage has cabinet , sink, front load washer and dryer. Recessed lighting. This home is an open floor plan. Driveway trees and lighting. Brick pilers with black aluminum with wing piler along the road frontage. the house sits 400 foot off the road. Farm land protected on the north and west sides. Lightly deed restricted. All this conveniently located just 4 miles from I 81 at Exit 13 just 8 minutes to Historic Downtown Martinsburg, Foxcroft Towne Center, 20 minute's to Historic Hagerstown MD and Winchester VA. An hour and 5 minutes to Dulles Airport. Front of the house looks directly at the mountain. THIS IS A MUST SEE!!! OWNERS ARE LICENSED REAL ESTATE AGENTS
Location
State WV
County Berkeley
Zoning 101
Direction West
Rooms
Other Rooms Living Room, Dining Room, Primary Bedroom, Bedroom 2, Bedroom 3, Kitchen, Basement, Laundry, Office, Primary Bathroom, Full Bath, Half Bath
Basement Daylight, Partial, Garage Access, Interior Access, Outside Entrance, Poured Concrete, Side Entrance, Unfinished, Walkout Level
Main Level Bedrooms 3
Interior
Interior Features Attic, Bar, Breakfast Area, Built-Ins, Ceiling Fan(s), Combination Kitchen/Dining, Dining Area, Entry Level Bedroom, Floor Plan - Open, Kitchen - Country, Kitchen - Gourmet, Kitchen - Island, Kitchen - Table Space, Pantry, Primary Bath(s), Recessed Lighting, Sound System, Upgraded Countertops, Walk-in Closet(s), Water Treat System, Wet/Dry Bar, Window Treatments, Wine Storage, Wood Floors
Hot Water Propane
Heating Heat Pump(s)
Cooling Central A/C
Flooring Ceramic Tile, Hardwood, Solid Hardwood
Fireplaces Number 1
Fireplaces Type Fireplace - Glass Doors, Gas/Propane, Heatilator, Other
Equipment Built-In Microwave, Dryer - Front Loading, ENERGY STAR Clothes Washer, Energy Efficient Appliances, ENERGY STAR Dishwasher, ENERGY STAR Refrigerator, Exhaust Fan, Extra Refrigerator/Freezer, Freezer, Humidifier, Oven - Double, Oven - Self Cleaning, Oven - Wall, Oven/Range - Electric, Oven/Range - Gas, Refrigerator, Washer - Front Loading, Water Conditioner - Owned, Water Heater
Fireplace Y
Window Features Energy Efficient,Screens
Appliance Built-In Microwave, Dryer - Front Loading, ENERGY STAR Clothes Washer, Energy Efficient Appliances, ENERGY STAR Dishwasher, ENERGY STAR Refrigerator, Exhaust Fan, Extra Refrigerator/Freezer, Freezer, Humidifier, Oven - Double, Oven - Self Cleaning, Oven - Wall, Oven/Range - Electric, Oven/Range - Gas, Refrigerator, Washer - Front Loading, Water Conditioner - Owned, Water Heater
Heat Source Electric, Propane - Owned
Laundry Hookup, Main Floor
Exterior
Parking Features Built In, Garage - Side Entry, Garage Door Opener, Inside Access, Oversized
Garage Spaces 12.0
Fence Aluminum
Pool Fenced, Filtered, Heated, In Ground, Permits, Vinyl
Utilities Available Propane, Under Ground, Electric Available, Water Available
Water Access N
View Mountain, Pasture, Panoramic
Roof Type Architectural Shingle
Street Surface Black Top
Accessibility 36\"+ wide Halls, Kitchen Mod, Mobility Improvements, Roll-in Shower
Road Frontage State
Attached Garage 4
Total Parking Spaces 12
Garage Y
Building
Lot Description Cleared, Front Yard, Landscaping, Mountainous, Partly Wooded, Poolside, Private, Rear Yard, Road Frontage, Secluded, Unrestricted
Story 2
Foundation Concrete Perimeter, Permanent
Sewer On Site Septic
Water Well
Architectural Style Ranch/Rambler
Level or Stories 2
Additional Building Above Grade, Below Grade
Structure Type 9'+ Ceilings,Masonry,Vaulted Ceilings
New Construction N
Schools
School District Berkeley County Schools
Others
Senior Community No
Tax ID 04 40000100160000
Ownership Fee Simple
SqFt Source Estimated
Security Features Exterior Cameras
Horse Property Y
Special Listing Condition Standard
Read Less
Want to know what your home might be worth? Contact us for a FREE valuation!

Our team is ready to help you sell your home for the highest possible price ASAP

Bought with Colin Hayden • Touchstone Realty, LLC





