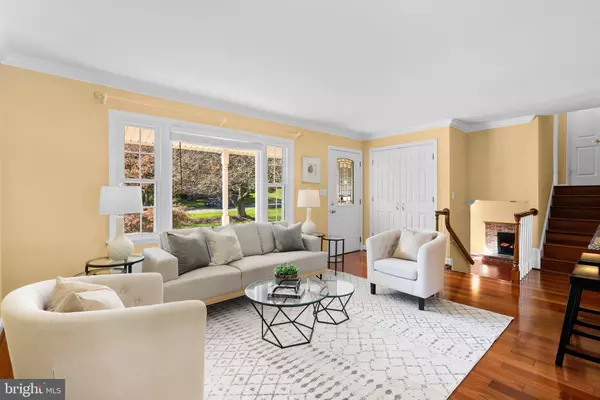$615,000
$615,000
For more information regarding the value of a property, please contact us for a free consultation.
12305 NEEDLE DR Clarksburg, MD 20871
4 Beds
3 Baths
2,236 SqFt
Key Details
Sold Price $615,000
Property Type Single Family Home
Sub Type Detached
Listing Status Sold
Purchase Type For Sale
Square Footage 2,236 sqft
Price per Sqft $275
Subdivision Fountain View
MLS Listing ID MDMC2153604
Sold Date 12/13/24
Style Split Level
Bedrooms 4
Full Baths 2
Half Baths 1
HOA Y/N N
Abv Grd Liv Area 1,756
Originating Board BRIGHT
Year Built 1974
Annual Tax Amount $4,570
Tax Year 2024
Lot Size 0.460 Acres
Acres 0.46
Property Description
Early "Black Friday" Special: Updated Price! This 4 bedroom, 2.5 single family home offers over 2,200 sq. ft. of living space over 4 levels. Step inside to the sunlit main level and find yourself immersed in the the "heart of the home." Offering the perfect flow and functionality for the modern buyer's ever changing needs. The open kitchen features granite counters, maple cabinetry with slide-out shelves, custom wine rack and stainless-steel appliances. Dining area easily seats a full house for celebrations or holidays with the benefit of spilling into the living area or out onto the expansive Trex deck to enjoy the scenery. Downstairs find a generous family room, cozy wood-burning fireplace, brick hearth and wall sconces, ideal for curling up on cold fall nights. Perfect guest room or office on this level, renovated half bath, huge hall closet and walk-out access to the patio. One level down, excellent man / woman cave with wet bar (2014) and endless possibilities - game room, tasting room, craft room, Peloton Room, Mad-Men-esque office, play room. Separate laundry room and bonus storage room complete this level. All the way up, retreat to your primary bedroom with en-suite bath, two additional bedrooms and second full bathroom. Fully fenced back yard with full sized garden and shed on nearly half acre lot. One car garage and expanded driveway for all of your friends. The best part? There's NO HOA! UPDATES include: HWH 2023, Stove 2023, Driveway 2021, Washer Dryer 2019, Deck 2017, Brazilian Cherry Floors 2014, HVAC 2014, Chimney Liner & Cap 2014, Roof 2013, and MORE!. Conveniently located to parks, schools, shopping, dining and commuter routes!
Location
State MD
County Montgomery
Zoning AR
Rooms
Other Rooms Living Room, Dining Room, Primary Bedroom, Bedroom 3, Bedroom 4, Kitchen, Family Room, Foyer, Laundry, Recreation Room, Bathroom 2, Bonus Room, Half Bath
Basement Fully Finished, Interior Access, Outside Entrance
Interior
Interior Features Dining Area, Window Treatments, Family Room Off Kitchen, Floor Plan - Open, Recessed Lighting, Attic, Built-Ins, Kitchen - Island, Pantry, Upgraded Countertops, Wood Floors, Ceiling Fan(s), Crown Moldings, Primary Bath(s), Bar, Air Filter System
Hot Water Electric
Heating Forced Air
Cooling Central A/C
Flooring Wood
Fireplaces Number 1
Fireplaces Type Fireplace - Glass Doors, Mantel(s), Brick, Wood
Equipment Dishwasher, Disposal, Dryer, Energy Efficient Appliances, Oven - Single, Refrigerator, Washer, Range Hood, Icemaker, Stainless Steel Appliances, Stove, Water Heater
Fireplace Y
Window Features Vinyl Clad,Double Pane,Insulated,Screens,Replacement
Appliance Dishwasher, Disposal, Dryer, Energy Efficient Appliances, Oven - Single, Refrigerator, Washer, Range Hood, Icemaker, Stainless Steel Appliances, Stove, Water Heater
Heat Source Electric
Laundry Lower Floor, Has Laundry
Exterior
Exterior Feature Deck(s), Patio(s), Porch(es)
Parking Features Garage - Front Entry
Garage Spaces 5.0
Fence Fully, Split Rail
Utilities Available Under Ground
Water Access N
View Garden/Lawn
Accessibility None
Porch Deck(s), Patio(s), Porch(es)
Attached Garage 1
Total Parking Spaces 5
Garage Y
Building
Lot Description Landscaping, Front Yard, Rear Yard
Story 4
Foundation Permanent
Sewer Septic Exists
Water Public
Architectural Style Split Level
Level or Stories 4
Additional Building Above Grade, Below Grade
New Construction N
Schools
Elementary Schools Wilson Wims
Middle Schools Hallie Wells Middle
High Schools Clarksburg
School District Montgomery County Public Schools
Others
Senior Community No
Tax ID 160200033396
Ownership Fee Simple
SqFt Source Assessor
Security Features Smoke Detector,Carbon Monoxide Detector(s)
Special Listing Condition Standard
Read Less
Want to know what your home might be worth? Contact us for a FREE valuation!

Our team is ready to help you sell your home for the highest possible price ASAP

Bought with Mandy Kaur • Redfin Corp





