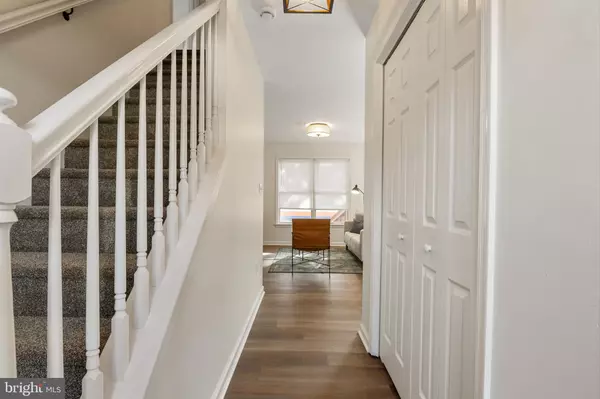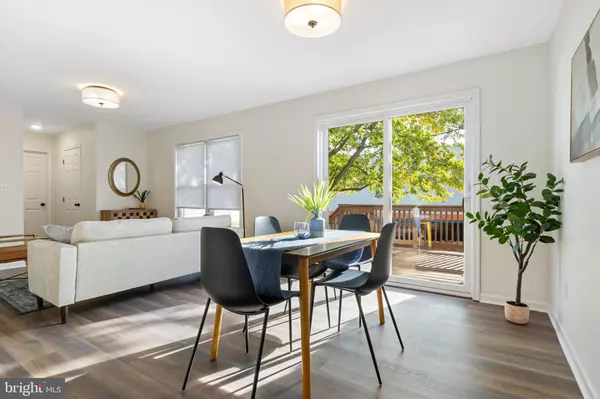$268,000
$259,900
3.1%For more information regarding the value of a property, please contact us for a free consultation.
50 LOVE AVE Red Lion, PA 17356
3 Beds
2 Baths
1,502 SqFt
Key Details
Sold Price $268,000
Property Type Single Family Home
Sub Type Twin/Semi-Detached
Listing Status Sold
Purchase Type For Sale
Square Footage 1,502 sqft
Price per Sqft $178
Subdivision Red Lion
MLS Listing ID PAYK2071502
Sold Date 12/13/24
Style A-Frame
Bedrooms 3
Full Baths 1
Half Baths 1
HOA Y/N N
Abv Grd Liv Area 1,502
Originating Board BRIGHT
Year Built 2000
Annual Tax Amount $3,677
Tax Year 2024
Lot Size 5,040 Sqft
Acres 0.12
Property Description
Welcome to 50 Love Ave, a stunningly updated home that blends modern elegance with functional living without the HOA expense! This charming residence features 3 spacious bedrooms and 2 beautiful bathrooms, making it perfect for both relaxation and entertaining. With so many new updates, this property offers peace of mind for years of worry free living.
Step inside to discover an open-concept first floor, highlighted by a brand-new, gorgeous kitchen. Enjoy the stylish quartz countertops, sleek tile backsplash, new lighting fixtures, and matching stainless steel appliances, all equipped with warranties for your peace of mind. The flowing layout seamlessly connects the kitchen to a cozy dining area and inviting living space, perfect for family gatherings or entertaining friends. While the deck and fenced in back yard offers great outdoor dining and relaxing opportunities for the warmer months.
Venture downstairs to the finished basement, an open space that serves as an ideal venue for movie nights, game nights, or casual get-togethers. Downstairs you will also find loads of room for storage of things both in the closet under the stairs and in a designated storage space with the utility room
On the upper level, you'll find all-new ceiling fans and lighting that create a fresh and inviting atmosphere. The bedrooms boast plush new carpet, while the hallway and bathroom showcase luxury vinyl plank flooring. The updated bathroom includes modern fixtures, a stylish vanity, a new toilet, and a refreshing tub and shower, providing a perfect retreat.
In addition to the new appliances, flooring, lighting other updates include new plumbing, new Rheem gas water heater, new exterior and interior doors, new lighting in every room, new Rheem central AC, new driveway, fencing and much more.
Don't miss your chance to own this charming, turn-key home in a desirable Dallastown school district. It's the perfect location for shopping, banking, dining and only minutes to I-83 and Rt. 30. Schedule your showing today and prepare to fall in love!
Location
State PA
County York
Area York Twp (15254)
Zoning RESIDENTIAL
Rooms
Basement Fully Finished
Interior
Interior Features Carpet, Combination Dining/Living, Floor Plan - Open, Pantry, Walk-in Closet(s)
Hot Water Natural Gas
Cooling Central A/C
Fireplace N
Heat Source Natural Gas
Exterior
Exterior Feature Deck(s), Enclosed
Parking Features Garage - Side Entry, Garage - Front Entry, Inside Access
Garage Spaces 5.0
Fence Wood
Water Access N
Accessibility 2+ Access Exits
Porch Deck(s), Enclosed
Attached Garage 1
Total Parking Spaces 5
Garage Y
Building
Lot Description Private
Story 3
Foundation Block
Sewer Public Sewer
Water Public
Architectural Style A-Frame
Level or Stories 3
Additional Building Above Grade, Below Grade
New Construction N
Schools
School District Dallastown Area
Others
Senior Community No
Tax ID 54-000-46-0112-00-00000
Ownership Fee Simple
SqFt Source Assessor
Special Listing Condition Standard
Read Less
Want to know what your home might be worth? Contact us for a FREE valuation!

Our team is ready to help you sell your home for the highest possible price ASAP

Bought with Solomon Zaldivar • Corner House Realty





