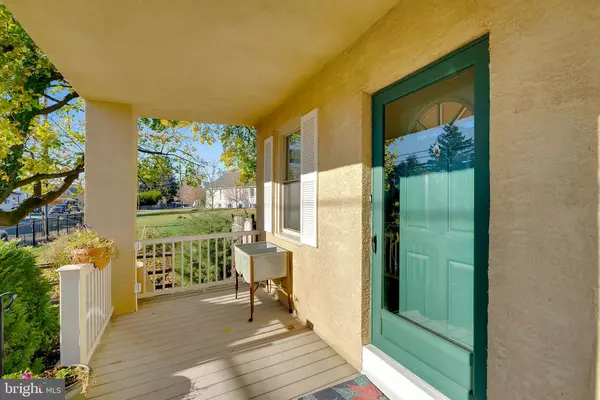$555,000
$525,000
5.7%For more information regarding the value of a property, please contact us for a free consultation.
277 N SPRING GARDEN ST Ambler, PA 19002
3 Beds
2 Baths
1,514 SqFt
Key Details
Sold Price $555,000
Property Type Single Family Home
Sub Type Detached
Listing Status Sold
Purchase Type For Sale
Square Footage 1,514 sqft
Price per Sqft $366
Subdivision Ambler
MLS Listing ID PAMC2122916
Sold Date 12/18/24
Style Colonial
Bedrooms 3
Full Baths 2
HOA Y/N N
Abv Grd Liv Area 1,514
Originating Board BRIGHT
Year Built 1922
Annual Tax Amount $4,801
Tax Year 2024
Lot Size 8,085 Sqft
Acres 0.19
Lot Dimensions 49.00 x 0.00
Property Description
Welcome to 277 N Spring Garden Street located in highly desired Ambler Borough. This well maintained home offers very pleasant and comfortable living space, great outdoor space, and is walkable to everything that your heart desires. As you approach the home, you will appreciate the brick lined slate walkway that leads to a charming front porch. A front porch is a must for borough living, as it offers the perfect place to relax and connect with your neighbors as they pass by. Inside, you will find hardwood flooring, high ceilings, and an abundance of natural light. You are initially greeted by a spacious living room boasting a free standing gas stove, absolutely perfect for this time of year. The living room opens into the dining room which features a bay bump out and built ins, and offers plenty of space for a sizable table; get ready to host! Through the dining room, you will find a bright, eat-in kitchen, which features granite countertops, custom tile backsplash, stainless steel appliances, and an undermount sink. Off the kitchen is an extremely convenient mudroom and full bathroom. The mudroom offers access to the rear patio and yard. Upstairs, you will find three bright bedrooms, a large laundry room complete with utility sink, and a spacious bathroom. The bathroom boasts a deep soaking tub and heated floors. You will find hardwood flooring throughout the bedrooms and hallway. There is also a pull down attic for storage. Down below, the basement offers plenty of storage, outside access, and has been professionally waterproofed. The heater, air conditioner, and water heater have all been replaced within the past four years. There is also a whole house Kohler generator, which affords priceless peace of mind during a storm. Outside, there are multiple spaces to enjoy! The sweet front porch, a large rear patio offering room for dining, lounging, grilling, you name it. There is a pergola over a portion of the patio and plenty of beautiful perennials on the property, including a magnificent hibiscus off the rear patio and a Japanese Maple tree. The yard offers plenty of room for play and gardening, complete with established raised beds. The driveway is long, allowing for plenty of parking, including a turn around space at the end. There is a detached barn style one car garage, as well as, a carport, allowing for parking and tons of additional storage space. Living here is a dream, as everything is close by! This sweet home is just two blocks from the fantastic Green Ribbon Trail that follows the Wissahickon creek for 12+ miles, and is a short walk to several parks, restaurants and breweries, shopping, a theater AND a playhouse, a wonderful cooperative grocery store, annual festivals, First Fridays, and more. This location is also a commuters dream, as you can find yourself at the train station after a short ten minute stroll and most major routes of travel are minutes outside of town. Offering low taxes, sought after Wissahickon schools, and enviable walkability, this one is not to be missed. Come, live the good life in Ambler!
Location
State PA
County Montgomery
Area Ambler Boro (10601)
Zoning R1
Rooms
Other Rooms Living Room, Dining Room, Kitchen, Laundry, Mud Room
Basement Full, Unfinished, Walkout Stairs, Water Proofing System, Sump Pump, Shelving
Interior
Hot Water Natural Gas
Heating Forced Air
Cooling Central A/C
Flooring Hardwood
Fireplaces Number 1
Fireplaces Type Free Standing, Gas/Propane
Fireplace Y
Window Features Replacement
Heat Source Natural Gas
Laundry Upper Floor
Exterior
Parking Features Additional Storage Area
Garage Spaces 6.0
Carport Spaces 1
Water Access N
Accessibility None
Total Parking Spaces 6
Garage Y
Building
Story 2
Foundation Stone
Sewer Public Sewer
Water Public
Architectural Style Colonial
Level or Stories 2
Additional Building Above Grade, Below Grade
New Construction N
Schools
Elementary Schools Lower Gwynedd
Middle Schools Wissahickon
High Schools Wissahickon Senior
School District Wissahickon
Others
Senior Community No
Tax ID 01-00-05089-004
Ownership Fee Simple
SqFt Source Assessor
Special Listing Condition Standard
Read Less
Want to know what your home might be worth? Contact us for a FREE valuation!

Our team is ready to help you sell your home for the highest possible price ASAP

Bought with Mary Lynne Loughery • Long & Foster Real Estate, Inc.






