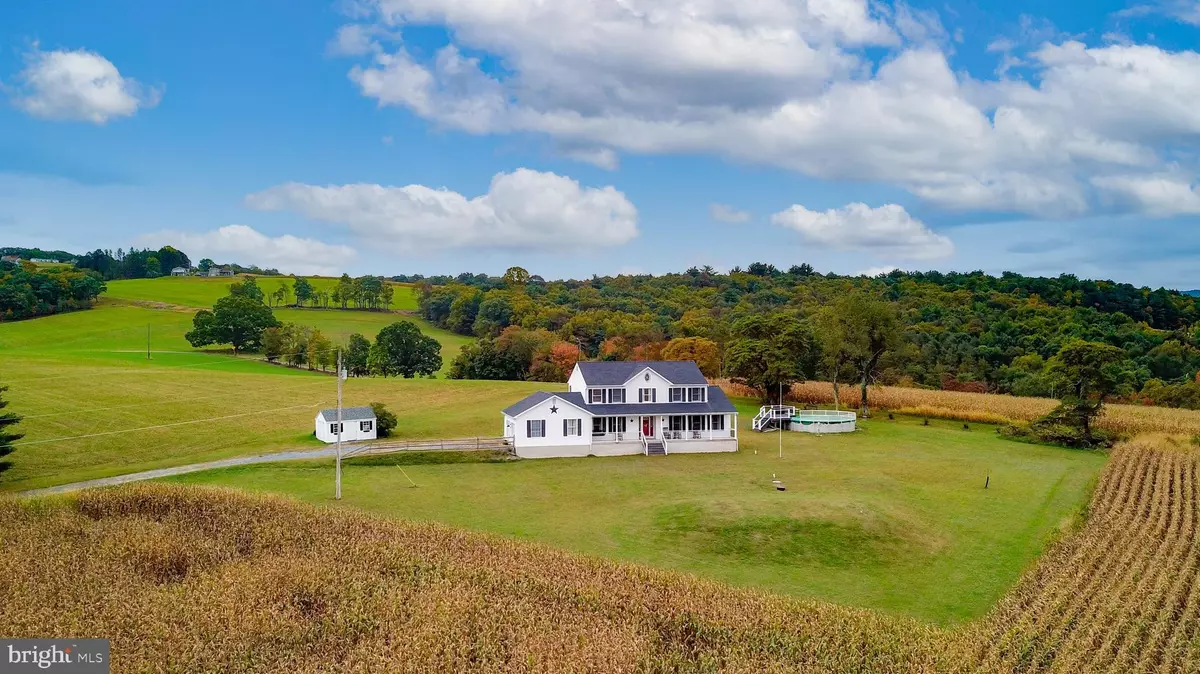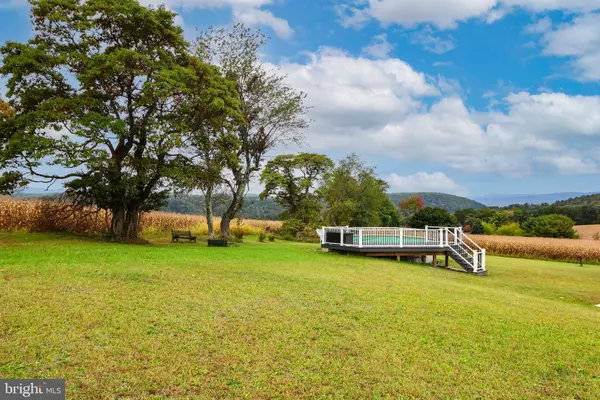$479,900
$479,900
For more information regarding the value of a property, please contact us for a free consultation.
173 SASSAFRAS LN Palmerton, PA 18071
4 Beds
3 Baths
2,276 SqFt
Key Details
Sold Price $479,900
Property Type Single Family Home
Sub Type Detached
Listing Status Sold
Purchase Type For Sale
Square Footage 2,276 sqft
Price per Sqft $210
Subdivision None Available
MLS Listing ID PACC2004928
Sold Date 12/18/24
Style Colonial
Bedrooms 4
Full Baths 2
Half Baths 1
HOA Y/N N
Abv Grd Liv Area 2,276
Originating Board BRIGHT
Year Built 2001
Annual Tax Amount $5,849
Tax Year 2024
Lot Size 1.570 Acres
Acres 1.57
Lot Dimensions 0.00 x 0.00
Property Description
AMAZING VIEWS surround this move-in ready 4 bedroom, colonial home! Take in the peaceful surroundings from your wide covered front porch with views for miles. Light bright paint and modern colors and NEWER carpet throughout the home. Spacious family room/playroom and OPEN concept living room / eat in kitchen plus dining room. Large country kitchen with Hardwood Floors and bonus storage, pantry closet, main floor laundry/mudroom and New in 2019 Central AC. The second floor Master Bedrooms features view, a walk in closet and en-suite bath with corner soaking tub and separate shower. Enjoy the above ground pool w/ newer decking surrounding it and backyard patio. Spacious basement that could be finished into additional living space, and storage, plus storage shed outside. Ask how to receive a $4,000 lender credit towards closing costs or lowering your interest rate!
Location
State PA
County Carbon
Area Parryville Boro (13418)
Zoning R
Rooms
Other Rooms Living Room, Dining Room, Primary Bedroom, Bedroom 2, Bedroom 3, Bedroom 4, Kitchen, Family Room, Foyer, Breakfast Room, Laundry, Other, Primary Bathroom, Full Bath, Half Bath
Basement Unfinished
Interior
Interior Features Bathroom - Soaking Tub, Breakfast Area, Carpet, Ceiling Fan(s), Dining Area, Floor Plan - Open, Kitchen - Eat-In, Primary Bath(s), Walk-in Closet(s)
Hot Water Oil
Heating Baseboard - Hot Water
Cooling Central A/C, Ceiling Fan(s)
Flooring Laminated, Tile/Brick, Carpet
Equipment Dishwasher, Dryer, Oven/Range - Electric, Refrigerator, Washer
Fireplace N
Appliance Dishwasher, Dryer, Oven/Range - Electric, Refrigerator, Washer
Heat Source Oil
Laundry Main Floor
Exterior
Parking Features Garage - Side Entry
Garage Spaces 2.0
Pool Above Ground
Water Access N
View Panoramic
Roof Type Asphalt,Fiberglass
Street Surface Paved
Accessibility None
Road Frontage Private
Attached Garage 2
Total Parking Spaces 2
Garage Y
Building
Lot Description Not In Development
Story 2
Foundation Concrete Perimeter
Sewer On Site Septic
Water Well
Architectural Style Colonial
Level or Stories 2
Additional Building Above Grade, Below Grade
New Construction N
Schools
Elementary Schools Franklin
Middle Schools Lehighton Area
High Schools Lehighton Area
School District Lehighton Area
Others
Senior Community No
Tax ID 55-50-D55.05
Ownership Fee Simple
SqFt Source Estimated
Acceptable Financing Cash, Conventional, FHA, VA
Listing Terms Cash, Conventional, FHA, VA
Financing Cash,Conventional,FHA,VA
Special Listing Condition Standard
Read Less
Want to know what your home might be worth? Contact us for a FREE valuation!

Our team is ready to help you sell your home for the highest possible price ASAP

Bought with Pamela Gothard • RE/MAX Real Estate-Allentown





