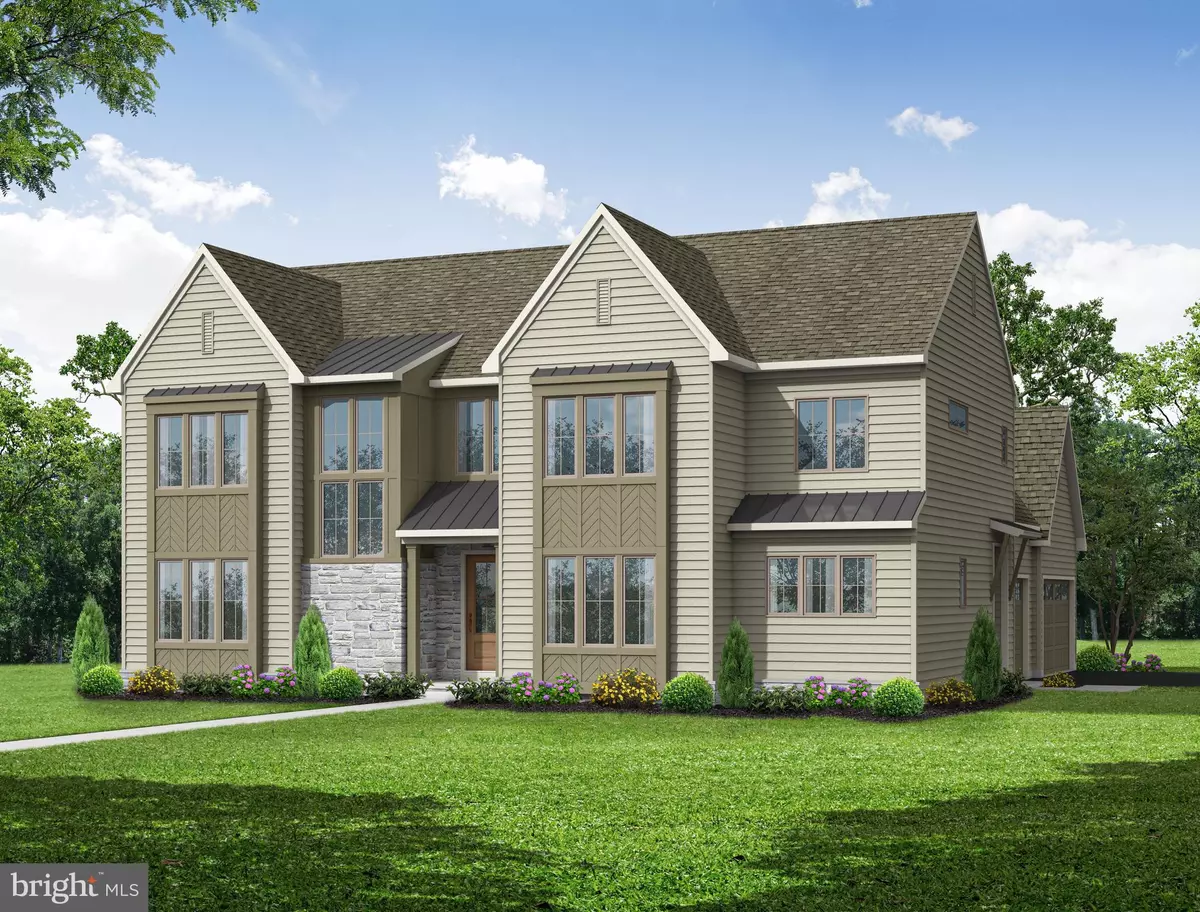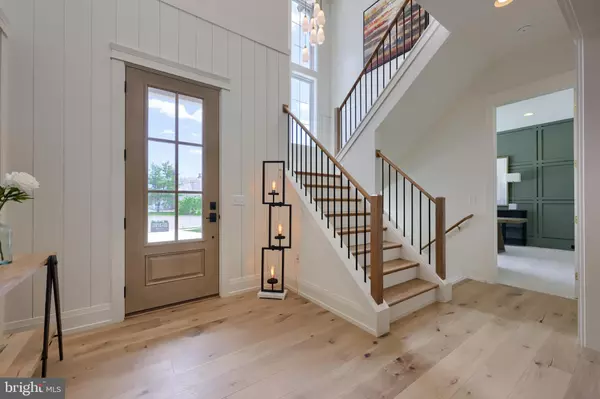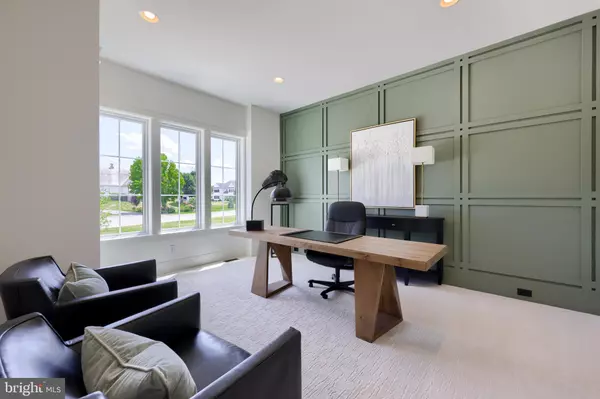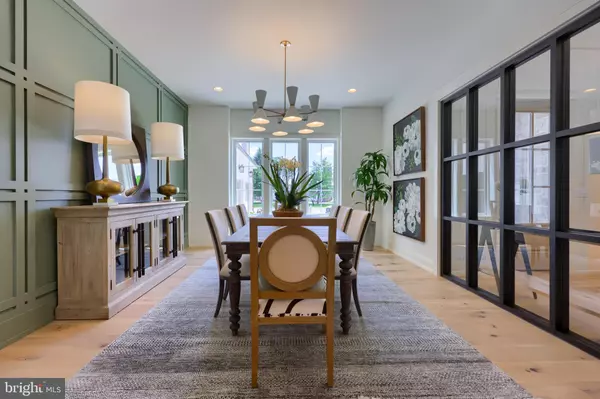$1,860,000
$1,795,000
3.6%For more information regarding the value of a property, please contact us for a free consultation.
519 GLEN RD Hershey, PA 17033
4 Beds
4 Baths
4,103 SqFt
Key Details
Sold Price $1,860,000
Property Type Single Family Home
Sub Type Detached
Listing Status Sold
Purchase Type For Sale
Square Footage 4,103 sqft
Price per Sqft $453
Subdivision Hershey Village
MLS Listing ID PADA2038286
Sold Date 12/18/24
Style Traditional,Transitional
Bedrooms 4
Full Baths 3
Half Baths 1
HOA Y/N N
Abv Grd Liv Area 4,103
Originating Board BRIGHT
Year Built 2024
Annual Tax Amount $1,023
Tax Year 2024
Lot Size 0.280 Acres
Acres 0.28
Property Description
the Cedaridge by Pine Hill Building Co - Introducing an exquisite 4 bedroom, 3.5 bathroom detached home, boasting 4103 square feet of elegant living space and available for sale. This luxurious property features a grand foyer with a stylish glass panel wall that extends into the formal dining room, creating a modern and sophisticated atmosphere. The home is adorned with gleaming hardwood flooring throughout and high ceilings that enhance its spaciousness, with 10′ ceilings on the 1st floor and 9′ ceilings on the 2nd floor. The heart of the home is the gourmet kitchen, complete with double islands, perfect for entertaining and culinary exploration. Relax by the cozy fireplace or retreat to the home office for peaceful productivity. The owner's suite is a true sanctuary, offering a wet bath and an exceptionally large walk-in closet for unparalleled storage. Convenience is key with a thoughtfully placed laundry room on the 2nd floor. Family and guests will enjoy the comfort of a Jack and Jill bedroom setup, as well as an additional bedroom with its own bath. The scullery with pantry cabinets adds a touch of luxury and functionality. Completing this dream home is a spacious 3 car garage, ensuring ample space for vehicles and storage. This is more than just a house; it's an experience in luxury and comfort. Your new home awaits. *Completion Date - December 2024 **Photos are of a similar home and do not reflect the finishes of this home.
Location
State PA
County Dauphin
Area Derry Twp (14024)
Zoning RESIDENTIAL
Rooms
Basement Full, Unfinished
Interior
Hot Water Natural Gas
Cooling Central A/C
Fireplaces Number 2
Fireplace Y
Heat Source Natural Gas
Laundry Upper Floor
Exterior
Parking Features Garage - Side Entry, Garage Door Opener
Garage Spaces 6.0
Utilities Available Natural Gas Available
Water Access N
Accessibility None
Attached Garage 3
Total Parking Spaces 6
Garage Y
Building
Story 2
Foundation Concrete Perimeter, Passive Radon Mitigation
Sewer Public Sewer
Water Public
Architectural Style Traditional, Transitional
Level or Stories 2
Additional Building Above Grade, Below Grade
New Construction Y
Schools
High Schools Hershey High School
School District Derry Township
Others
Senior Community No
Tax ID 24-037-015-000-0000
Ownership Fee Simple
SqFt Source Assessor
Special Listing Condition Standard
Read Less
Want to know what your home might be worth? Contact us for a FREE valuation!

Our team is ready to help you sell your home for the highest possible price ASAP

Bought with NON MEMBER • Non Subscribing Office





