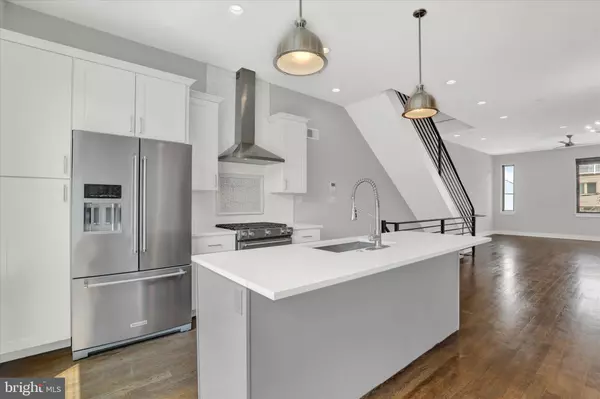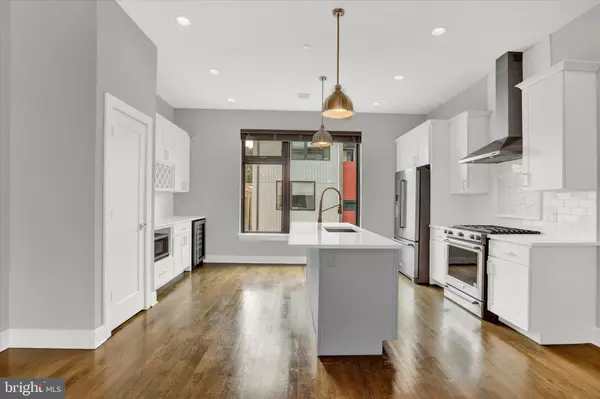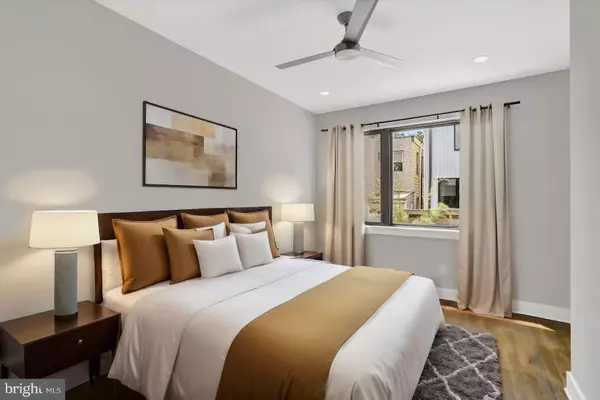$758,500
$775,000
2.1%For more information regarding the value of a property, please contact us for a free consultation.
1316 E HEWSON ST Philadelphia, PA 19125
3 Beds
3 Baths
2,714 SqFt
Key Details
Sold Price $758,500
Property Type Townhouse
Sub Type Interior Row/Townhouse
Listing Status Sold
Purchase Type For Sale
Square Footage 2,714 sqft
Price per Sqft $279
Subdivision Fishtown
MLS Listing ID PAPH2377536
Sold Date 11/07/24
Style Contemporary
Bedrooms 3
Full Baths 3
HOA Y/N N
Abv Grd Liv Area 2,176
Originating Board BRIGHT
Year Built 2018
Annual Tax Amount $1,897
Tax Year 2024
Lot Dimensions 18.00 x 63.00
Property Description
Oh So Beautiful! This, practically new construction beauty in Fishtown has approx 5 years left of Tax Abatement and a One Car Garage! Walk with me thru this amazing home. Enter into the 6'x7' foyer with coat closet and open air feeling. To the left is the a door to the 20'x10' garage with 12' high ceilings for parking and storage. As we go up the inside steps, a short flight, to the first level we find beautiful hardwood floors, full bath and bedroom with large picture window. Towards the back of the hallway we come to a rear exit door that leads to the 19'x18' stamped concrete patio area with planters and privacy. back inside we go down a flight of steps to finished basement with ceramic tile flooring, egress window, recessed lights and three storage closets. Now let's go up a few flights to the other wow factor - the wide open (over 16' wide and 10' ceilings) main entertaining space that includes the Gourmet Kitchen with center island, gas cooking, pantry, wine cooler, Kitchenaid stainless steel appliances, and granite counter tops. All this opens to the Dining area and Living Room with hardwood floors and large picture windows on both ends for glorious natural light. Now up to the next floor we have the primary bedroom with wall to wall closet and primary bath with custom tile flooring and surround tile shower stall. We also have another Bedroom and full bath and laundry room, all connected by impeccable wood floors and 9' high ceilings. Finally we make our way up to the 33'x12' roof top deck with small garden area that will be in contention to be your most favorite spot to hang out. Who can ask for more after you tour this residence that is certainly a place to call Home! Easy access to 95 and to the shops and Top Restaurants of both, Fishtown and Northern Liberties!
Location
State PA
County Philadelphia
Area 19125 (19125)
Zoning RSA5
Rooms
Other Rooms Living Room, Dining Room, Primary Bedroom, Bedroom 2, Bedroom 3, Kitchen, Family Room, Other
Basement Full, Daylight, Partial, Fully Finished, Sump Pump
Main Level Bedrooms 1
Interior
Interior Features Kitchen - Island
Hot Water Natural Gas
Heating Forced Air
Cooling Central A/C
Flooring Wood, Tile/Brick
Equipment Built-In Range, Dishwasher, Disposal
Fireplace N
Window Features Energy Efficient,Double Pane
Appliance Built-In Range, Dishwasher, Disposal
Heat Source Natural Gas
Laundry Upper Floor
Exterior
Exterior Feature Patio(s), Roof
Parking Features Garage - Front Entry
Garage Spaces 1.0
Fence Wood, Wrought Iron, Other
Utilities Available Cable TV
Water Access N
Roof Type Rubber
Accessibility None
Porch Patio(s), Roof
Attached Garage 1
Total Parking Spaces 1
Garage Y
Building
Lot Description Landscaping
Story 3
Foundation Concrete Perimeter
Sewer Public Sewer
Water Public
Architectural Style Contemporary
Level or Stories 3
Additional Building Above Grade, Below Grade
New Construction N
Schools
School District The School District Of Philadelphia
Others
Senior Community No
Tax ID 181215810
Ownership Fee Simple
SqFt Source Estimated
Special Listing Condition Standard
Read Less
Want to know what your home might be worth? Contact us for a FREE valuation!

Our team is ready to help you sell your home for the highest possible price ASAP

Bought with Samantha E Ryan • KW Empower





