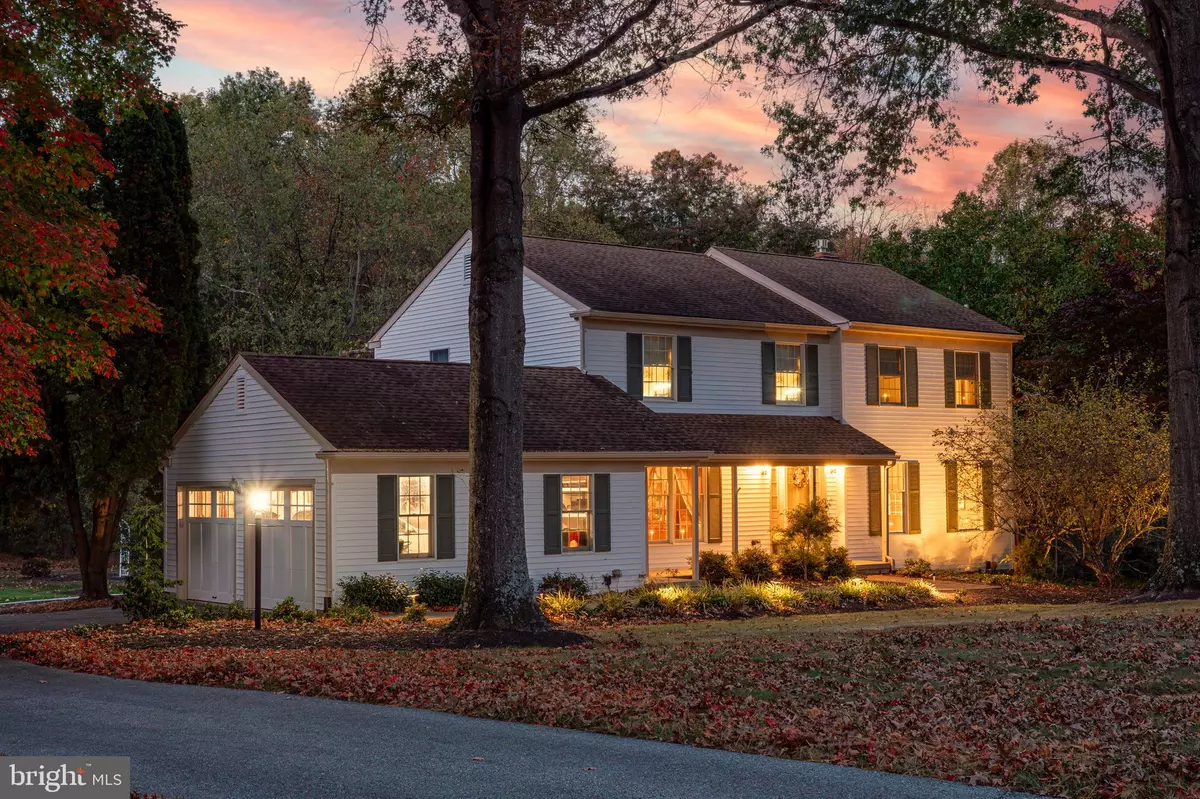$765,000
$750,000
2.0%For more information regarding the value of a property, please contact us for a free consultation.
103 CLOVERLY LN West Chester, PA 19380
4 Beds
3 Baths
3,280 SqFt
Key Details
Sold Price $765,000
Property Type Single Family Home
Sub Type Detached
Listing Status Sold
Purchase Type For Sale
Square Footage 3,280 sqft
Price per Sqft $233
Subdivision Clover Lea
MLS Listing ID PACT2079086
Sold Date 12/18/24
Style Colonial
Bedrooms 4
Full Baths 2
Half Baths 1
HOA Y/N N
Abv Grd Liv Area 2,605
Originating Board BRIGHT
Year Built 1985
Annual Tax Amount $7,164
Tax Year 2023
Lot Size 1.200 Acres
Acres 1.2
Lot Dimensions 0.00 x 0.00
Property Description
The wait for the perfect home at the right price to hit the market is over! Welcome to 103 Cloverly Lane in desirable Clover Lea. At last, a home in an established neighborhood is available that requires absolutely no work. The home stands tall on a premium 1.2 acre lot with public water and sewer! Public utilities on over an acre in West Chester are super rare! The yard is open, level, and completely usable. It's looks like a full size football field! This classic center hall colonial has a rare combination of value add features inside and out. A charming covered front porch welcomes you to the home. Once inside, be prepared to be wowed by the size. There's over 3,200 SF of finished living space! The main level is highlighted by upgraded hardwood flooring, replacement doors, spacious eat in kitchen, gas fireplace with blower in the family room, and separate mud room. The upper level is highlighted by the primary bedroom suite. It features a huge bedroom, large walk in closet with organizer, and updated private full bathroom. Three additional generously sized bedrooms and a full hall bath complete this level. Need more space? The finished basement provides significant additional living space to use as you see fit! Looking for outdoor space? There's that too! The covered front porch, screened in rear porch, and massive deck gives you so many options. The views from the back porch and deck make you feel like you're in your own little park. Need more value? The list of improvements is literally too long to list here so ask for our detailed list! A few of the many are Anderson replacement windows, exterior doors, front storm door, roof, HVAC, hot water heater, automatic generator, hardscaping, expanded driveway, smart home technology, and zoned heat! All of this with low taxes in a super convenient location with quick access to routes 322, 100, and 3! The vibrant borough of West Chester is within a very short drive . There is unbelievable value here so schedule a tour and come see for yourself. Act quickly because this opportunity won't last long!
Location
State PA
County Chester
Area West Goshen Twp (10352)
Zoning RES
Rooms
Other Rooms Living Room, Dining Room, Primary Bedroom, Bedroom 2, Bedroom 3, Bedroom 4, Kitchen, Family Room, Foyer, Mud Room, Recreation Room, Primary Bathroom, Full Bath, Half Bath
Basement Partial, Partially Finished
Interior
Hot Water Electric
Heating Heat Pump(s)
Cooling Central A/C
Flooring Hardwood, Ceramic Tile, Partially Carpeted, Vinyl
Fireplaces Number 1
Fireplaces Type Gas/Propane
Fireplace Y
Heat Source Electric
Laundry Main Floor
Exterior
Exterior Feature Enclosed, Porch(es), Deck(s)
Parking Features Garage - Side Entry
Garage Spaces 9.0
Water Access N
View Trees/Woods
Roof Type Pitched,Shingle
Accessibility None
Porch Enclosed, Porch(es), Deck(s)
Attached Garage 2
Total Parking Spaces 9
Garage Y
Building
Lot Description Front Yard, Rear Yard, SideYard(s)
Story 2
Foundation Concrete Perimeter
Sewer Public Sewer
Water Public
Architectural Style Colonial
Level or Stories 2
Additional Building Above Grade, Below Grade
New Construction N
Schools
Elementary Schools East Bradford
Middle Schools E.N. Peirce
High Schools B. Reed Henderson
School District West Chester Area
Others
Senior Community No
Tax ID 52-02 -0069.0300
Ownership Fee Simple
SqFt Source Assessor
Security Features Security System
Special Listing Condition Standard
Read Less
Want to know what your home might be worth? Contact us for a FREE valuation!

Our team is ready to help you sell your home for the highest possible price ASAP

Bought with Jean Gross • Keller Williams Real Estate -Exton





