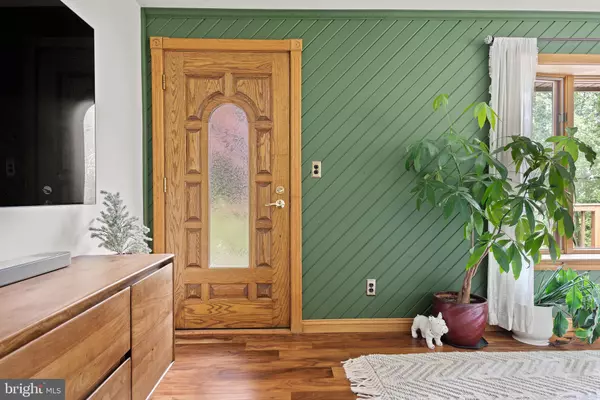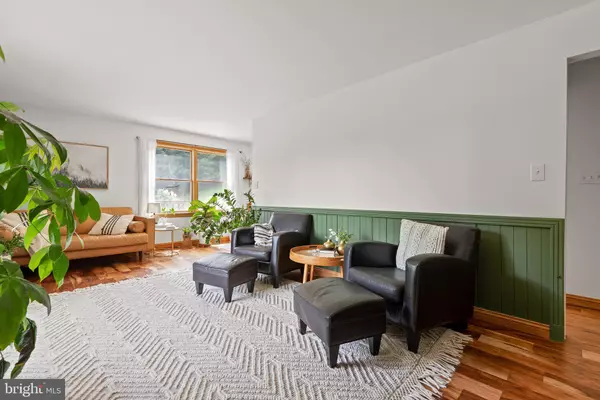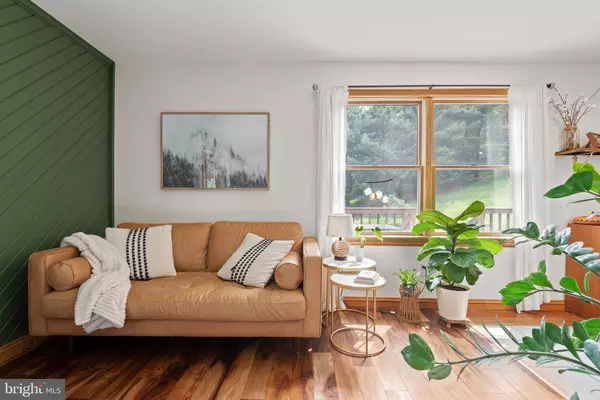$500,000
$500,000
For more information regarding the value of a property, please contact us for a free consultation.
199 STREET RD Holtwood, PA 17532
3 Beds
2 Baths
2,184 SqFt
Key Details
Sold Price $500,000
Property Type Single Family Home
Sub Type Detached
Listing Status Sold
Purchase Type For Sale
Square Footage 2,184 sqft
Price per Sqft $228
Subdivision Holtwood
MLS Listing ID PALA2059318
Sold Date 12/19/24
Style Ranch/Rambler
Bedrooms 3
Full Baths 2
HOA Y/N N
Abv Grd Liv Area 1,512
Originating Board BRIGHT
Year Built 1957
Annual Tax Amount $5,066
Tax Year 2024
Lot Size 3.400 Acres
Acres 3.4
Lot Dimensions 0.00 x 0.00
Property Description
NATURE LOVERS will enjoy this unique property located next to Kelly's Run Nature Preserve on a little-traveled street and surrounded by abundant wildlife and the beauty of nature! This spacious ranch is set amid the rolling hills of Martic Twp on a 3.4 Acre parcel of land. Located very central to many outdoor activities such as Kelly's Run, Tucquan Glen, Safe Harbor Park and rock climbing, Muddy Run, Pequea Creek tubing and Pequea Boat Launch. There is also good hunting and even the hill is perfect for sledding in winter! This bright and welcoming Brick Ranch features lovely décor throughout with gorgeous hardwood floors and fabulous accents. The Kitchen is beautiful and has walls of cabinets, gas cooktop, double built-in wall ovens, tile backsplash and open to the spacious dining area. There are 3 Bedrooms and 2 full Baths, including a Primary Bedroom suite with its own private Bath. The lower level offers a party-sized rec room, exercise room, and still lots of storage/utility space. The home has been well maintained and includes a newer water heater, newer well pump and new composite deck. Plenty of Outdoor enjoyment, whether on your wrap-around deck or the two relaxing patios, one on each level and facing away from neighbors -it feels very private and tranquil setting. Plus there is a run-in shed and pasture area with running water, electric and lighting for your livestock needs.
It really is an outdoor lover's dream!
Location
State PA
County Lancaster
Area Martic Twp (10543)
Zoning RURAL CONSERVATION
Rooms
Other Rooms Living Room, Dining Room, Primary Bedroom, Bedroom 2, Bedroom 3, Kitchen, Basement, Exercise Room, Recreation Room, Bathroom 2, Primary Bathroom
Basement Partial, Daylight, Partial, Walkout Level, Windows, Partially Finished
Main Level Bedrooms 3
Interior
Interior Features Dining Area, Combination Kitchen/Dining, Floor Plan - Traditional, Primary Bath(s), Recessed Lighting, Bathroom - Tub Shower, Wood Floors
Hot Water Electric
Heating Forced Air
Cooling Central A/C
Flooring Hardwood, Tile/Brick
Equipment Dishwasher, Built-In Microwave, Oven - Wall, Cooktop, Oven - Double, Refrigerator, Water Heater
Fireplace N
Window Features Insulated,Screens
Appliance Dishwasher, Built-In Microwave, Oven - Wall, Cooktop, Oven - Double, Refrigerator, Water Heater
Heat Source Oil
Laundry Lower Floor
Exterior
Exterior Feature Deck(s), Patio(s), Brick, Wrap Around
Garage Spaces 10.0
Fence Wire
Utilities Available Cable TV Available, Electric Available
Water Access N
View Trees/Woods
Roof Type Shingle,Composite
Street Surface Black Top
Accessibility 2+ Access Exits
Porch Deck(s), Patio(s), Brick, Wrap Around
Road Frontage Boro/Township
Total Parking Spaces 10
Garage N
Building
Lot Description Backs to Trees, Cleared, Backs - Parkland, Irregular, Landscaping, Rear Yard, Rural, Secluded, SideYard(s), Sloping, Front Yard
Story 1
Foundation Block
Sewer On Site Septic
Water Well
Architectural Style Ranch/Rambler
Level or Stories 1
Additional Building Above Grade, Below Grade
Structure Type Dry Wall
New Construction N
Schools
High Schools Penn Manor
School District Penn Manor
Others
Senior Community No
Tax ID 430-64596-0-0000
Ownership Fee Simple
SqFt Source Estimated
Acceptable Financing Cash, Conventional, FHA, Rural Development
Horse Property Y
Horse Feature Horses Allowed
Listing Terms Cash, Conventional, FHA, Rural Development
Financing Cash,Conventional,FHA,Rural Development
Special Listing Condition Standard
Read Less
Want to know what your home might be worth? Contact us for a FREE valuation!

Our team is ready to help you sell your home for the highest possible price ASAP

Bought with RONALD L Clark • Beiler-Campbell Realtors-Quarryville





