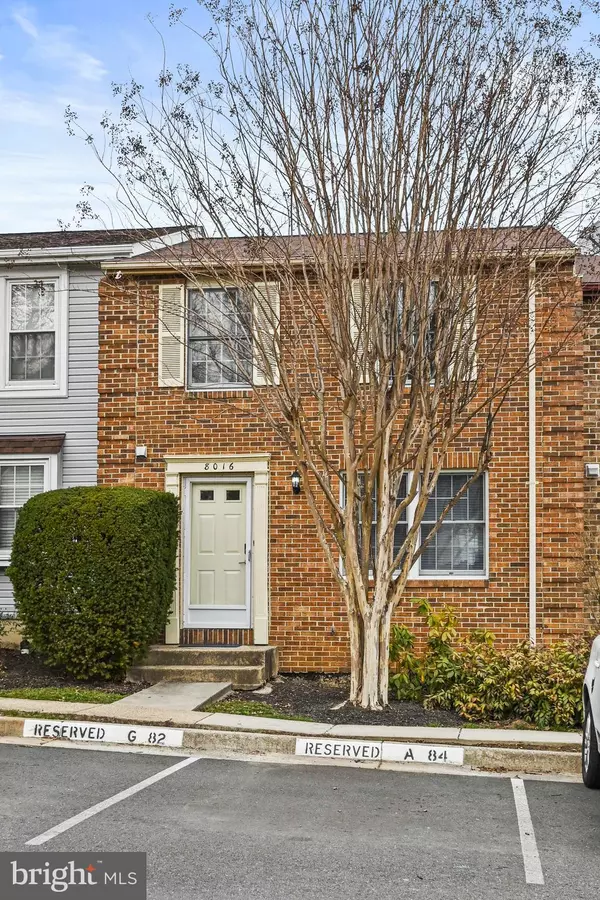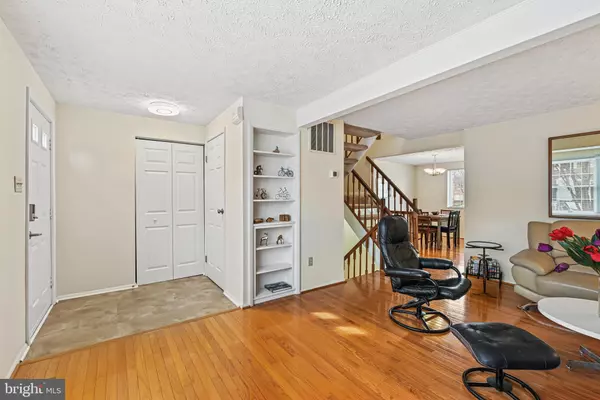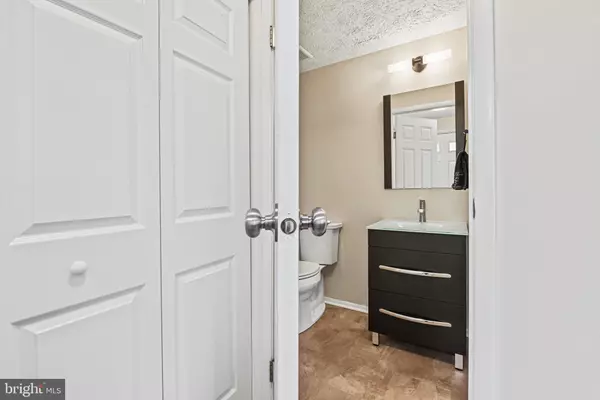$690,000
$679,900
1.5%For more information regarding the value of a property, please contact us for a free consultation.
8016 TYSON OAKS CIR Vienna, VA 22182
4 Beds
4 Baths
1,620 SqFt
Key Details
Sold Price $690,000
Property Type Townhouse
Sub Type Interior Row/Townhouse
Listing Status Sold
Purchase Type For Sale
Square Footage 1,620 sqft
Price per Sqft $425
Subdivision Courts Of Tysons
MLS Listing ID VAFX2198478
Sold Date 12/12/24
Style Colonial
Bedrooms 4
Full Baths 3
Half Baths 1
HOA Fees $103/qua
HOA Y/N Y
Abv Grd Liv Area 1,220
Originating Board BRIGHT
Year Built 1985
Annual Tax Amount $7,003
Tax Year 2024
Lot Size 1,134 Sqft
Acres 0.03
Property Description
Fantastic location for this spacious 3-level townhouse featuring 4 bedrooms and 3.5 baths, offering a perfect blend of modern living and practical design. Just minutes to all things DC, Northern Virginia including Metro
access & walking distance to Tysons shopping district. The main level boasts beautiful hardwood floors and a convenient half bath. Almost everything in this updated house has been renovated except the counters
and cabinets in the eat-in kitchen, which the next homeowner can double in size by removing a non-load bearing wall, or keep the separate dining room. The floating stairs lead to the upper level, where you'll find more hardwoods and three bedrooms, including a master suite with a full bath and walk-in closet, and another full bath with a tub-shower combo. The finished basement serves as a versatile space with an additional master bedroom or rec room, a full bath, and a walkout to the backyard. Additional features include a new electric HVAC system, new insulated rear siding, and an included washer and dryer for your convenience. Call today for your private showing.
Location
State VA
County Fairfax
Zoning 220
Rooms
Basement Connecting Stairway, Full, Heated, Improved, Interior Access, Outside Entrance, Partially Finished, Rear Entrance, Walkout Level, Windows
Interior
Interior Features Attic, Breakfast Area, Dining Area, Family Room Off Kitchen, Floor Plan - Traditional, Formal/Separate Dining Room, Kitchen - Eat-In, Kitchen - Table Space, Pantry, Primary Bath(s), Bathroom - Stall Shower, Bathroom - Tub Shower, Walk-in Closet(s), Wood Floors
Hot Water Electric
Heating Forced Air
Cooling Central A/C
Flooring Hardwood
Equipment Dishwasher, Disposal, Dryer, Exhaust Fan, Oven/Range - Electric, Refrigerator, Stainless Steel Appliances, Washer, Water Heater
Fireplace N
Appliance Dishwasher, Disposal, Dryer, Exhaust Fan, Oven/Range - Electric, Refrigerator, Stainless Steel Appliances, Washer, Water Heater
Heat Source Electric
Laundry Basement, Dryer In Unit, Has Laundry, Lower Floor, Washer In Unit
Exterior
Parking On Site 2
Water Access N
View Panoramic, Scenic Vista
Accessibility Other
Garage N
Building
Lot Description Backs - Open Common Area, No Thru Street, Premium, Private, Rear Yard
Story 3
Foundation Other
Sewer Public Sewer
Water Public
Architectural Style Colonial
Level or Stories 3
Additional Building Above Grade, Below Grade
New Construction N
Schools
School District Fairfax County Public Schools
Others
Pets Allowed N
Senior Community No
Tax ID 0392 27 0074A
Ownership Fee Simple
SqFt Source Assessor
Special Listing Condition Standard
Read Less
Want to know what your home might be worth? Contact us for a FREE valuation!

Our team is ready to help you sell your home for the highest possible price ASAP

Bought with Non Member • Metropolitan Regional Information Systems, Inc.





