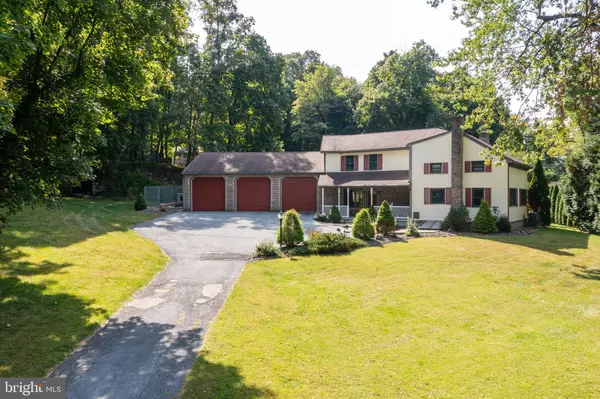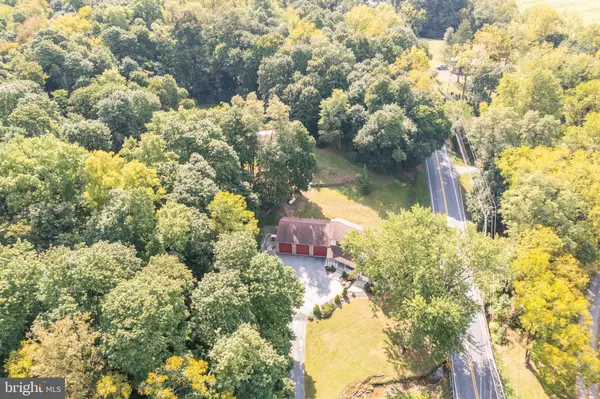$435,000
$449,900
3.3%For more information regarding the value of a property, please contact us for a free consultation.
153 STONE RD Womelsdorf, PA 19567
3 Beds
3 Baths
2,346 SqFt
Key Details
Sold Price $435,000
Property Type Single Family Home
Sub Type Detached
Listing Status Sold
Purchase Type For Sale
Square Footage 2,346 sqft
Price per Sqft $185
Subdivision None Available
MLS Listing ID PABK2048174
Sold Date 12/20/24
Style Farmhouse/National Folk
Bedrooms 3
Full Baths 2
Half Baths 1
HOA Y/N N
Abv Grd Liv Area 2,346
Originating Board BRIGHT
Year Built 1940
Annual Tax Amount $3,748
Tax Year 2024
Lot Size 4.530 Acres
Acres 4.53
Property Description
Great opportunity to own a nice country property with lots of space and a large lot. This home sits on 4.5 acres +/- and offers so much for the right buyer. The home is essentially an older home with a large addition that was finished beautifully on the inside and exterior to blend together nicely. The curb appeal is a plus and you are greeted by a cozy front porch. There is an attached HEATED 3 car garage with 10' doors for the car enthusiast or for a great workshop. The 1st floor of the newer section consists of a large bright family room with LVP flooring that is open to the kitchen. The kitchen is gorgeous and includes a large island and granite counters with a unique matte finish. This area is definitely the focal point for entertaining. There is a convenient half bath on the main level plus a dining room with wood flooring and utility room currently being used as the laundry room. This room could be used as an office, craft room or exercise room. There are 2 bedrooms and a full bath on the 2nd level of the older section of the home. The 2nd floor of the newer section consists of a huge owner's suite with nice en suite bath. This bathroom has tile floors and a 4' shower. The primary suite has ample storage with 2 walk-in closets, plus access to the attic over the garage. The home has tons of potential and lots to offer. There are actually two basements, a water softener, sump pump, radon system, UV light, and central vacuum. The outside offers ample amenities as well. There is a block barn/garage with an extra shed roof that was set up as a horse barn and could be again. The rear yard area is really cute and there is a huge patterned concrete patio with fireplace. The creek in front of the house creates a really nice bucolic atmosphere. The land in the rear of the property is open and really very usable depending on what you will use the property for. The heat is propane forced air and includes central air. (the propane tank is owned) The roof is estimated to be approximately 5 years old. Come and explore what this property has to offer. Some history and character mixed with the modern. 1 year warranty offered with acceptable offer.
Location
State PA
County Berks
Area Tulpehocken Twp (10286)
Zoning RES
Rooms
Other Rooms Living Room, Dining Room, Primary Bedroom, Bedroom 2, Bedroom 3, Kitchen, Laundry, Office, Bathroom 2, Primary Bathroom, Half Bath
Basement Unfinished
Interior
Interior Features Bathroom - Stall Shower, Bathroom - Tub Shower, Carpet, Ceiling Fan(s), Central Vacuum, Crown Moldings, Primary Bath(s), Recessed Lighting, Walk-in Closet(s), Wood Floors, Bathroom - Soaking Tub, Built-Ins, Floor Plan - Open, Kitchen - Island
Hot Water Electric
Heating Forced Air
Cooling Central A/C
Flooring Luxury Vinyl Plank, Carpet, Laminate Plank, Ceramic Tile
Equipment Built-In Microwave, Dishwasher, Oven/Range - Gas, Central Vacuum
Fireplace N
Window Features Bay/Bow
Appliance Built-In Microwave, Dishwasher, Oven/Range - Gas, Central Vacuum
Heat Source Propane - Owned
Laundry Main Floor
Exterior
Exterior Feature Patio(s), Porch(es)
Parking Features Garage - Front Entry, Garage Door Opener, Inside Access, Oversized
Garage Spaces 9.0
Utilities Available Cable TV Available
Water Access N
View Creek/Stream, Trees/Woods
Roof Type Shingle,Pitched
Accessibility None
Porch Patio(s), Porch(es)
Attached Garage 3
Total Parking Spaces 9
Garage Y
Building
Lot Description Front Yard, Partly Wooded, Rear Yard
Story 2
Foundation Block, Stone
Sewer On Site Septic
Water Private, Well
Architectural Style Farmhouse/National Folk
Level or Stories 2
Additional Building Above Grade, Below Grade
Structure Type Dry Wall,Plaster Walls,Paneled Walls
New Construction N
Schools
High Schools Tulpehocken Jr - Sr.
School District Tulpehocken Area
Others
Senior Community No
Tax ID 86-4329-00-97-8472
Ownership Fee Simple
SqFt Source Assessor
Acceptable Financing Cash, Conventional, FHA, USDA, VA
Listing Terms Cash, Conventional, FHA, USDA, VA
Financing Cash,Conventional,FHA,USDA,VA
Special Listing Condition Standard
Read Less
Want to know what your home might be worth? Contact us for a FREE valuation!

Our team is ready to help you sell your home for the highest possible price ASAP

Bought with Craig Harnish • Kingsway Realty - Lancaster





