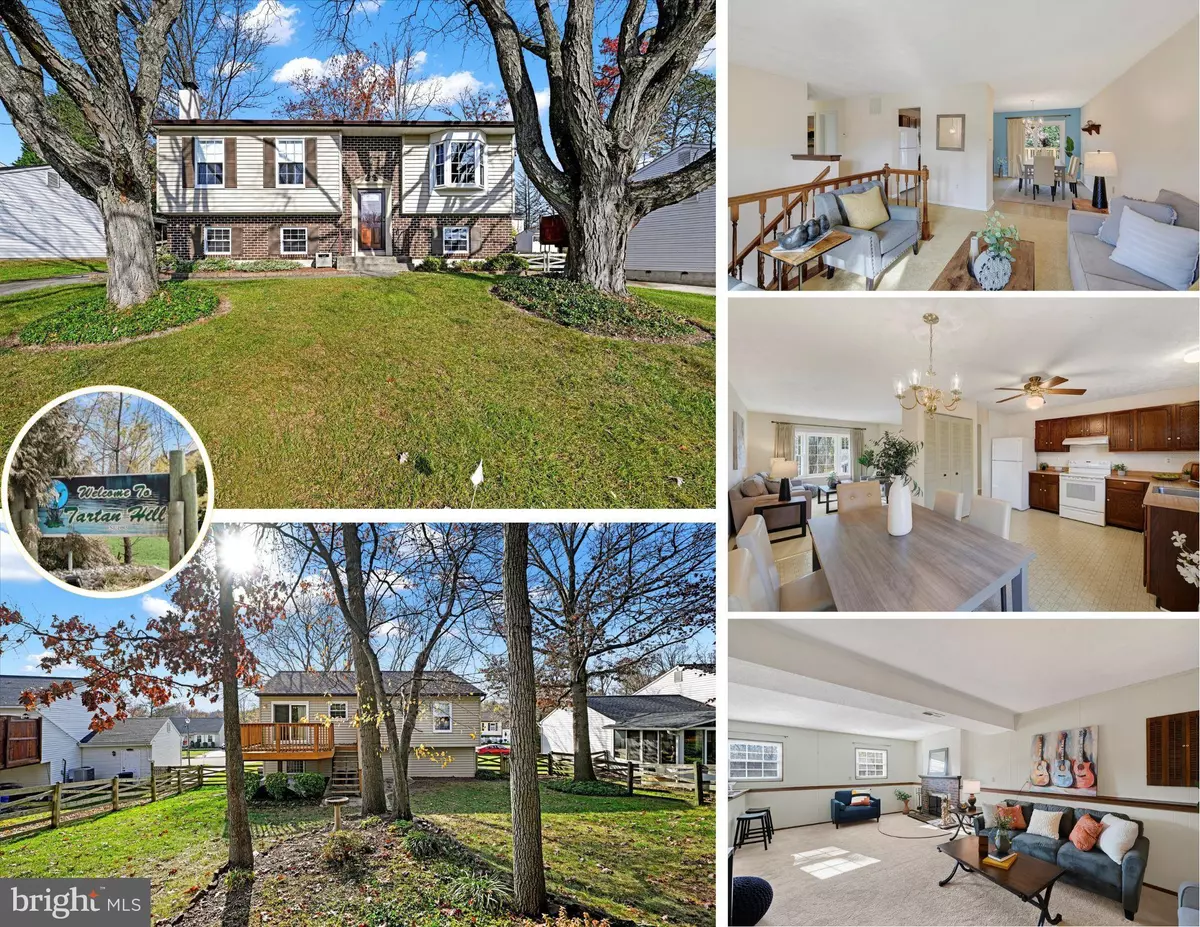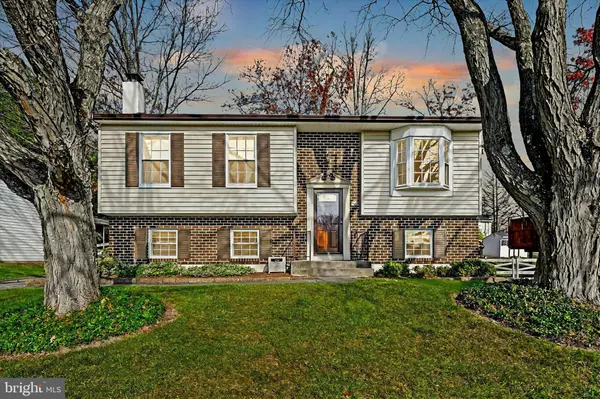$376,000
$325,000
15.7%For more information regarding the value of a property, please contact us for a free consultation.
4922 TARTAN HILL RD Perry Hall, MD 21128
4 Beds
2 Baths
1,772 SqFt
Key Details
Sold Price $376,000
Property Type Single Family Home
Sub Type Detached
Listing Status Sold
Purchase Type For Sale
Square Footage 1,772 sqft
Price per Sqft $212
Subdivision Tartan Hill
MLS Listing ID MDBC2112916
Sold Date 12/19/24
Style Split Foyer
Bedrooms 4
Full Baths 2
HOA Fees $6/ann
HOA Y/N Y
Abv Grd Liv Area 972
Originating Board BRIGHT
Year Built 1982
Annual Tax Amount $2,820
Tax Year 2024
Lot Size 7,250 Sqft
Acres 0.17
Lot Dimensions 1.00 x
Property Description
Get your hairspray ready, this lovely 80's vintage home will have you traveling back in time with your Walkman. This split foyer by Winchester Homes has been lovingly maintained by the original owners who are ready to downsize. The living room offers a lovely bay window perfect for those with a green thumb or lovers of natural light. The spacious kitchen is adorned with vinyl flooring, white appliances, Formica butcher block counters and offers plenty of storage in the full wall pantry. Dinner time is a breeze because the kitchen opens to the dining area with a slider to the rear deck to make outdoor grilling an ease. Three bedrooms with ceiling fans and a full bath complete the upper level.
Now let's head to the lower level that offers a great family room with a built-in bar for serving your favorite cocktails. Not done yet, the lower level offers a full bath, 4th bedroom and a great utility room complete with workbench and exit to side yard.
This home is priced to allow for a decorating allowance and is the perfect place to make lifelong memories, whether you're hosting friends, relaxing in the backyard, or cozying up by the fireplace. With a fantastic location near schools, shopping, and parks, this home truly has it all!
UPDATES: Siding, shutters, gutter covers, downspouts & gutters 2024 - Roof 2023 - Refrigerator 2022 - Chimney Cleaned 2020 - Washer 2019 - Stove 2019 - Smoke Detectors 2019 - Main Water Line 2017 - Heat Pump 2016 - Water Heater 2014 - Deck 2012 - Dryer 2008 - Dishwasher 2005 - 7 Windows 1998 - Basement Glass Block 2006 - Bay Window 2017 - Front Entry Doors 2015 -Back Entry Doors 2014 - Slider 2013
Nestled in a convenient location near schools, shopping, restaurants (have you tried Casa Mias?) and parks, this is the perfect place to create lifelong memories—whether you're hosting friends, relaxing in the backyard, or cozying up with loved ones. Don't miss this opportunity to blend timeless charm with modern reliability!
Location
State MD
County Baltimore
Zoning *
Rooms
Other Rooms Living Room, Dining Room, Primary Bedroom, Bedroom 2, Bedroom 3, Bedroom 4, Kitchen, Family Room, Utility Room, Full Bath
Basement Full, Heated, Improved, Outside Entrance, Sump Pump, Walkout Level, Windows
Main Level Bedrooms 3
Interior
Interior Features Ceiling Fan(s), Combination Kitchen/Dining, Floor Plan - Traditional, Kitchen - Eat-In, Kitchen - Country, Pantry
Hot Water Electric
Heating Heat Pump(s)
Cooling Central A/C, Ceiling Fan(s)
Fireplaces Number 1
Equipment Dishwasher, Disposal, Dryer, Oven/Range - Electric, Refrigerator, Range Hood, Washer, Water Heater
Fireplace Y
Appliance Dishwasher, Disposal, Dryer, Oven/Range - Electric, Refrigerator, Range Hood, Washer, Water Heater
Heat Source Electric
Laundry Basement
Exterior
Garage Spaces 2.0
Water Access N
Accessibility None
Total Parking Spaces 2
Garage N
Building
Story 2
Foundation Block
Sewer Public Sewer
Water Public
Architectural Style Split Foyer
Level or Stories 2
Additional Building Above Grade, Below Grade
New Construction N
Schools
School District Baltimore County Public Schools
Others
Senior Community No
Tax ID 04111800014399
Ownership Fee Simple
SqFt Source Assessor
Special Listing Condition Standard
Read Less
Want to know what your home might be worth? Contact us for a FREE valuation!

Our team is ready to help you sell your home for the highest possible price ASAP

Bought with Jixin Li • Samson Properties





