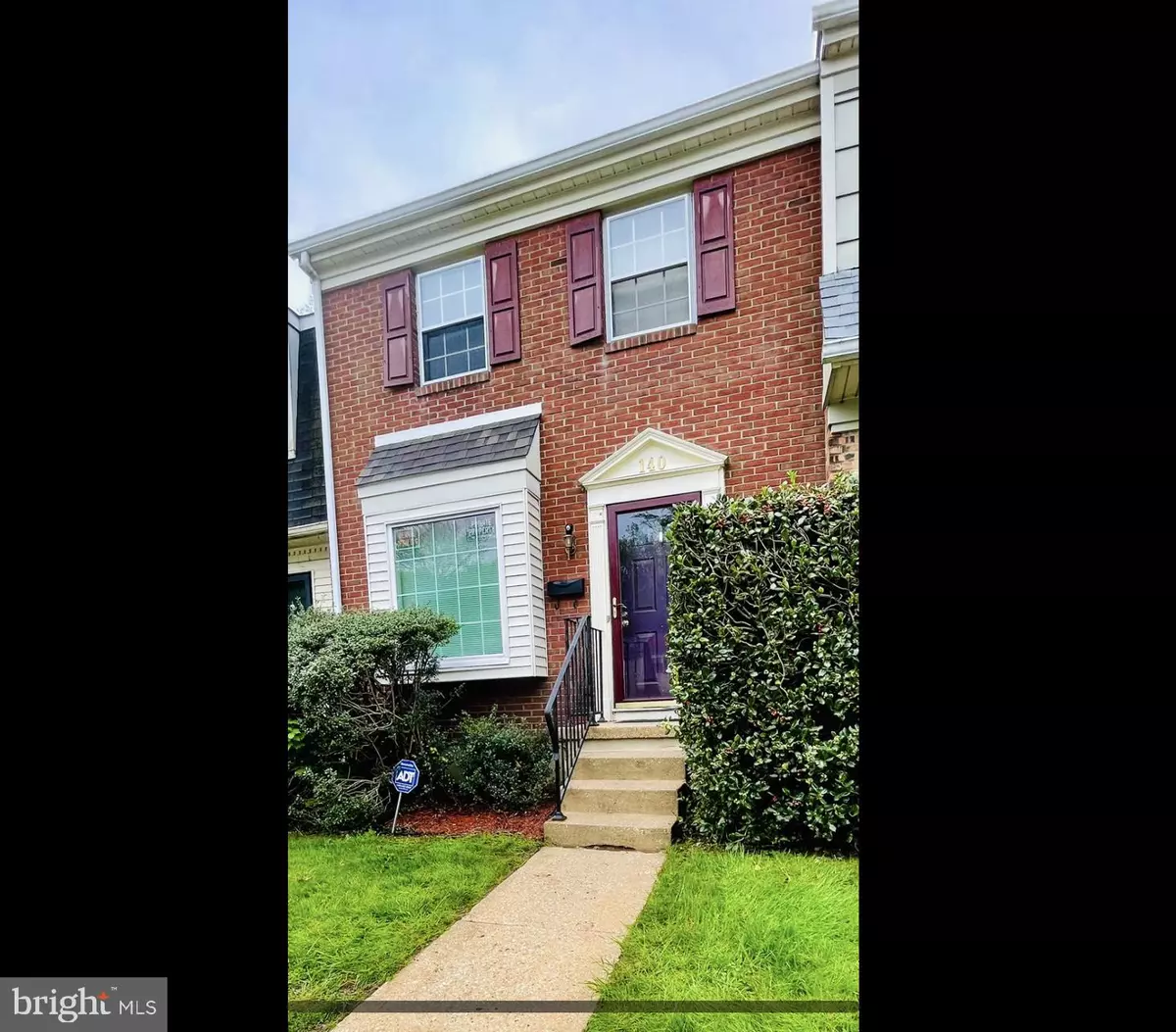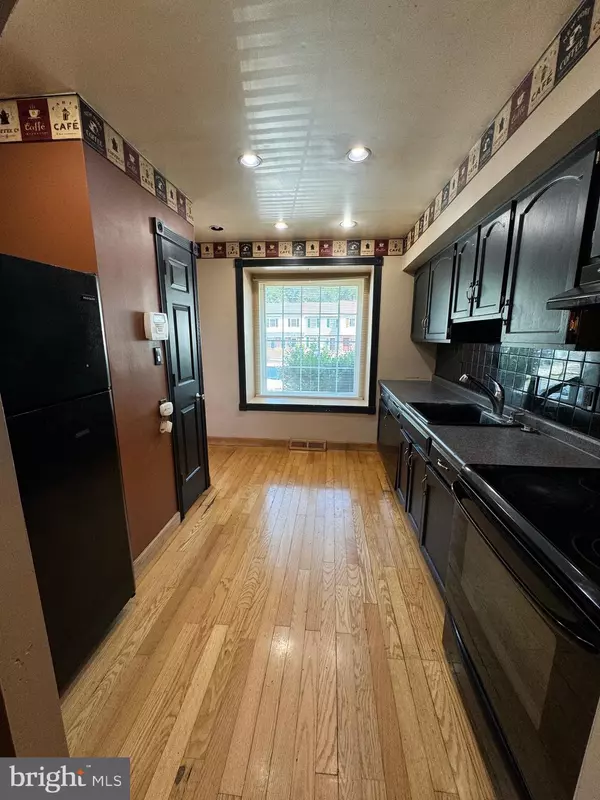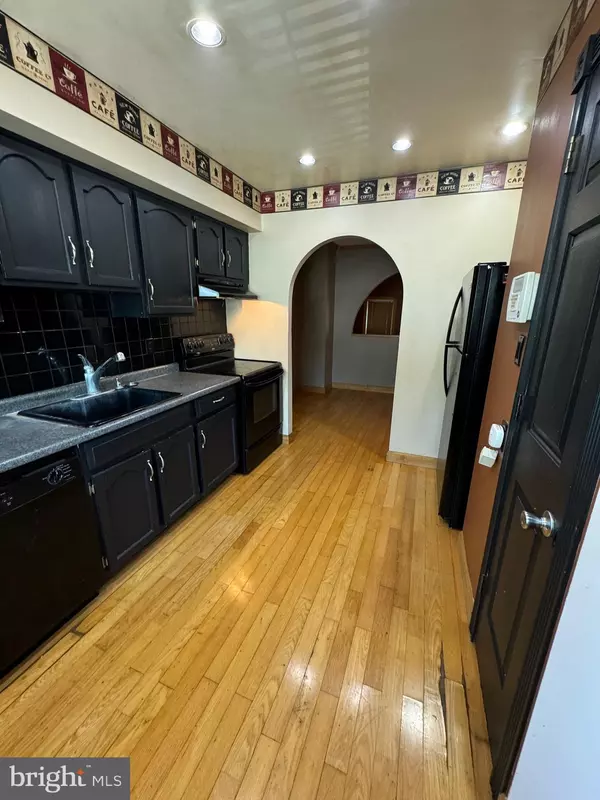$210,000
$215,000
2.3%For more information regarding the value of a property, please contact us for a free consultation.
140 OLD FORGE DR Dover, DE 19904
3 Beds
2 Baths
1,224 SqFt
Key Details
Sold Price $210,000
Property Type Townhouse
Sub Type Interior Row/Townhouse
Listing Status Sold
Purchase Type For Sale
Square Footage 1,224 sqft
Price per Sqft $171
Subdivision The Hamlet
MLS Listing ID DEKT2027252
Sold Date 12/20/24
Style Side-by-Side
Bedrooms 3
Full Baths 1
Half Baths 1
HOA Fees $20/ann
HOA Y/N Y
Abv Grd Liv Area 1,224
Originating Board BRIGHT
Year Built 1976
Annual Tax Amount $1,269
Tax Year 2023
Lot Size 2,070 Sqft
Acres 0.05
Lot Dimensions 18.00 x 115.00
Property Description
BACK ON THE MARKET!! Due to no fault of the sellers. This 3 level, 3 bedroom 1 1/2-bathroom townhouse has custom carpentry work throughout home including upgraded trim, hardwood floors, tiles floors and tile work in varies places around home including bathroom. Custom round arches on main level gives home a unique style. Finished basement has tile floors, full size bar and stairs for both inside and outside access. There is also a laundry room in basement that includes washer and dryer. Home is situated in cul-de-sac towards back of neighborhood. New roof (2023) and new HVAC (2024). HOA has amenities that include, clubhouse, outdoor pool, tennis court, playground, etc.
Location
State DE
County Kent
Area Capital (30802)
Zoning RG3
Rooms
Basement Fully Finished, Walkout Stairs, Interior Access
Interior
Hot Water Electric
Heating Central, Forced Air
Cooling Central A/C
Flooring Hardwood, Ceramic Tile
Fireplaces Number 1
Fireplace Y
Heat Source Oil
Exterior
Garage Spaces 1.0
Amenities Available Tennis Courts, Club House, Pool - Outdoor, Tot Lots/Playground
Water Access N
Accessibility Level Entry - Main
Total Parking Spaces 1
Garage N
Building
Story 2
Foundation Other
Sewer Public Sewer
Water Public
Architectural Style Side-by-Side
Level or Stories 2
Additional Building Above Grade, Below Grade
New Construction N
Schools
School District Capital
Others
Senior Community No
Tax ID ED-05-06714-03-2700-000
Ownership Fee Simple
SqFt Source Assessor
Acceptable Financing Cash, Conventional, Private, FHA, VA
Listing Terms Cash, Conventional, Private, FHA, VA
Financing Cash,Conventional,Private,FHA,VA
Special Listing Condition Standard
Read Less
Want to know what your home might be worth? Contact us for a FREE valuation!

Our team is ready to help you sell your home for the highest possible price ASAP

Bought with Angel L Cabazza • Tri-County Realty





