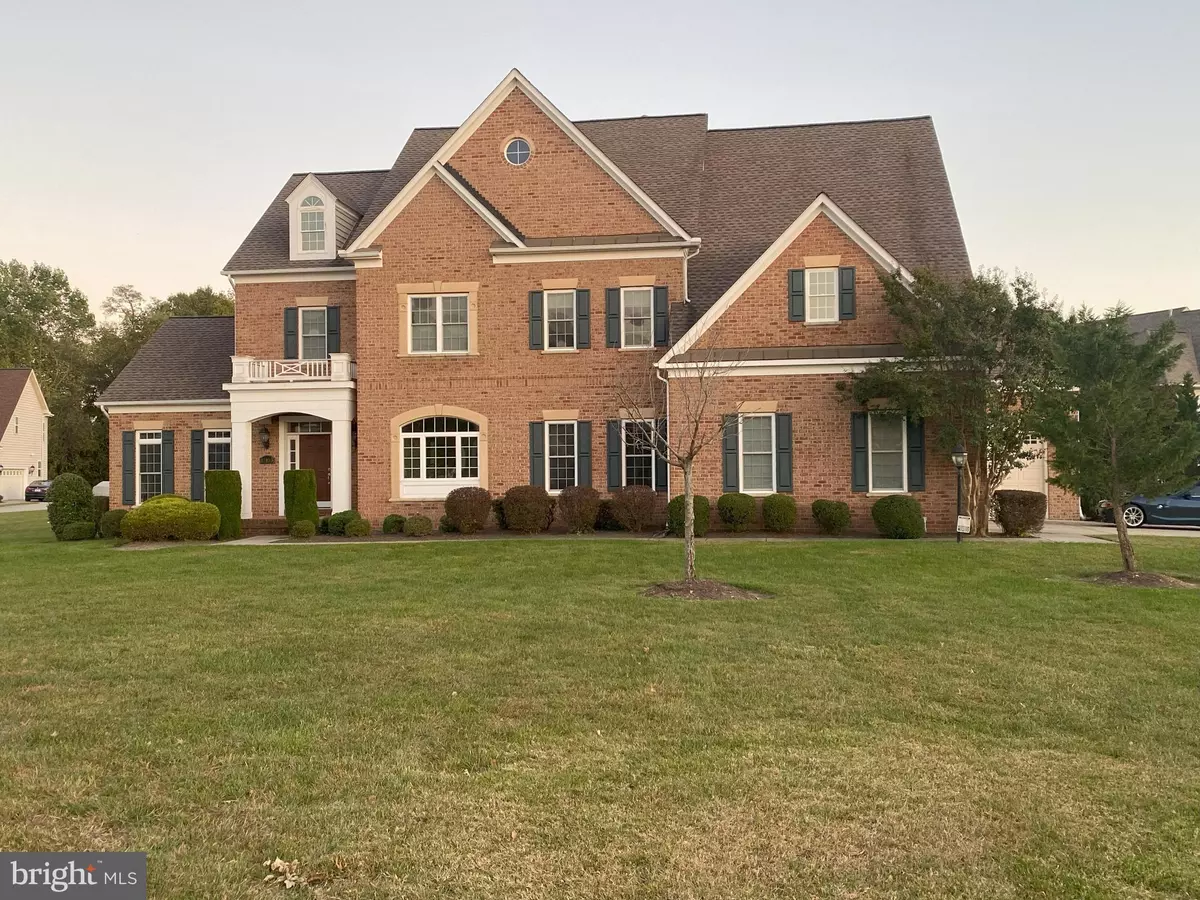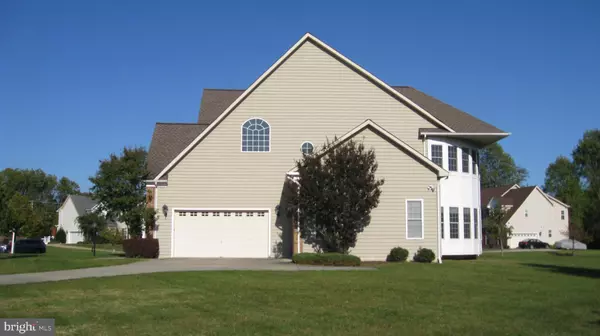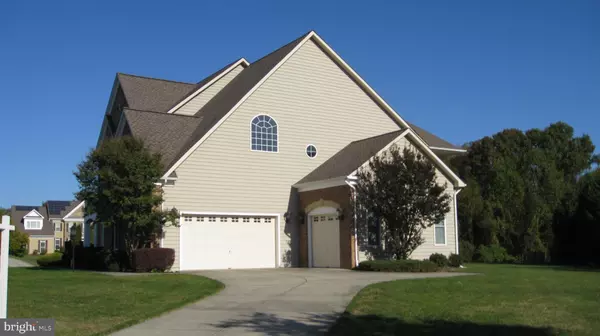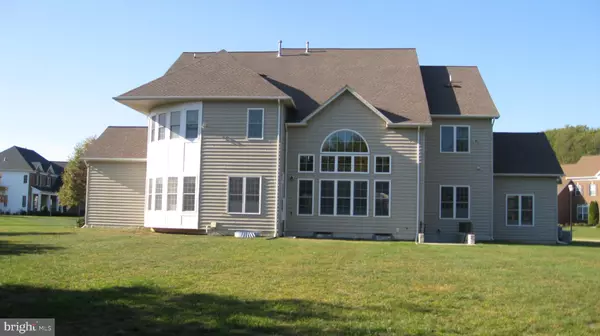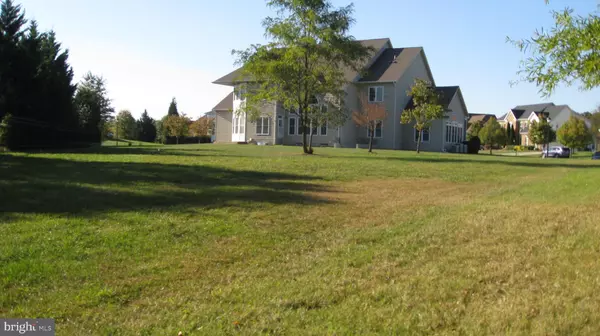$1,250,000
$1,450,000
13.8%For more information regarding the value of a property, please contact us for a free consultation.
13103 VICAR WOODS LN Bowie, MD 20720
4 Beds
5 Baths
5,568 SqFt
Key Details
Sold Price $1,250,000
Property Type Single Family Home
Sub Type Detached
Listing Status Sold
Purchase Type For Sale
Square Footage 5,568 sqft
Price per Sqft $224
Subdivision Woodmore North
MLS Listing ID MDPG2129856
Sold Date 12/20/24
Style Colonial
Bedrooms 4
Full Baths 4
Half Baths 1
HOA Fees $100/mo
HOA Y/N Y
Abv Grd Liv Area 5,568
Originating Board BRIGHT
Year Built 2010
Annual Tax Amount $13,200
Tax Year 2024
Lot Size 0.927 Acres
Acres 0.93
Property Description
This is a fabulous wide open very large home. Perfect for family gatherings, holiday functions and an upscale lifestyle.
Entering from the street a three-car garage is convenient, and the off-street driveway provides ample parking for your guests.
Entering the circular foyer offers two coat closets for guests, and an elegant view of the second-floor wooden staircase as well as views of the sunroom, the separate office, the great room and the living room.
Step down into the sunroom and the large bay windows provide refreshing sunlight onto the hardwood floors in a relaxing atmosphere. The circular floor plan pattern then moves you into the separated office with available privacy of doors from the sunroom and a separate doored entrance from the foyer.
The great room is very large and shows a fireplace on one end and convenient access to the kitchen for the other end. The large windows provide a welcoming, soft entertainment venue for guests and the kitchen access provides easy dining for large informal gatherings.
On the opposite side of the foyer is the formal gathering area. The living room provides a perfect setting to receive your guests, while they await the dining experience of the formal dining room capable of seating eight guests comfortably. The wet bar awaits your guests just outside of the dining room before entering the kitchen.
The kitchen's center island is the focal point of this very large area. It provides an opportunity for a casual eating experience, an office desk, and provides access to the garage spaces for all three cars and a separate rear staircase to the second floor.
On the second floor there are four bedrooms, and each bedroom contains its own full bathroom. The master suite has two very large sliding glass mirrored closet doors on both sides of hallway leading to a luxurious bathroom.
This is a “Must See” home.
Location
State MD
County Prince Georges
Zoning RE
Rooms
Basement Connecting Stairway, Full, Interior Access, Outside Entrance, Rear Entrance, Sump Pump, Unfinished
Interior
Interior Features Additional Stairway, Attic, Bar, Bathroom - Jetted Tub, Bathroom - Soaking Tub, Bathroom - Stall Shower, Bathroom - Tub Shower, Bathroom - Walk-In Shower, Breakfast Area, Crown Moldings, Curved Staircase, Dining Area, Double/Dual Staircase, Floor Plan - Open, Formal/Separate Dining Room, Kitchen - Eat-In, Kitchen - Island, Kitchen - Gourmet, Recessed Lighting, Skylight(s), Spiral Staircase, Sprinkler System, Walk-in Closet(s), Wet/Dry Bar
Hot Water Natural Gas
Heating Forced Air
Cooling Central A/C
Fireplaces Number 1
Fireplaces Type Gas/Propane
Equipment Built-In Microwave, Built-In Range, Cooktop, Dryer, Exhaust Fan, Icemaker, Oven - Double, Oven - Wall, Range Hood, Refrigerator, Washer
Furnishings Yes
Fireplace Y
Window Features Bay/Bow,Screens,Skylights,Sliding,Storm
Appliance Built-In Microwave, Built-In Range, Cooktop, Dryer, Exhaust Fan, Icemaker, Oven - Double, Oven - Wall, Range Hood, Refrigerator, Washer
Heat Source Electric
Laundry Upper Floor, Washer In Unit, Dryer In Unit
Exterior
Parking Features Garage - Front Entry, Garage Door Opener, Inside Access
Garage Spaces 7.0
Fence Board
Utilities Available Cable TV, Phone, Sewer Available, Water Available
Water Access N
Street Surface Access - Above Grade,Black Top,Paved
Accessibility Flooring Mod, Kitchen Mod, Level Entry - Main
Road Frontage City/County
Attached Garage 3
Total Parking Spaces 7
Garage Y
Building
Story 3
Foundation Permanent, Slab
Sewer Public Sewer
Water Public
Architectural Style Colonial
Level or Stories 3
Additional Building Above Grade, Below Grade
New Construction N
Schools
School District Prince George'S County Public Schools
Others
Senior Community No
Tax ID 17073744687
Ownership Fee Simple
SqFt Source Assessor
Security Features Security System
Horse Property N
Special Listing Condition Standard
Read Less
Want to know what your home might be worth? Contact us for a FREE valuation!

Our team is ready to help you sell your home for the highest possible price ASAP

Bought with Chloe D Evans • Compass

