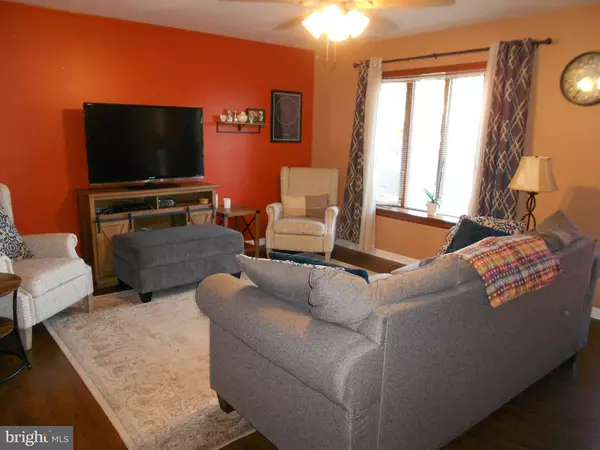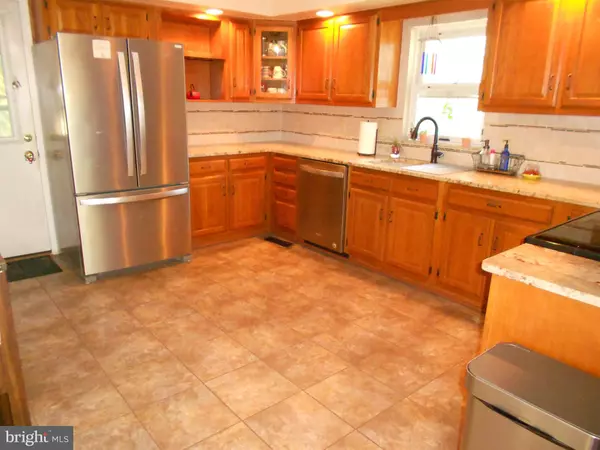$405,000
$389,900
3.9%For more information regarding the value of a property, please contact us for a free consultation.
3453 SANTEE RD Bethlehem, PA 18017
4 Beds
2 Baths
1,288 SqFt
Key Details
Sold Price $405,000
Property Type Single Family Home
Sub Type Detached
Listing Status Sold
Purchase Type For Sale
Square Footage 1,288 sqft
Price per Sqft $314
Subdivision None Available
MLS Listing ID PANH2006772
Sold Date 12/27/24
Style Ranch/Rambler
Bedrooms 4
Full Baths 2
HOA Y/N N
Abv Grd Liv Area 1,288
Originating Board BRIGHT
Year Built 1987
Annual Tax Amount $5,727
Tax Year 2022
Lot Size 0.400 Acres
Acres 0.4
Lot Dimensions 0.00 x 0.00
Property Description
Beautifully maintained this brick ranch home features living room, formal dining room, large eat-in kitchen with SST appliances including refrigerator, dishwasher, & microwave, loads of cabinet & counter space, & large double pantry, 3 nice size bedrooms, remodeled full hall bathroom completes the main floor. Full finished basement has a separate room that can be extra bedroom or office space, full bathroom with shower, laundry room, plenty of storage space and outside entrance PLUS DO YOU HAVE THOUGHTS OF AN IN-HOME BUSINESS? HERE IS YOUR CHANCE. This property was once home to Uncle Ernie's Gourmet Cookies and still has the industrial kitchen and equipment available to begin your business. Additional features include a 3-season screened-in sunroom, lovely .40 acre lot, 2-car attached garage, large garden shed. Roof replaced April 2018, electric heat-pump, central air, newer Pergo flooring in living room & dining room. Convenient location close to schools and all major highways.
Location
State PA
County Northampton
Area Bethlehem City (12404)
Zoning RS
Rooms
Other Rooms Living Room, Dining Room, Primary Bedroom, Bedroom 2, Bedroom 3, Kitchen, Family Room, Bedroom 1, Sun/Florida Room, Laundry, Full Bath
Basement Full, Outside Entrance, Partially Finished
Main Level Bedrooms 3
Interior
Hot Water Electric
Heating Forced Air, Heat Pump(s)
Cooling Central A/C
Equipment Built-In Microwave, Dishwasher, Oven - Self Cleaning, Refrigerator
Fireplace N
Appliance Built-In Microwave, Dishwasher, Oven - Self Cleaning, Refrigerator
Heat Source Electric
Laundry Basement
Exterior
Parking Features Garage - Front Entry
Garage Spaces 2.0
Water Access N
Accessibility None
Attached Garage 2
Total Parking Spaces 2
Garage Y
Building
Story 1
Foundation Concrete Perimeter
Sewer Public Sewer
Water Public
Architectural Style Ranch/Rambler
Level or Stories 1
Additional Building Above Grade, Below Grade
New Construction N
Schools
Elementary Schools Spring Garden
Middle Schools East Hills
High Schools Freedom
School District Bethlehem Area
Others
Senior Community No
Tax ID M7SW1-17-16-0204
Ownership Fee Simple
SqFt Source Assessor
Special Listing Condition Standard
Read Less
Want to know what your home might be worth? Contact us for a FREE valuation!

Our team is ready to help you sell your home for the highest possible price ASAP

Bought with Beverley Galtman • Springer Realty Group





