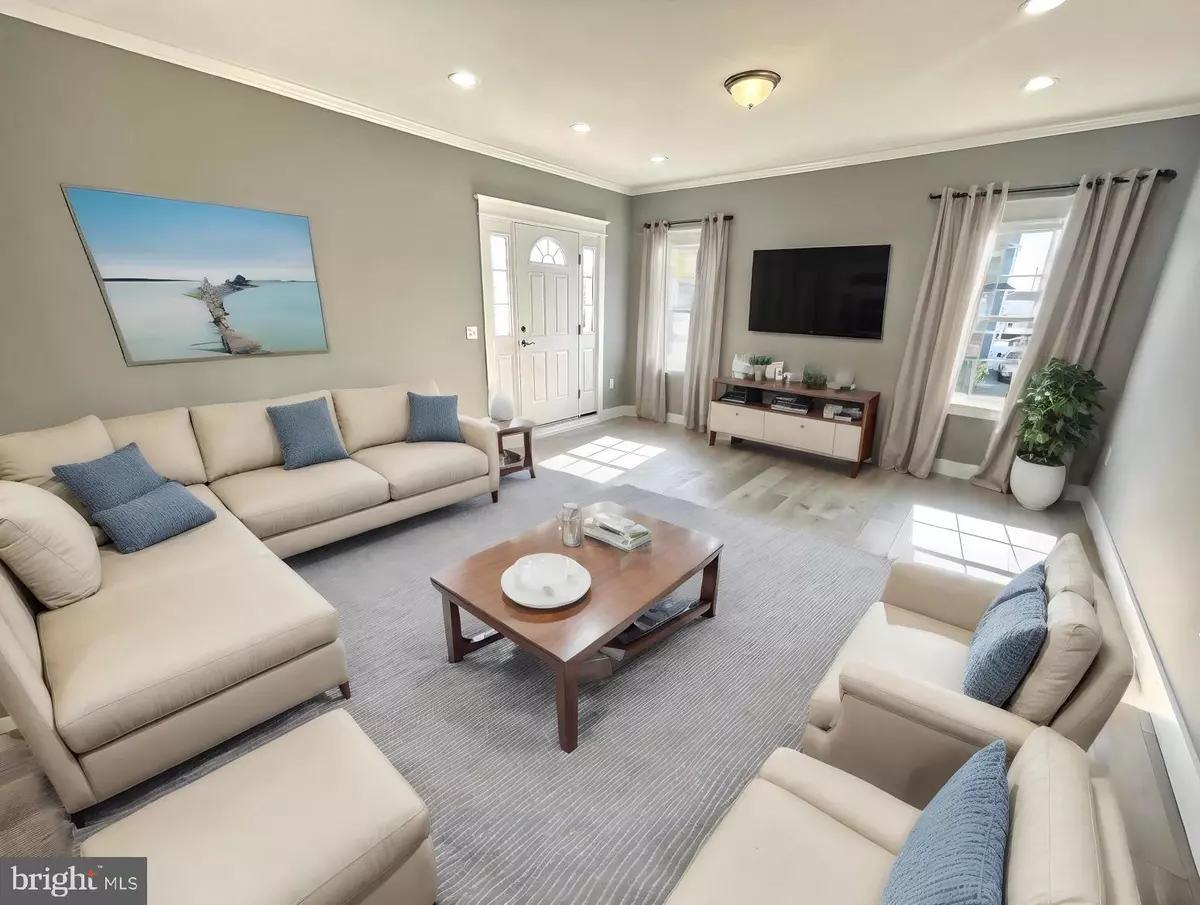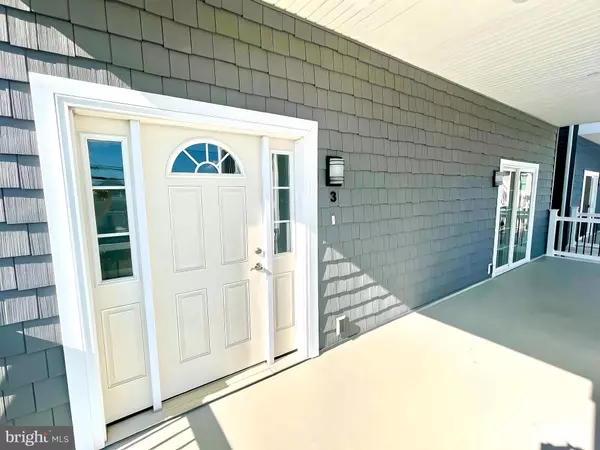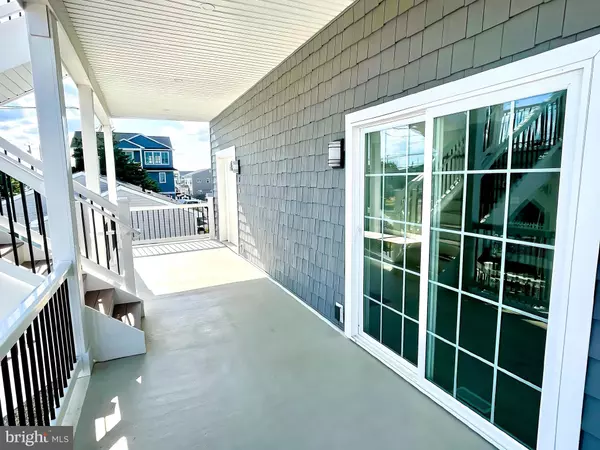$675,000
$695,000
2.9%For more information regarding the value of a property, please contact us for a free consultation.
234 SAMPSON AVE #3 Seaside Heights, NJ 08751
3 Beds
2 Baths
1,992 SqFt
Key Details
Sold Price $675,000
Property Type Single Family Home
Sub Type Unit/Flat/Apartment
Listing Status Sold
Purchase Type For Sale
Square Footage 1,992 sqft
Price per Sqft $338
Subdivision None Available
MLS Listing ID NJOC2026716
Sold Date 12/30/24
Style Unit/Flat
Bedrooms 3
Full Baths 2
HOA Fees $250/mo
HOA Y/N Y
Abv Grd Liv Area 1,992
Originating Board BRIGHT
Year Built 2024
Tax Year 2024
Property Description
New construction condo available in a peaceful area of Seaside Heights! Single-story unit with Three Bedrooms and Two Baths. This home has a spacious heated garage, private yard, and welcoming front porch. Sliding glass door off the dining area lights up the house with natural light during the day. The open-concept layout is ready for your personal touch. Beautiful quartz countertops and stainless appliances in the kitchen. Elegant crown molding in bedrooms and paneled doors throughout. Why rent seasonally when you can own and enjoy every season? Conveniently located near Ortley and Seaside Beach, grocery store, pharmacy, boardwalk, bay, and ocean.
Location
State NJ
County Ocean
Area Seaside Heights Boro (21527)
Zoning RESIDENTIAL
Rooms
Main Level Bedrooms 3
Interior
Interior Features Floor Plan - Open, Breakfast Area, Dining Area, Kitchen - Island
Hot Water Natural Gas
Heating Central
Cooling Central A/C
Equipment Built-In Microwave, Dishwasher, Oven/Range - Gas, Refrigerator, Stainless Steel Appliances
Appliance Built-In Microwave, Dishwasher, Oven/Range - Gas, Refrigerator, Stainless Steel Appliances
Heat Source Natural Gas
Exterior
Parking Features Garage - Front Entry, Garage Door Opener
Garage Spaces 4.0
Amenities Available None
Water Access N
Accessibility None
Attached Garage 2
Total Parking Spaces 4
Garage Y
Building
Story 2
Unit Features Garden 1 - 4 Floors
Sewer Public Sewer
Water Public
Architectural Style Unit/Flat
Level or Stories 2
Additional Building Above Grade
New Construction Y
Schools
Middle Schools Central Regional M.S.
High Schools Central Regional H.S.
School District Central Regional Schools
Others
Pets Allowed Y
HOA Fee Include Common Area Maintenance,Insurance
Senior Community No
Tax ID 27-00073-0000-00004
Ownership Condominium
Acceptable Financing Cash, Conventional, FHA
Listing Terms Cash, Conventional, FHA
Financing Cash,Conventional,FHA
Special Listing Condition Standard
Pets Allowed Number Limit, Dogs OK, Cats OK
Read Less
Want to know what your home might be worth? Contact us for a FREE valuation!

Our team is ready to help you sell your home for the highest possible price ASAP

Bought with Dominic Picardi • BHHS Fox & Roach - Robbinsville





