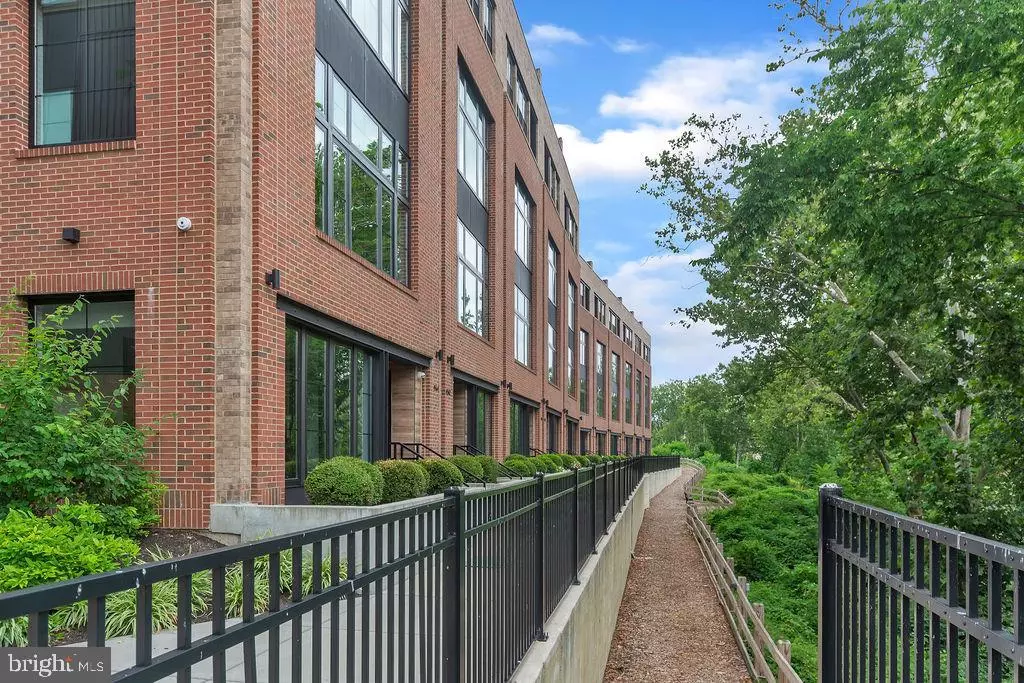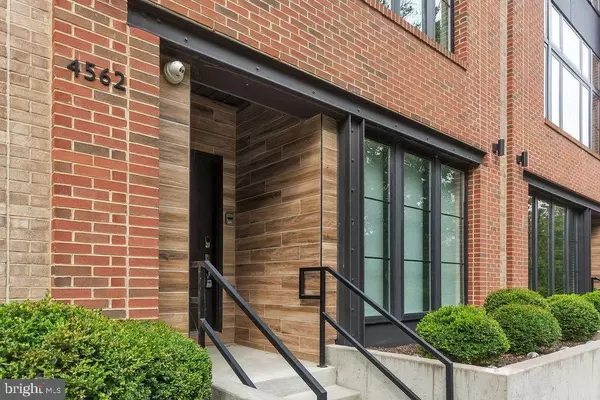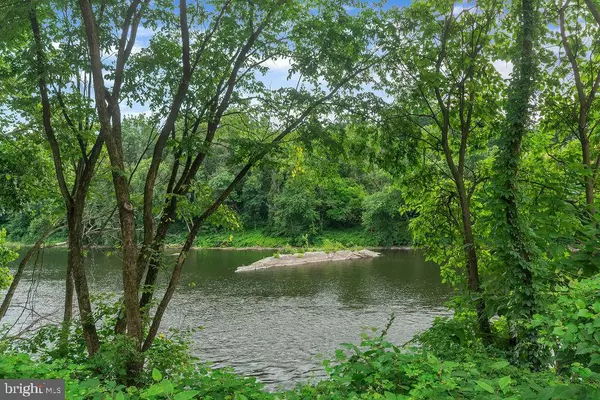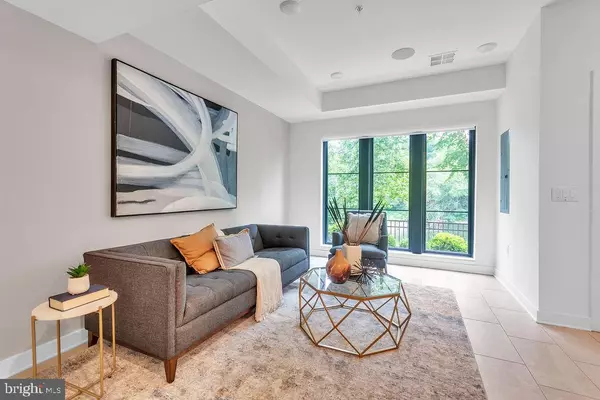$1,100,000
$1,250,000
12.0%For more information regarding the value of a property, please contact us for a free consultation.
4562 RIVERSIDE WAY Philadelphia, PA 19127
4 Beds
4 Baths
3,190 SqFt
Key Details
Sold Price $1,100,000
Property Type Townhouse
Sub Type Interior Row/Townhouse
Listing Status Sold
Purchase Type For Sale
Square Footage 3,190 sqft
Price per Sqft $344
Subdivision The Locks
MLS Listing ID PAPH2381084
Sold Date 12/31/24
Style Contemporary
Bedrooms 4
Full Baths 3
Half Baths 1
HOA Fees $215/mo
HOA Y/N Y
Abv Grd Liv Area 3,190
Originating Board BRIGHT
Year Built 2020
Annual Tax Amount $2,561
Tax Year 2024
Lot Size 900 Sqft
Acres 0.02
Lot Dimensions 20.00 x 45.00
Property Description
Stroll to dinner on Main Street, walk the historic Manayunk Canal Path, take the nearby train in to the City or catch a gorgeous sunset from the private roof deck of this impeccable home in the riverside community of The Locks in Manayunk! Complete with high-end luxury upgrades, this 4 bedroom 3.5 bath home comes with 5-STOP ELEVATOR and SMART HOME technology (over $100k cost in smart features), 2-CAR garage, aforementioned ROOF DECK and AMAZING RIVER VIEWS. You are welcomed inside, where you will find a wonderful flex room, with river views, that can be used as a study, family room, gym or playroom. This room provides easy access to the garage. Head up a flight of stairs or take the convenient elevator, to the main living floor, and you are immediately struck by the exquisite finishes, the floor to ceiling windows which allow incredible natural light and a functional open floor plan, perfect for everyday living and/or entertaining family and friends. The gourmet kitchen will delight the home chef and features stainless steel appliances, a 6 burner range and a spacious center island with quartzite counter. It also boasts a pantry and lovely breakfast area. The dining room is open to the kitchen and living room. The living room has a fireplace and breathtaking views of the river. You feel as though you can "touch" the water. A powder room completes this level. The third level features a large bedroom overlooking the river and full ensuite bath. There is another generously sized bedroom, hall bath and laundry on this level. The fourth floor serves as the luxurious owners suite with primary bedroom, a spacious walk in closet with built-ins, and a private balcony with river views. The expansive bathroom offers dual vanities and a walk-in marble shower. There is a beverage station, as well as a 4th bedroom, that could be used as sitting room, office or nursery. The piece de resistance is the roof deck with IPE decking. Here you can delight in the river views and views of Manayunk and surrounding areas and enjoy outdoor gatherings and relaxation. The fully equipped smart home includes alarm system, door locks, intercom, surveillance cameras, heating, lighting, high quality sound system, blinds, smart TV controls and elevator. There are a little over 6 years remaining on the tax abatement. This exceptional home is well priced for the incredible river views, ultra-convenient location and all of the upgrades. Don't miss this spectacular home and amazing opportunity.
Location
State PA
County Philadelphia
Area 19127 (19127)
Zoning RMX2
Rooms
Other Rooms Living Room, Dining Room, Primary Bedroom, Bedroom 2, Bedroom 3, Kitchen, Family Room, Breakfast Room, Bedroom 1, Laundry, Bathroom 1, Bathroom 2, Primary Bathroom
Interior
Hot Water Electric
Cooling Central A/C
Fireplaces Number 1
Fireplace Y
Heat Source Natural Gas
Exterior
Parking Features Garage - Rear Entry
Garage Spaces 2.0
Water Access N
Accessibility Elevator
Attached Garage 2
Total Parking Spaces 2
Garage Y
Building
Story 4
Foundation Permanent
Sewer Public Sewer
Water Public
Architectural Style Contemporary
Level or Stories 4
Additional Building Above Grade, Below Grade
New Construction N
Schools
School District The School District Of Philadelphia
Others
Senior Community No
Tax ID 211179480
Ownership Fee Simple
SqFt Source Assessor
Special Listing Condition Standard
Read Less
Want to know what your home might be worth? Contact us for a FREE valuation!

Our team is ready to help you sell your home for the highest possible price ASAP

Bought with Lisa A Ciccotelli • BHHS Fox & Roach-Haverford





