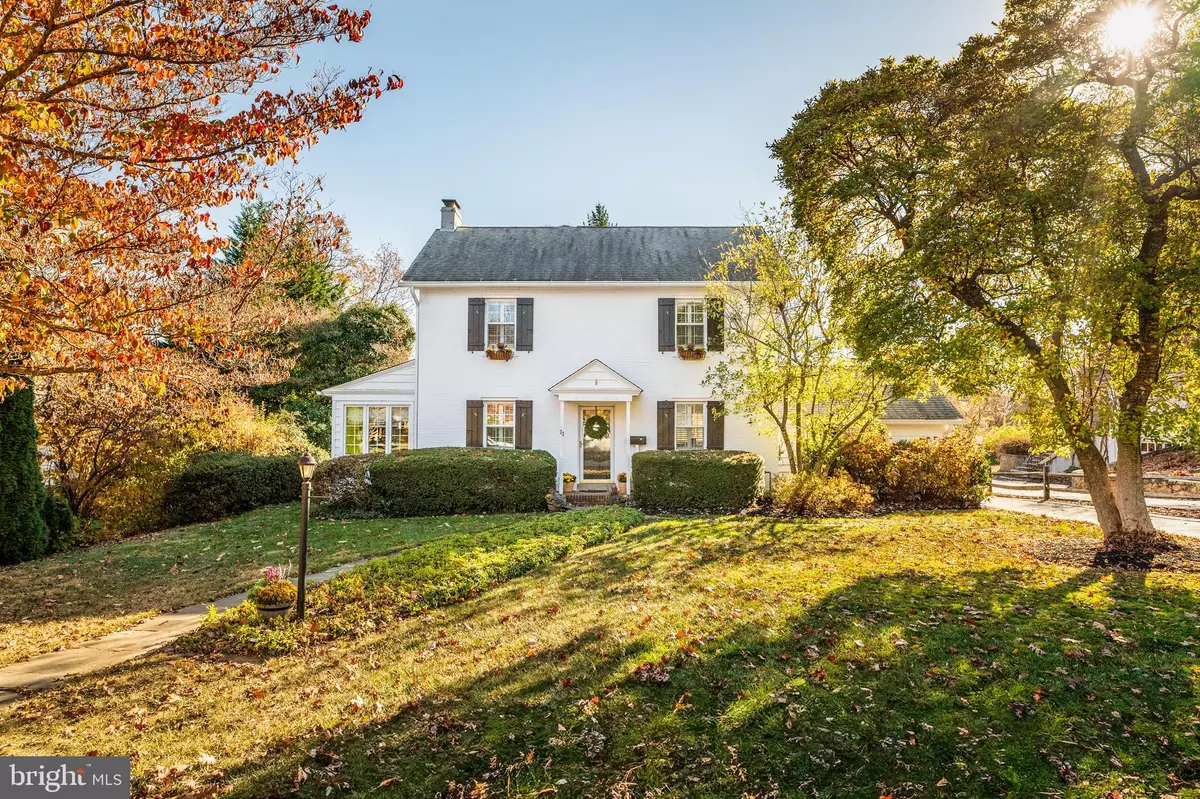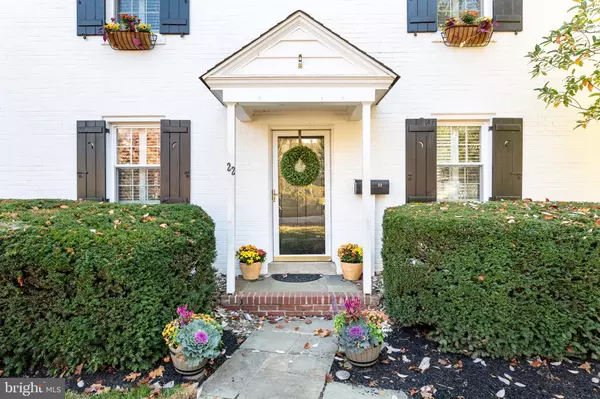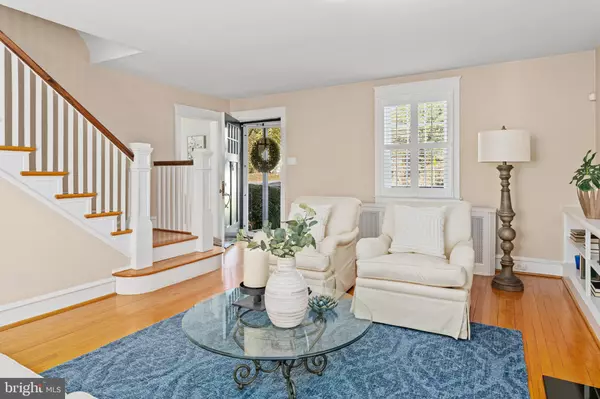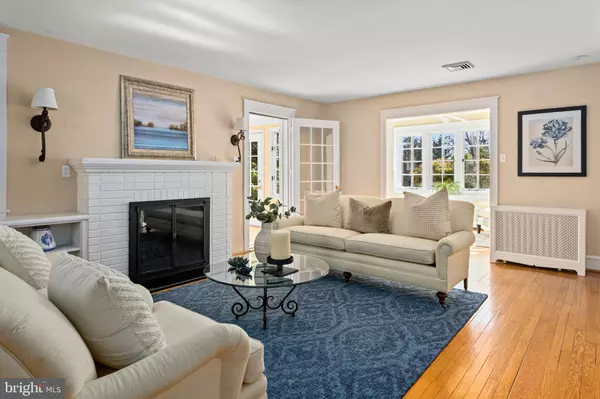$875,000
$875,000
For more information regarding the value of a property, please contact us for a free consultation.
22 WISTAR RD Paoli, PA 19301
4 Beds
3 Baths
2,467 SqFt
Key Details
Sold Price $875,000
Property Type Single Family Home
Sub Type Detached
Listing Status Sold
Purchase Type For Sale
Square Footage 2,467 sqft
Price per Sqft $354
Subdivision None Available
MLS Listing ID PACT2086302
Sold Date 01/03/25
Style Colonial
Bedrooms 4
Full Baths 2
Half Baths 1
HOA Y/N N
Abv Grd Liv Area 2,467
Originating Board BRIGHT
Year Built 1928
Annual Tax Amount $5,171
Tax Year 2023
Lot Size 0.486 Acres
Acres 0.49
Lot Dimensions 0.00 x 0.00
Property Description
Welcome to this inviting colonial nestled on one of Paoli's oldest streets, combining historic charm with modern comfort. Step inside to a spacious living room featuring a cozy brick fireplace, which opens to a sunlit nook surrounded by windows—ideal for reading or relaxing. Adjacent to the living room, a versatile den/office space awaits, with convenient access to the backyard. Across the main level, you'll find an open kitchen and dining area with newly updated white cabinets, leading down to a stunning family room with high ceilings, exposed wood beams, and French doors that open to a large paver patio. A convenient mudroom off the kitchen offers additional storage space and outside access. Upstairs, four generously sized bedrooms with gleaming hardwood floors and two updated bathrooms offer comfortable living. The expansive backyard, perfect for gatherings or outdoor fun, adds to this home's appeal. Just a 5-minute walk to local shops, restaurants, and the train.
Location
State PA
County Chester
Area Willistown Twp (10354)
Zoning RESIDENTIAL
Rooms
Other Rooms Living Room, Dining Room, Primary Bedroom, Bedroom 2, Bedroom 3, Bedroom 4, Kitchen, Family Room, Den, Full Bath, Half Bath
Basement Full
Interior
Hot Water Natural Gas
Heating Hot Water
Cooling Central A/C
Fireplaces Number 1
Fireplaces Type Brick
Equipment Stainless Steel Appliances
Fireplace Y
Appliance Stainless Steel Appliances
Heat Source Natural Gas
Laundry Lower Floor
Exterior
Exterior Feature Patio(s)
Water Access N
Accessibility None
Porch Patio(s)
Garage N
Building
Lot Description Level
Story 2
Foundation Stone
Sewer Public Sewer
Water Public
Architectural Style Colonial
Level or Stories 2
Additional Building Above Grade, Below Grade
New Construction N
Schools
School District Great Valley
Others
Senior Community No
Tax ID 54-01Q-0289
Ownership Fee Simple
SqFt Source Assessor
Special Listing Condition Standard
Read Less
Want to know what your home might be worth? Contact us for a FREE valuation!

Our team is ready to help you sell your home for the highest possible price ASAP

Bought with Vicki Dillon • BHHS Fox & Roach-Rosemont





