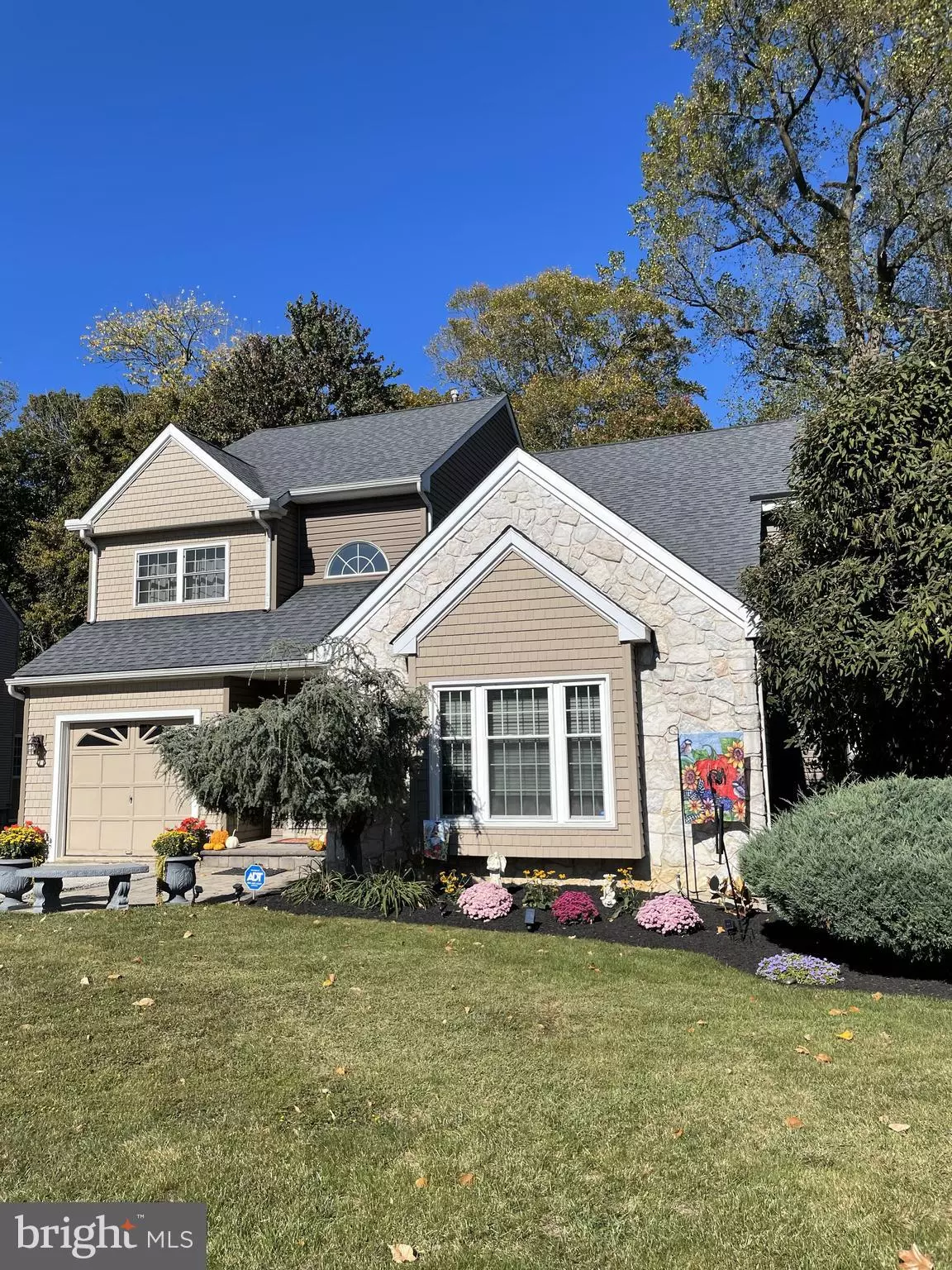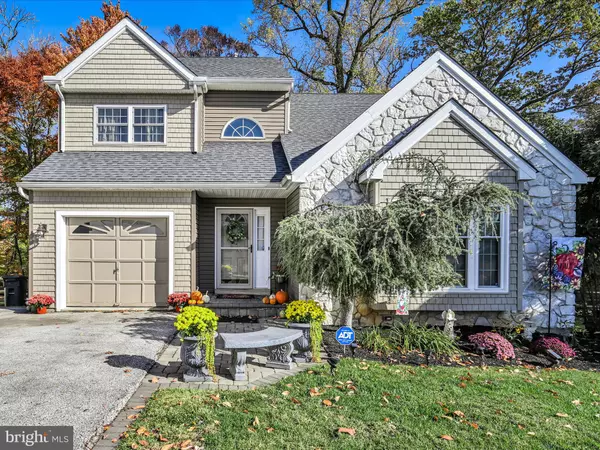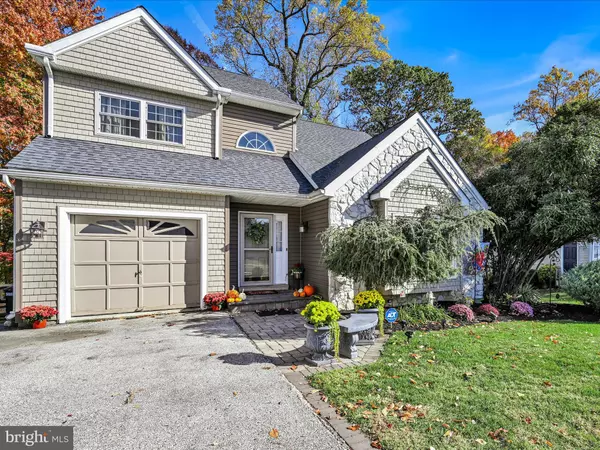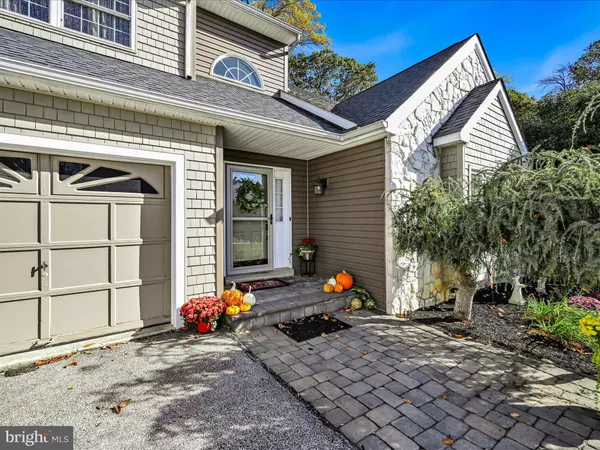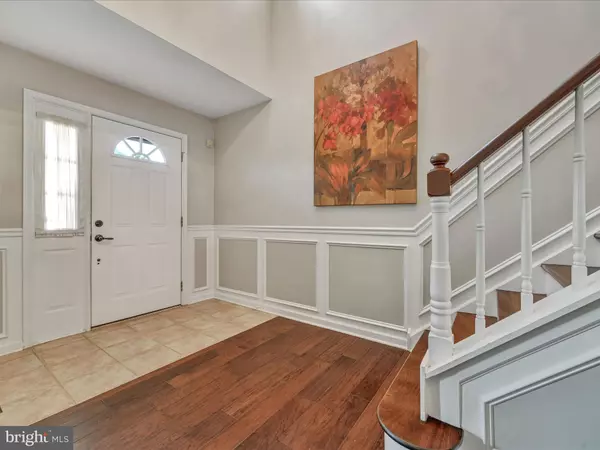$570,000
$599,000
4.8%For more information regarding the value of a property, please contact us for a free consultation.
237 BEATRICE LN Aston, PA 19014
3 Beds
3 Baths
3,123 SqFt
Key Details
Sold Price $570,000
Property Type Single Family Home
Sub Type Detached
Listing Status Sold
Purchase Type For Sale
Square Footage 3,123 sqft
Price per Sqft $182
Subdivision Bridgewater
MLS Listing ID PADE2078226
Sold Date 01/03/25
Style Colonial
Bedrooms 3
Full Baths 2
Half Baths 1
HOA Fees $8/ann
HOA Y/N Y
Abv Grd Liv Area 3,123
Originating Board BRIGHT
Year Built 1992
Annual Tax Amount $9,057
Tax Year 2024
Lot Size 0.340 Acres
Acres 0.34
Lot Dimensions 61.00 x 134.00
Property Description
Make 237 Beatrice Lane in the Desirable Bridgewater Development your "Home for the Holidays!" This well-maintained home is in MOVE-IN Condition and offers many Updates! Once you enter this grand colonial you are greeted by the two story open foyer with hard wood floors. Off the foyer is the sunken Living Room that features a dramatic Cathedral Ceiling, Hardwood Floors and Large Sun filled triple Front Window. Crown Molding adds the finishing touch throughout the first floor including the stairwell and 3 columns that divide the living room and dining room. The Dining Room has hardwood floors with a bay window. The Back of the house is “The Heart of the Home” with the Eat-in kitchen and inviting Family Room. The kitchen highlights Corian Countertops, Stainless Steel Appliances, tile floors, a peninsula, an abundance of cabinet space and a desk area. The inviting sunken family room offers a wood burning fireplace, hardwood floors, crown molding, and a slider that leads to the deck that overlooks a wooded lot. Hardwood Stairs leads to the second floor where you will find the Generous Master Bedroom with hardwood floors, cathedral ceiling, walk in closet, makeup/sitting area and an updated Master Bathroom. The Spacious Master bath was updated (2017) and features two sinks, a large tile shower and a free-standing tub for those days you just need to relax. There are 2 additional bedrooms that share an updated hall bath (2021). The Fully Finished Walk Out basement has a main area and 2 other distinct rooms that add even more versatility to the home. The one extra room in the basement has a window and closet which makes this the perfect spot for a home office/den or any other possibility. There is already plumbing in the basement which could be used for a possible future bathroom. There is an expanded concrete patio out the basement door that adds another ideal area for entertaining. Many of the other updates/features of this home include Roof (2017), Windows (2017), HVAC (2023), Siding (2017), Newer Hot Water Heater, Powder Room (2021), Newer Ceiling Fans, Stone Front, Beautiful Landscaping, Stone front entrance, 1st floor laundry, Large Fenced in Yard, Attached Garage and Expanded Driveway. This property is close to schools, walking trail, shopping, public transportation and close to all major roads that can get you to Philadelphia, Wilmington or New Jersey within 15 minutes.
Location
State PA
County Delaware
Area Aston Twp (10402)
Zoning RESIDENTIAL
Rooms
Basement Daylight, Full, Fully Finished
Interior
Interior Features Bathroom - Stall Shower, Bathroom - Soaking Tub, Ceiling Fan(s), Chair Railings, Crown Moldings, Dining Area, Family Room Off Kitchen, Kitchen - Eat-In, Pantry, Recessed Lighting, Upgraded Countertops, Walk-in Closet(s), Wood Floors
Hot Water Natural Gas
Heating Forced Air
Cooling Central A/C
Flooring Ceramic Tile, Hardwood
Fireplaces Number 1
Fireplaces Type Wood
Fireplace Y
Window Features Bay/Bow,Screens
Heat Source Natural Gas
Laundry Main Floor
Exterior
Exterior Feature Deck(s)
Parking Features Garage - Front Entry, Garage Door Opener, Inside Access
Garage Spaces 1.0
Fence Fully, Wood
Water Access N
Roof Type Architectural Shingle
Accessibility None
Porch Deck(s)
Attached Garage 1
Total Parking Spaces 1
Garage Y
Building
Story 2
Foundation Concrete Perimeter
Sewer Public Sewer
Water Public
Architectural Style Colonial
Level or Stories 2
Additional Building Above Grade, Below Grade
New Construction N
Schools
Elementary Schools Pennell
School District Penn-Delco
Others
HOA Fee Include Common Area Maintenance
Senior Community No
Tax ID 02-00-00014-67
Ownership Fee Simple
SqFt Source Assessor
Acceptable Financing Cash, Conventional, FHA, VA
Listing Terms Cash, Conventional, FHA, VA
Financing Cash,Conventional,FHA,VA
Special Listing Condition Standard
Read Less
Want to know what your home might be worth? Contact us for a FREE valuation!

Our team is ready to help you sell your home for the highest possible price ASAP

Bought with Deborah Marchiano • Century 21 The Real Estate Store

