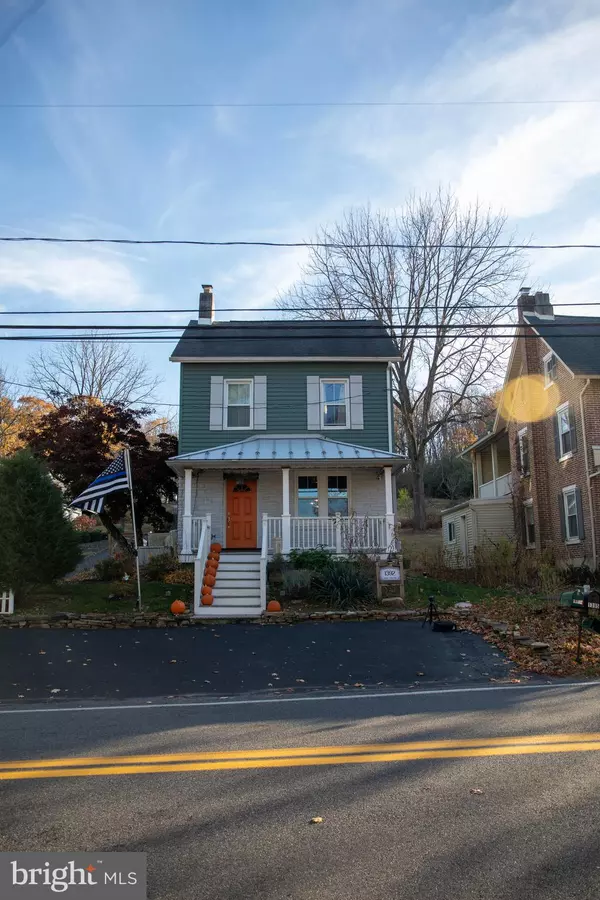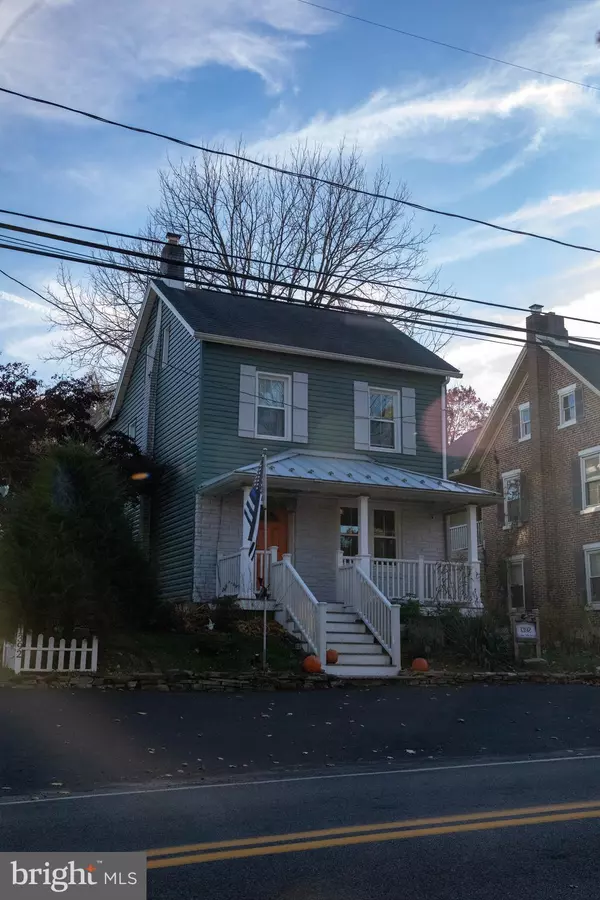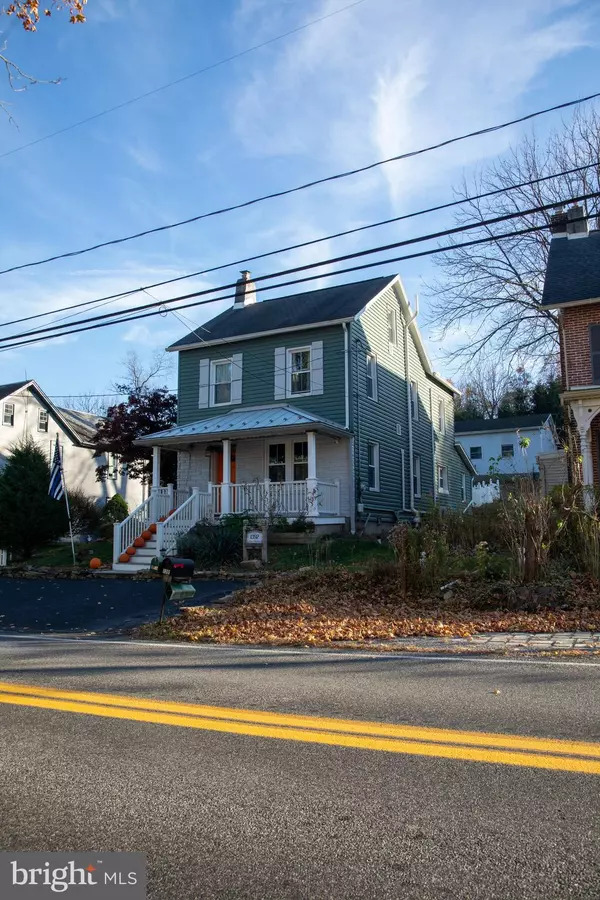$325,000
$300,000
8.3%For more information regarding the value of a property, please contact us for a free consultation.
1392 SPRING VALLEY RD Bethlehem, PA 18015
3 Beds
2 Baths
1,800 SqFt
Key Details
Sold Price $325,000
Property Type Single Family Home
Sub Type Detached
Listing Status Sold
Purchase Type For Sale
Square Footage 1,800 sqft
Price per Sqft $180
Subdivision None Available
MLS Listing ID PALH2010398
Sold Date 01/03/25
Style Farmhouse/National Folk
Bedrooms 3
Full Baths 2
HOA Y/N N
Abv Grd Liv Area 1,800
Originating Board BRIGHT
Year Built 1869
Annual Tax Amount $3,381
Tax Year 2022
Lot Size 0.274 Acres
Acres 0.27
Lot Dimensions 45.00 x 273.90
Property Description
This Bethlehem home is the epitome of character and charm! Highlights include exposed beams and brick walls, rich wood trim and upgraded farmhouse details throughout, a completely remodeled kitchen keeping with the farmhouse feel, a peaceful and expansive outdoor living and entertaining space, fenced yard, and detached oversized garage. A covered front porch welcomes you to this home and offers the ideal spot for sipping coffee and relaxing. Step inside to the cozy main living space joining the living room & dining room with beautiful barn door leading to the kitchen. You will love being in this kitchen; it features stainless steel appliances, white cabinetry and state of the art Dekton countertops, subway tile backsplash, an oversized farmhouse sink, open shelving and custom wood walls, a show-stopping refrigerator, and a wood block center island for prepping food and gathering around. Flow into the back of the house which hosts a flex space which could serve as a mudroom, sunroom, sitting room or whatever your needs require and which leads outside to the deck and backyard. Back inside and completing the main level is a full bath with beautiful antique vanity. Upstairs, you will find all 3 bedrooms, one with an adjoining sitting room or office, and a full bathroom. A floored attic and basement offer plenty of additional storage and an additional bonus feature is the Generac whole-house generator. This property offers a fabulous outdoor space to enjoy with family and friends for years to come. Grill, dine, relax, and entertain on the expansive deck or under the lovely pergola. Grow your plants and spices in the raised garden bed and explore your hobbies and past times utilizing the detached, oversized, and heated garage and expansive driveway. Situated within the Southern Lehigh School District and close to the Promenade Shops and Saucon Rail trail, as well as Hellertown, DeSales University and the Saucon Valley Country Club. Be sure to schedule a showing today!
Location
State PA
County Lehigh
Area Upper Saucon Twp (12322)
Zoning R-1
Rooms
Other Rooms Living Room, Dining Room, Bedroom 2, Bedroom 3, Kitchen, Bedroom 1, Sun/Florida Room, Laundry, Bathroom 1, Bathroom 2
Basement Connecting Stairway, Daylight, Partial, Interior Access, Heated, Outside Entrance, Poured Concrete, Sump Pump, Windows
Interior
Interior Features Combination Dining/Living, Exposed Beams, Kitchen - Island
Hot Water Oil
Heating Baseboard - Electric, Hot Water, Radiator
Cooling Attic Fan, Ceiling Fan(s), Dehumidifier, Ductless/Mini-Split, Programmable Thermostat, Window Unit(s)
Flooring Bamboo, Wood, Vinyl, Ceramic Tile
Equipment Dryer - Electric, Dryer - Front Loading, ENERGY STAR Clothes Washer, ENERGY STAR Dishwasher, Freezer, Microwave, Oven/Range - Electric, Range Hood, Washer - Front Loading, Water Conditioner - Owned, Water Heater
Fireplace N
Window Features Double Hung,Energy Efficient,Replacement,Screens
Appliance Dryer - Electric, Dryer - Front Loading, ENERGY STAR Clothes Washer, ENERGY STAR Dishwasher, Freezer, Microwave, Oven/Range - Electric, Range Hood, Washer - Front Loading, Water Conditioner - Owned, Water Heater
Heat Source Oil
Laundry Basement
Exterior
Exterior Feature Deck(s), Porch(es)
Parking Features Additional Storage Area, Garage Door Opener, Oversized
Garage Spaces 6.0
Fence Vinyl, Wood
Water Access N
Roof Type Asphalt,Metal
Accessibility None
Porch Deck(s), Porch(es)
Total Parking Spaces 6
Garage Y
Building
Lot Description Backs to Trees, Landscaping
Story 3
Foundation Stone, Active Radon Mitigation
Sewer Septic Pump
Water Well
Architectural Style Farmhouse/National Folk
Level or Stories 3
Additional Building Above Grade, Below Grade
Structure Type Brick,Dry Wall,Plaster Walls
New Construction N
Schools
School District Southern Lehigh
Others
Senior Community No
Tax ID 643523329067-00001
Ownership Fee Simple
SqFt Source Assessor
Acceptable Financing Cash, Conventional
Listing Terms Cash, Conventional
Financing Cash,Conventional
Special Listing Condition Standard
Read Less
Want to know what your home might be worth? Contact us for a FREE valuation!

Our team is ready to help you sell your home for the highest possible price ASAP

Bought with Eric Leadbetter • Acre and Estate





