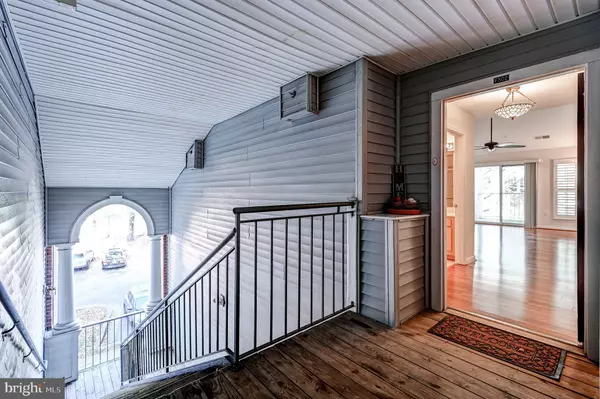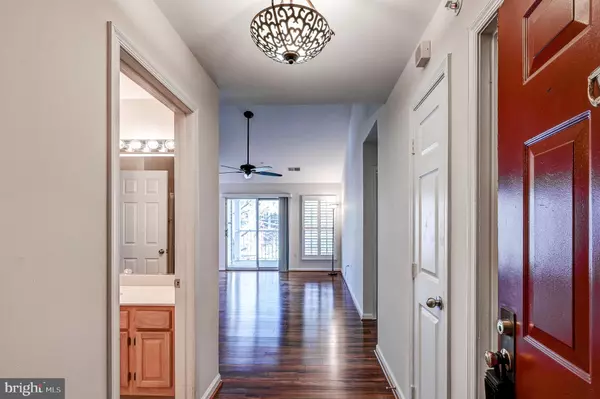$220,000
$220,000
For more information regarding the value of a property, please contact us for a free consultation.
4400 SILVERBROOK LN #F Owings Mills, MD 21117
2 Beds
2 Baths
1,085 SqFt
Key Details
Sold Price $220,000
Property Type Single Family Home
Sub Type Unit/Flat/Apartment
Listing Status Sold
Purchase Type For Sale
Square Footage 1,085 sqft
Price per Sqft $202
Subdivision Silverbrook Farms
MLS Listing ID MDBC2112182
Sold Date 01/03/25
Style Transitional,Traditional
Bedrooms 2
Full Baths 2
HOA Fees $400/mo
HOA Y/N Y
Abv Grd Liv Area 1,085
Originating Board BRIGHT
Year Built 1992
Annual Tax Amount $1,491
Tax Year 2024
Property Description
Welcome to 4400 Silverbrook Lane, a beautifully maintained, move-in ready 2 bedroom, 2 bathroom condo offering the perfect blend of comfort and convenience. Located in a prime spot, this home provides easy access to everything you need—shopping, dining, and recreational spots—while offering a peaceful retreat from the hustle and bustle. Step inside to find spacious bedrooms and an inviting living area with a cozy fireplace, ideal for relaxing on chilly evenings. Whether unwinding with a book or enjoying time with loved ones, this space is perfect for making memories. In the warmer months, you can also enjoy quiet evenings on your private balcony, soaking in the peaceful surroundings. Some upgrades include high-volume linoleum flooring, Karastan carpeting with upgraded pads, and more. This condo offers maintenance-free living, allowing you to spend your time doing what you love instead of worrying about upkeep. All kitchen appliances, fireplace and washer/dryer are conveying as is
Location
State MD
County Baltimore
Zoning RESIDENTIAL
Rooms
Other Rooms Living Room, Dining Room, Bedroom 2, Kitchen, Bedroom 1, Bathroom 1, Bathroom 2
Main Level Bedrooms 2
Interior
Interior Features Bathroom - Tub Shower, Ceiling Fan(s), Combination Dining/Living, Combination Kitchen/Dining, Dining Area, Floor Plan - Traditional, Formal/Separate Dining Room, Window Treatments
Hot Water Electric
Heating Central
Cooling Central A/C, Ceiling Fan(s)
Fireplaces Number 1
Fireplaces Type Screen, Wood
Equipment Dryer, Dishwasher, Exhaust Fan, Oven/Range - Gas, Washer, Refrigerator, Range Hood
Fireplace Y
Appliance Dryer, Dishwasher, Exhaust Fan, Oven/Range - Gas, Washer, Refrigerator, Range Hood
Heat Source Electric
Laundry Dryer In Unit, Washer In Unit, Main Floor, Has Laundry
Exterior
Exterior Feature Balcony
Utilities Available Cable TV Available, Natural Gas Available, Phone Available, Sewer Available, Water Available, Other
Amenities Available Bike Trail, Dog Park, Jog/Walk Path, Meeting Room, Pool - Outdoor, Tennis Courts, Tot Lots/Playground
Water Access N
Accessibility None
Porch Balcony
Garage N
Building
Story 1
Unit Features Garden 1 - 4 Floors
Sewer Public Sewer
Water Public
Architectural Style Transitional, Traditional
Level or Stories 1
Additional Building Above Grade, Below Grade
New Construction N
Schools
School District Baltimore County Public Schools
Others
Pets Allowed Y
HOA Fee Include Common Area Maintenance,Ext Bldg Maint,Insurance,Lawn Maintenance,Management,Water,Other,Pool(s),Snow Removal,Reserve Funds,Trash
Senior Community No
Tax ID 04022200011441
Ownership Condominium
Acceptable Financing Cash, Conventional
Listing Terms Cash, Conventional
Financing Cash,Conventional
Special Listing Condition Standard
Pets Allowed Cats OK, Dogs OK
Read Less
Want to know what your home might be worth? Contact us for a FREE valuation!

Our team is ready to help you sell your home for the highest possible price ASAP

Bought with Eston P Howard Jr. • Grateful Real Estate, Inc.





