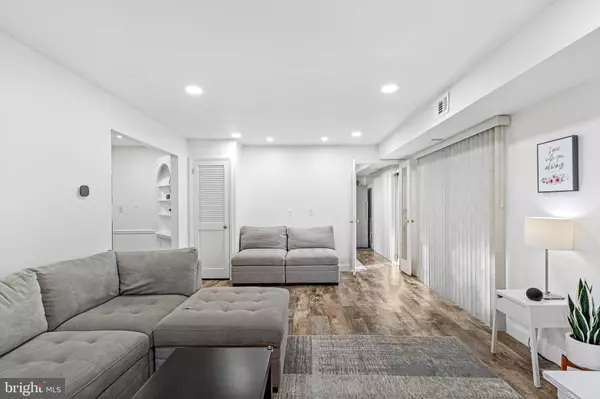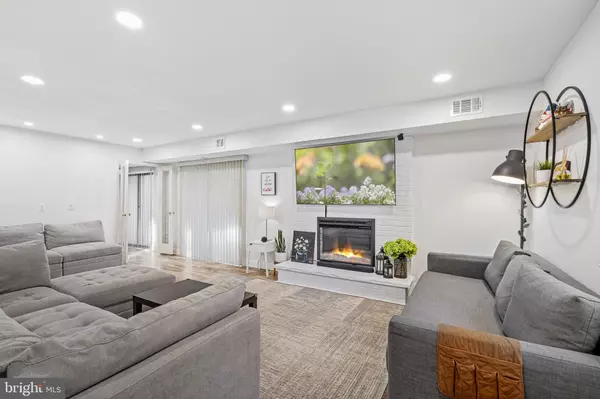$315,000
$310,000
1.6%For more information regarding the value of a property, please contact us for a free consultation.
36 PROVIDENCE FORGE RD Royersford, PA 19468
3 Beds
3 Baths
1,820 SqFt
Key Details
Sold Price $315,000
Property Type Condo
Sub Type Condo/Co-op
Listing Status Sold
Purchase Type For Sale
Square Footage 1,820 sqft
Price per Sqft $173
Subdivision Providence Forge
MLS Listing ID PAMC2122242
Sold Date 01/03/25
Style Colonial
Bedrooms 3
Full Baths 2
Half Baths 1
Condo Fees $390/mo
HOA Y/N N
Abv Grd Liv Area 1,820
Originating Board BRIGHT
Year Built 1973
Annual Tax Amount $3,066
Tax Year 2023
Lot Dimensions 35.00 x 0.00
Property Description
This beautifully maintained corner townhome in the desirable Providence Forge community could be your new home for the new year! This one has been so well-loved by its current owners and is only being offered due to a job relocation. Get out of your car and walk around back to your private piece of Montgomery county. Step inside to find an inviting living room with an electric fireplace and a quaint dining room with two sets of built-ins. The kitchen is open to another room that could be used as a less-formal dining area or a flex-space for whatever you need - an office, playroom, gym...the possibilities are endless. Upstairs you'll find three generously sized bedrooms. The main bedroom has plenty of closet space and an on-suite bathroom with a stall shower. The second floor tour is complete with a hall bathroom with a tub/shower combo and a laundry nook for easy washing and drying. Some recent updates to note: All-new flooring on the second floor, recessed lighting throughout and freshly painted walls. A new paver patio that is perfect for relaxing or entertaining, surrounded by lush, private green space with plenty of room to roam. Generous closet and storage spaces to meet all your needs. Still needing more? The association takes care of so much for you, making life here stress-free. There is a private children's playground, a community pool and recreational fields with baseball and basketball courts. With 33 acres of shared common areas, pet-friendly grounds and "The Barn," a premier event facility available to rent for your special occasions, what more could you ask for? Nestled in a quiet, private corner of the community, this home offers a perfect blend of comfort, convenience, and amenities. Don't miss your chance to become part of the coveted Providence Forge.
Location
State PA
County Montgomery
Area Upper Providence Twp (10661)
Zoning RES
Interior
Interior Features Bathroom - Stall Shower, Bathroom - Tub Shower, Breakfast Area, Built-Ins, Dining Area, Floor Plan - Traditional, Formal/Separate Dining Room, Kitchen - Table Space, Primary Bath(s), Recessed Lighting, Walk-in Closet(s), Ceiling Fan(s)
Hot Water Electric
Heating Forced Air
Cooling Central A/C
Flooring Ceramic Tile, Vinyl
Fireplaces Number 1
Fireplaces Type Electric, Brick
Equipment Built-In Microwave, Dishwasher, Dryer - Electric, Oven - Self Cleaning, Oven/Range - Electric, Refrigerator, Washer, Water Heater
Furnishings No
Fireplace Y
Appliance Built-In Microwave, Dishwasher, Dryer - Electric, Oven - Self Cleaning, Oven/Range - Electric, Refrigerator, Washer, Water Heater
Heat Source Electric
Laundry Has Laundry, Upper Floor, Dryer In Unit, Washer In Unit
Exterior
Exterior Feature Patio(s), Porch(es), Roof
Amenities Available Baseball Field, Basketball Courts, Club House, Common Grounds, Party Room, Pool - Outdoor, Swimming Pool, Tot Lots/Playground
Water Access N
View Garden/Lawn
Roof Type Pitched,Shingle
Accessibility None
Porch Patio(s), Porch(es), Roof
Garage N
Building
Story 2
Foundation Slab
Sewer Public Sewer
Water Public
Architectural Style Colonial
Level or Stories 2
Additional Building Above Grade, Below Grade
Structure Type Dry Wall
New Construction N
Schools
School District Spring-Ford Area
Others
Pets Allowed Y
HOA Fee Include Trash,Snow Removal,Water,Lawn Maintenance,All Ground Fee,Common Area Maintenance,Ext Bldg Maint,Pool(s)
Senior Community No
Tax ID 61-00-04387-601
Ownership Condominium
Acceptable Financing Cash, Conventional
Horse Property N
Listing Terms Cash, Conventional
Financing Cash,Conventional
Special Listing Condition Standard
Pets Allowed Number Limit
Read Less
Want to know what your home might be worth? Contact us for a FREE valuation!

Our team is ready to help you sell your home for the highest possible price ASAP

Bought with Helena Thompson • Keller Williams Realty Group





