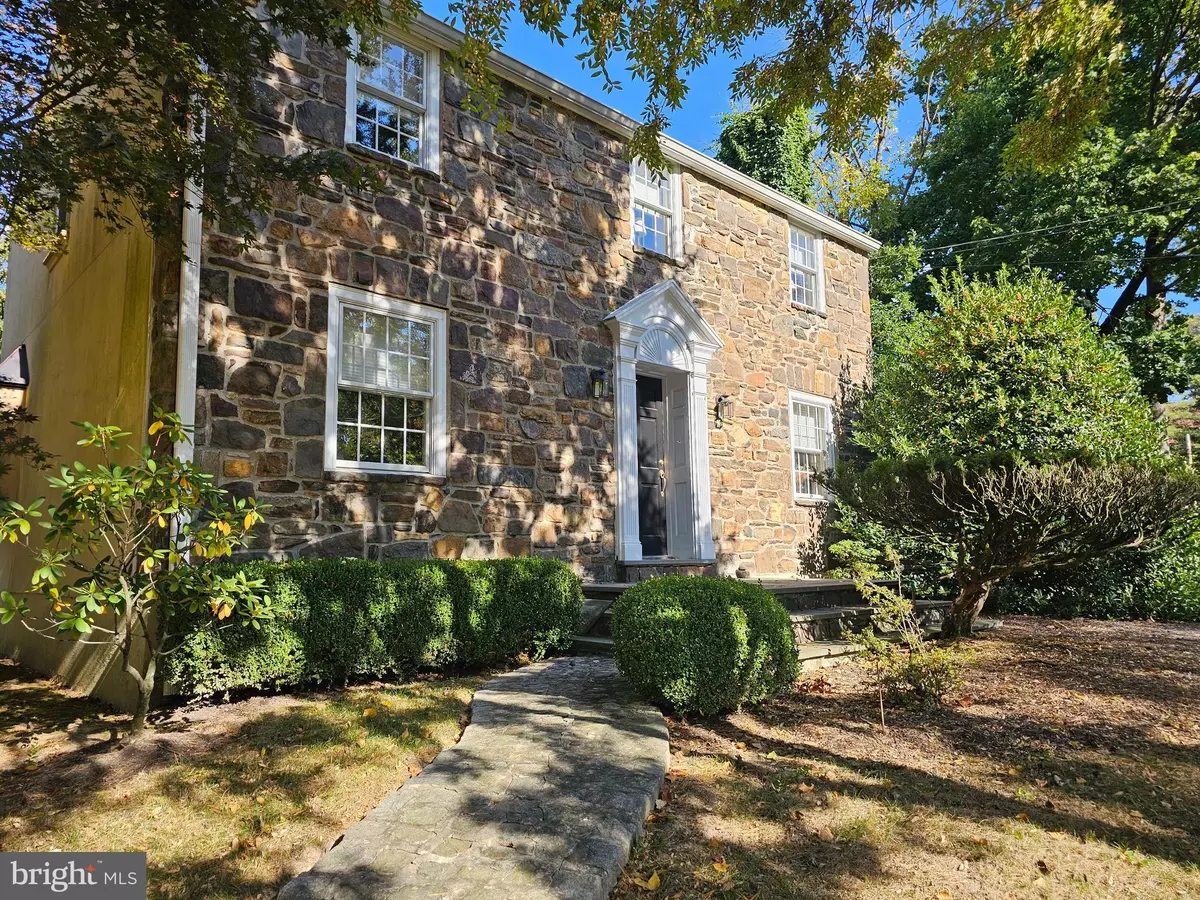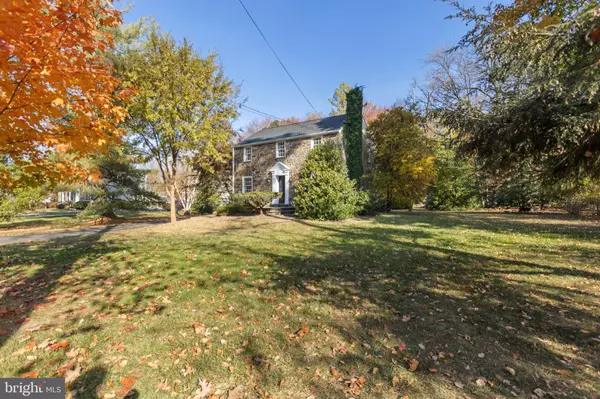$619,000
$659,000
6.1%For more information regarding the value of a property, please contact us for a free consultation.
974 VALLEY RD Blue Bell, PA 19422
3 Beds
1 Bath
1,600 SqFt
Key Details
Sold Price $619,000
Property Type Single Family Home
Sub Type Detached
Listing Status Sold
Purchase Type For Sale
Square Footage 1,600 sqft
Price per Sqft $386
Subdivision Blue Bell Gdns
MLS Listing ID PAMC2117350
Sold Date 01/03/25
Style Colonial
Bedrooms 3
Full Baths 1
HOA Y/N N
Abv Grd Liv Area 1,600
Originating Board BRIGHT
Year Built 1947
Annual Tax Amount $5,862
Tax Year 2023
Lot Size 0.927 Acres
Acres 0.93
Lot Dimensions 126.00 x 0.00
Property Description
Coming Soon to the market is this elegant Colonial situated on a tree-lined street in the highly desirable Blue Bell Gardens neighborhood and award winning Wissahickon School District…. The long private driveway leads to this thoughtfully landscaped .92 Acre oasis, surrounded by meticulously cared for trees and a large patio to enjoy the tranquility that this yard and home has brought to the original owners. Upon entering through the patio door, you find the eat in kitchen, which has been updated with granite counters and tile flooring. The remainder of the main level includes a formal dining room, Family room, and living room ….all original hardwood flooring. The upper level has 3 private bedrooms, Also, all original hardwood flooring
and a full hallway bath …the bonus lower-level basement has been finished with carpet
Location
State PA
County Montgomery
Area Whitpain Twp (10666)
Zoning RES
Rooms
Other Rooms Living Room, Dining Room, Kitchen, Family Room, Bedroom 1, Recreation Room, Bathroom 1, Bathroom 2, Bathroom 3
Basement Fully Finished, Connecting Stairway, Interior Access, Improved
Interior
Interior Features Wood Floors, Upgraded Countertops, Kitchen - Efficiency, Kitchen - Eat-In, Family Room Off Kitchen, Formal/Separate Dining Room, Breakfast Area, Floor Plan - Traditional, Kitchen - Table Space, Bathroom - Tub Shower
Hot Water Electric
Heating Central
Cooling Central A/C
Flooring Solid Hardwood
Fireplaces Number 1
Fireplaces Type Wood
Equipment Dishwasher, Built-In Microwave, Cooktop, Energy Efficient Appliances, Oven/Range - Electric, Stainless Steel Appliances
Fireplace Y
Window Features Wood Frame,Screens,Insulated
Appliance Dishwasher, Built-In Microwave, Cooktop, Energy Efficient Appliances, Oven/Range - Electric, Stainless Steel Appliances
Heat Source Oil
Laundry Lower Floor, Washer In Unit, Dryer In Unit
Exterior
Exterior Feature Patio(s), Porch(es)
Garage Spaces 5.0
Water Access N
View Garden/Lawn, Trees/Woods
Roof Type Pitched
Accessibility None
Porch Patio(s), Porch(es)
Total Parking Spaces 5
Garage N
Building
Story 3
Foundation Block, Other
Sewer Public Sewer
Water Public
Architectural Style Colonial
Level or Stories 3
Additional Building Above Grade
New Construction N
Schools
School District Wissahickon
Others
Senior Community No
Tax ID 66-00-07978-002
Ownership Fee Simple
SqFt Source Assessor
Special Listing Condition Standard
Read Less
Want to know what your home might be worth? Contact us for a FREE valuation!

Our team is ready to help you sell your home for the highest possible price ASAP

Bought with Connie Brady • RE/MAX Central - Blue Bell





