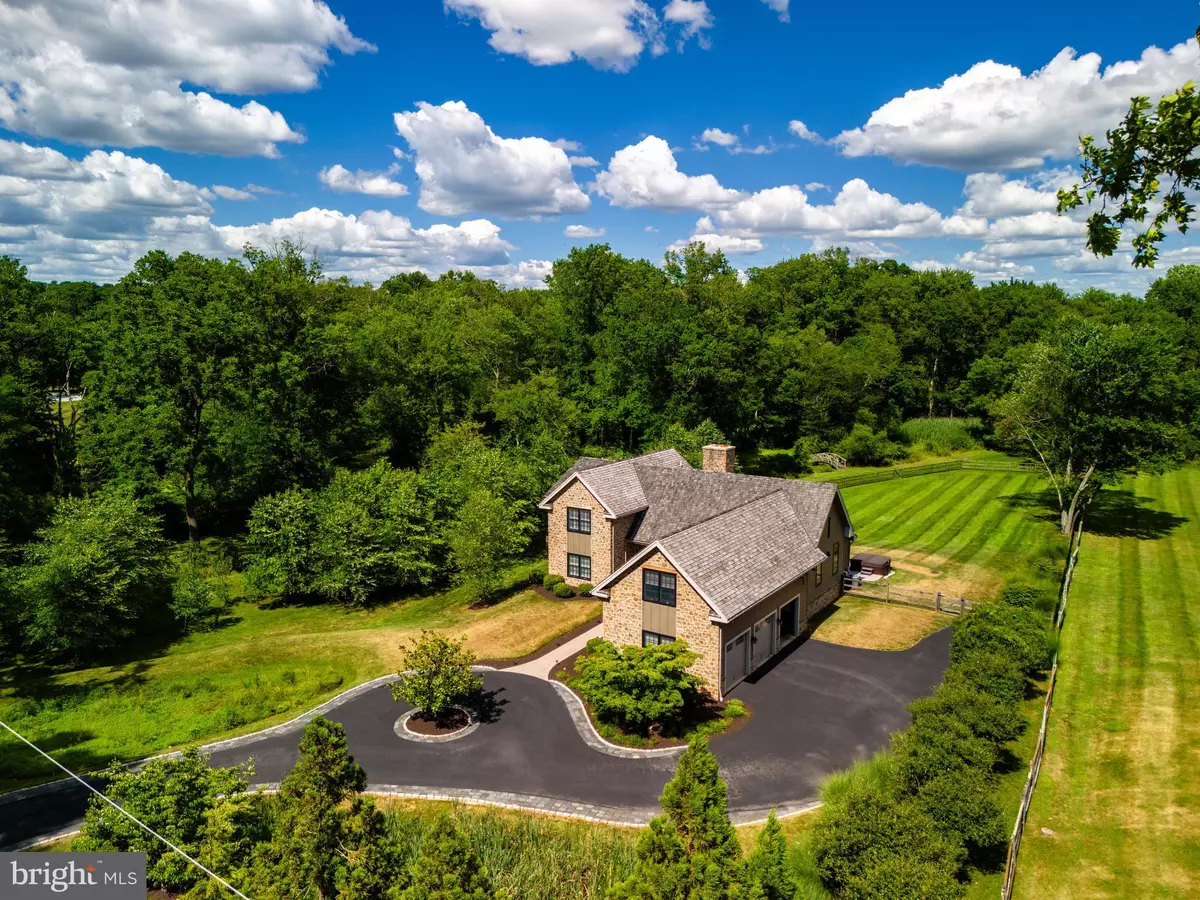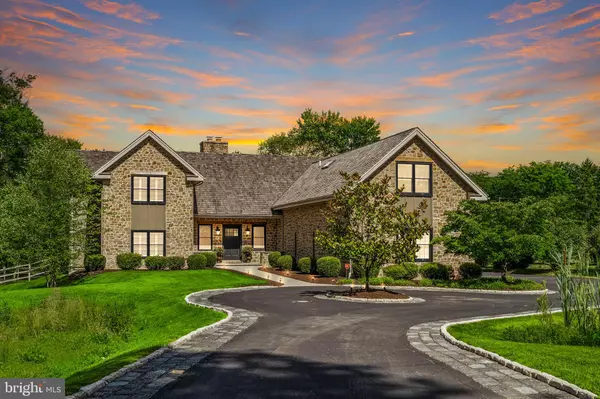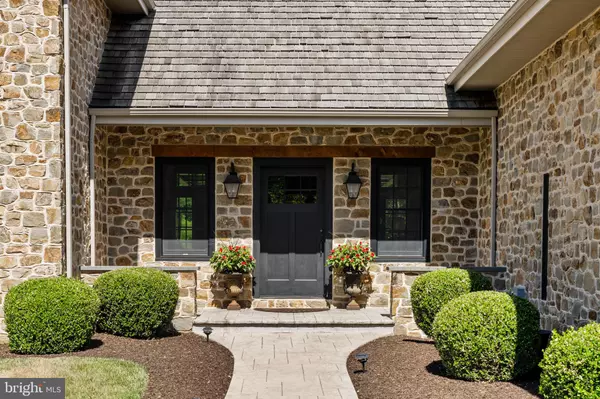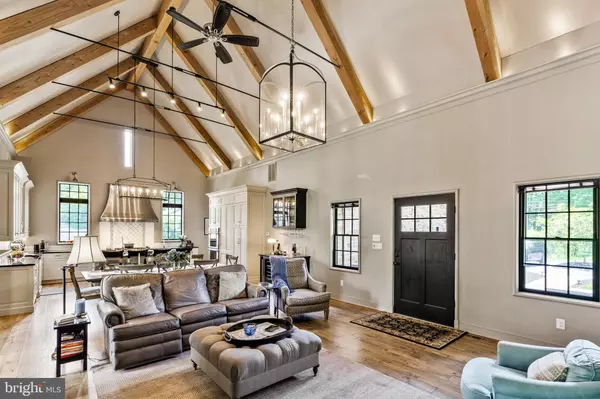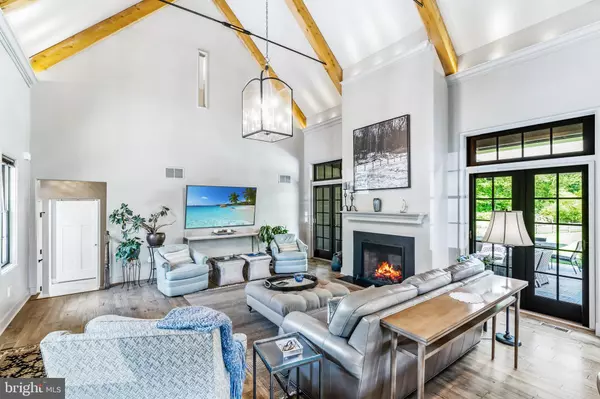$1,450,000
$1,599,000
9.3%For more information regarding the value of a property, please contact us for a free consultation.
617 SUGARTOWN RD Malvern, PA 19355
4 Beds
4 Baths
3,527 SqFt
Key Details
Sold Price $1,450,000
Property Type Single Family Home
Sub Type Detached
Listing Status Sold
Purchase Type For Sale
Square Footage 3,527 sqft
Price per Sqft $411
Subdivision Radnor Hunt
MLS Listing ID PACT2086742
Sold Date 01/06/25
Style Traditional
Bedrooms 4
Full Baths 3
Half Baths 1
HOA Y/N N
Abv Grd Liv Area 3,527
Originating Board BRIGHT
Year Built 2017
Annual Tax Amount $12,881
Tax Year 2024
Lot Size 3.300 Acres
Acres 3.3
Lot Dimensions 0.00 x 0.00
Property Description
Nestled on 3.3 picturesque acres in Willistown Township, Pennsylvania, this exquisite four-bedroom residence epitomizes the region's commitment to land conservation and harmonious living. Surrounded by sprawling farms and verdant landscapes, this custom-built home is designed to seamlessly integrate with the authentic charm of Chester County.
The exterior showcases hand-split cedar shingles and fieldstone construction, marked by meticulous craftsmanship, including thoughtfully "pinched" mortaring that enhances its rustic appeal. Slat-styled windows illuminate the three-car garage while echoing the classic aesthetics of traditional barns.
Upon entering, one is welcomed into an expansive open-concept space that seamlessly combines the living, dining, and kitchen areas. Boasting soaring ceilings that exceed 25 feet, the interior is anchored by elegant steel turnbuckles that grace the peaked roof. A sophisticated color palette unifies the various spaces, while a gas-burning fireplace serves as a focal point within the seating area. The dining space is beautifully defined by refined lighting, complemented by a well-appointed bar featuring custom cabinetry for wine and stemware, alongside a dedicated wine chiller.
The gourmet kitchen is equipped with top-tier Thermador appliances, a deep stainless-steel prep sink, a striking marble backsplash, and an enormous stone-topped island that invites gatherings. Abundant windows offer captivating views of the surrounding landscape, while a generous laundry and multi-purpose utility room complete the main level, all connected by rich ash-colored hardwood flooring.
Three steps lead to an expansive primary suite that offers a luxurious retreat. The adjoining bathroom features a large, seated shower, an under-window soaking tub, and a double vanity with stone countertops. Continuing the design theme, a rustic barn door opens to a spacious, outfitted closet, leading to the bedroom, which includes a comfortable sitting and work area, with dual windows framing views of the side and rear gardens.
The upper-level houses two generously sized guest bedrooms, accompanied by a shared hall bath adorned with large-format tiles and a seamless glass-enclosed shower. On the kitchen side of the home, an additional staircase leads to a versatile large bedroom, easily adaptable as two separate rooms or a cohesive living and sleeping space, complete with another well-appointed full bath and ample closet space.
The exterior grounds are nothing short of extraordinary, featuring a sprawling lawn enhanced by a large terrace ideal for entertaining. This outdoor oasis includes a grill, a cozy fireplace, and a covered all-season terrace equipped with ceiling fans for warm days and heat lamps for cooler evenings, perfect for enjoying outdoor gatherings throughout the year. A hot tub and fire pit further enrich the outdoor experience, creating a unique, private sanctuary for year-round enjoyment.
Constructed in 2017 with an unwavering attention to detail, this residence reflects the artistry of a professional interior designer, making it a turn-key opportunity for discerning buyers seeking a refined lifestyle in a remarkable setting.
Location
State PA
County Chester
Area Willistown Twp (10354)
Zoning RESIDENTIAL
Rooms
Other Rooms Living Room, Primary Bedroom, Bedroom 2, Bedroom 3, Kitchen, Laundry, Bathroom 2, Bathroom 3, Primary Bathroom, Half Bath, Additional Bedroom
Main Level Bedrooms 2
Interior
Interior Features Carpet, Ceiling Fan(s), Combination Dining/Living, Combination Kitchen/Dining, Combination Kitchen/Living, Exposed Beams, Family Room Off Kitchen, Floor Plan - Open, Kitchen - Country, Kitchen - Island, Primary Bath(s), Recessed Lighting, Bathroom - Soaking Tub, Walk-in Closet(s), Wood Floors
Hot Water Natural Gas, Tankless
Cooling Central A/C
Flooring Carpet, Hardwood, Tile/Brick
Fireplaces Number 2
Fireplaces Type Gas/Propane, Wood
Equipment Cooktop, Dishwasher, Disposal, Dryer, Oven - Double, Oven - Wall, Range Hood, Refrigerator, Six Burner Stove, Stainless Steel Appliances, Washer, Water Heater - Tankless
Fireplace Y
Appliance Cooktop, Dishwasher, Disposal, Dryer, Oven - Double, Oven - Wall, Range Hood, Refrigerator, Six Burner Stove, Stainless Steel Appliances, Washer, Water Heater - Tankless
Heat Source Natural Gas
Laundry Main Floor
Exterior
Exterior Feature Patio(s)
Parking Features Garage - Side Entry, Garage Door Opener, Inside Access
Garage Spaces 3.0
Water Access N
Roof Type Shingle
Accessibility None
Porch Patio(s)
Attached Garage 3
Total Parking Spaces 3
Garage Y
Building
Lot Description Landscaping, Rear Yard
Story 2
Foundation Other
Sewer Public Sewer, Septic Pump
Water Public
Architectural Style Traditional
Level or Stories 2
Additional Building Above Grade, Below Grade
New Construction N
Schools
Elementary Schools Sugartown
Middle Schools Great Valley
High Schools Great Valley
School District Great Valley
Others
Senior Community No
Tax ID 54-02 -0122
Ownership Fee Simple
SqFt Source Assessor
Special Listing Condition Standard
Read Less
Want to know what your home might be worth? Contact us for a FREE valuation!

Our team is ready to help you sell your home for the highest possible price ASAP

Bought with Peter Angelo Stefanatos • Compass Pennsylvania, LLC

