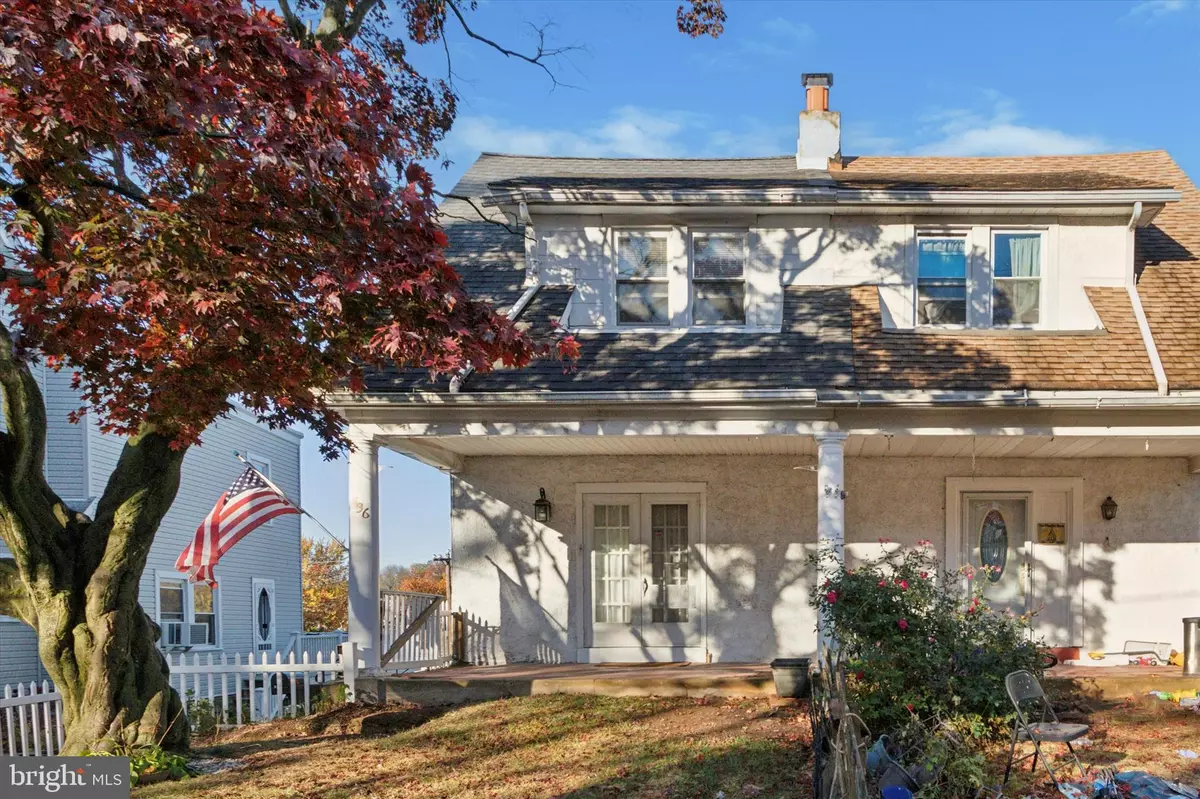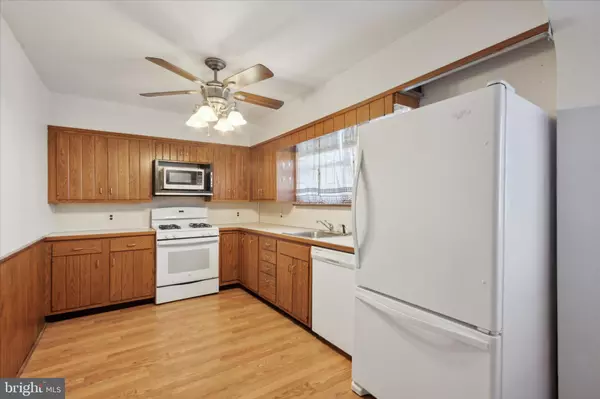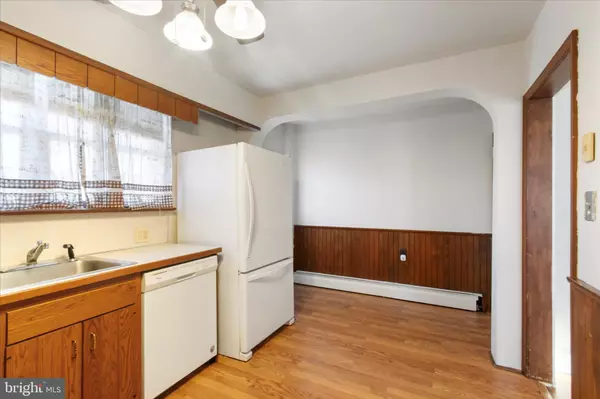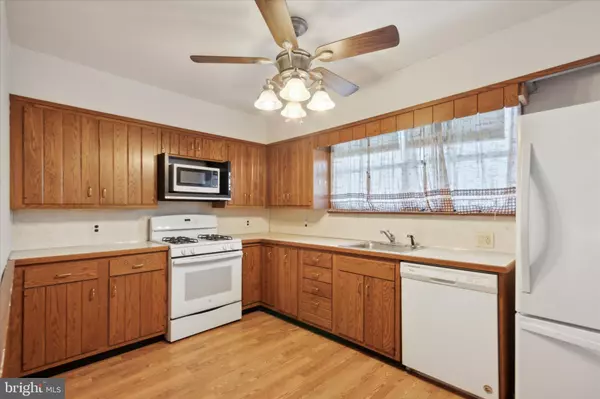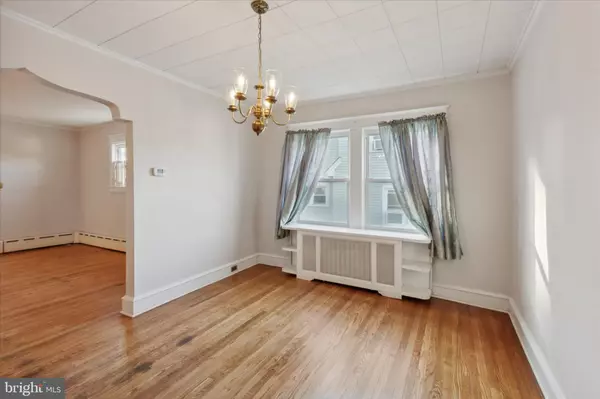$229,300
$225,000
1.9%For more information regarding the value of a property, please contact us for a free consultation.
336 BLANCHARD RD Drexel Hill, PA 19026
3 Beds
1 Bath
1,682 SqFt
Key Details
Sold Price $229,300
Property Type Single Family Home
Sub Type Twin/Semi-Detached
Listing Status Sold
Purchase Type For Sale
Square Footage 1,682 sqft
Price per Sqft $136
Subdivision Drexel Manor
MLS Listing ID PADE2079446
Sold Date 01/07/25
Style Colonial
Bedrooms 3
Full Baths 1
HOA Y/N N
Abv Grd Liv Area 1,332
Originating Board BRIGHT
Year Built 1920
Annual Tax Amount $4,772
Tax Year 2023
Lot Size 3,049 Sqft
Acres 0.07
Lot Dimensions 0.00 x 120.00
Property Description
Welcome to 336 Blanchard Ave in the heart of Drexel Hill! This charming 3-bedroom, 1-bathroom twin home is ideal for anyone seeking classic style and easy accessibility. This home is just waiting for your personal touch! Step inside the glass French doors to discover original hardwood floors, wood trim, and solid wood doors. Relax in the living room with a cozy wood burning fireplace. The kitchen accesses the deck and dining room, creating an open space for entertaining. Upstairs find three bedrooms, full hall bath and a hall linen closet, as well as attic access. The finished basement offers flexible space that could be used as a den, home office, or gym, with direct access to the one-car garage, laundry room and additional driveway parking. This home's convenient location provides excellent access to public transportation, making commutes to Philadelphia and surrounding suburbs a breeze. Recent updates include a new roof! Don't miss your chance to own this classic Drexel Hill gem! Schedule your tour today.
Location
State PA
County Delaware
Area Upper Darby Twp (10416)
Zoning R10
Rooms
Other Rooms Living Room, Dining Room, Kitchen
Basement Fully Finished
Interior
Hot Water Electric, Natural Gas
Heating Hot Water
Cooling None
Flooring Wood
Fireplaces Number 1
Fireplace Y
Heat Source Natural Gas
Exterior
Parking Features Inside Access, Basement Garage
Garage Spaces 1.0
Water Access N
Roof Type Architectural Shingle
Accessibility None
Attached Garage 1
Total Parking Spaces 1
Garage Y
Building
Story 2
Foundation Concrete Perimeter
Sewer Public Sewer
Water Public
Architectural Style Colonial
Level or Stories 2
Additional Building Above Grade, Below Grade
New Construction N
Schools
School District Upper Darby
Others
Senior Community No
Tax ID 16-13-00814-00
Ownership Fee Simple
SqFt Source Assessor
Special Listing Condition Standard
Read Less
Want to know what your home might be worth? Contact us for a FREE valuation!

Our team is ready to help you sell your home for the highest possible price ASAP

Bought with Val Hiscock • BHHS Fox & Roach-Haverford

