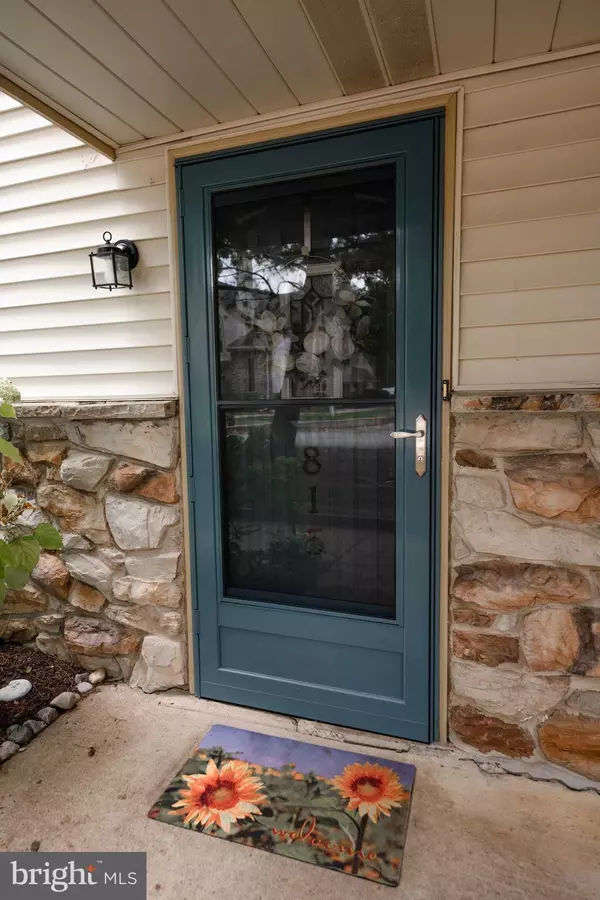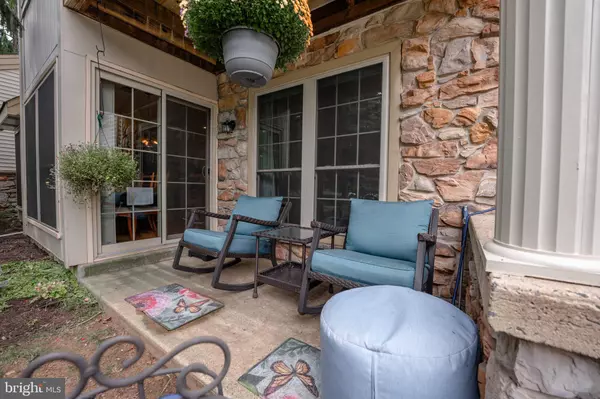$287,500
$287,500
For more information regarding the value of a property, please contact us for a free consultation.
815 FOXMEADOW DR Royersford, PA 19468
2 Beds
2 Baths
1,092 SqFt
Key Details
Sold Price $287,500
Property Type Condo
Sub Type Condo/Co-op
Listing Status Sold
Purchase Type For Sale
Square Footage 1,092 sqft
Price per Sqft $263
Subdivision Montgomery Brook
MLS Listing ID PAMC2119322
Sold Date 01/07/25
Style Unit/Flat
Bedrooms 2
Full Baths 2
Condo Fees $285/mo
HOA Y/N N
Abv Grd Liv Area 1,092
Originating Board BRIGHT
Year Built 1988
Annual Tax Amount $3,201
Tax Year 2023
Lot Dimensions 1.00 x 0.00
Property Description
Enjoy One Floor Living at its Absolute Best! 815 Foxmeadow Drive located in wonderful Montgomery Brook, Limerick Township, Montgomery County, Spring-Ford SD. Wonderful 2 Bedroom 2 Full Bath One Floor Condominium with easy access to the Clubhouse, Community Seasonal Pool, Parking and the Mail Cluster Box. Newer Kitchen with quartz countertops, soft close solid wood cabinets, four of which have rice paper fronts, built-in trash can, cabinets with pull out slider soft close drawers, breakfast bar with built-in storage underneath Plus an Overhead Cabinet, Bosch Dishwasher (2021) with third rack, built-in Stainless Steel Microwave & Whirlpool Oven and Refrigerator(all appliances included). Laundry with Stackable GE Washer & Dryer(included). Newer Hardwood Flooring in the Entry/Livingroom/Kitchen & Breakfast Room. 2014 New Windows & Doors Throughout Replaced, that includes all the Windows, Front & Screen Doors and Sliding Glass Door. Additionally, there is a LIFETIME WINDOW TRANSFERABLE WARRANTY TO THE BUYER(S). Windows are easily washable as they fold inward. Front Door Screen can come down from the top which provides a wonderful air flow through the unit. All windows have full length screens and windows can be lowered from the top or raised from the bottom. The sliding glass door that leads out to a serene covered patio area if you wish can be locked or partially left opened and locked to enjoy the seasons. The breakfast area and the living room with sill (which you could add a seat cushion) each have Custom Shades that can be partially opened or, if you prefer, you can just filter the light through the rooms. Newer Slider Blinds on the Patio Door. Bedrooms have newer blinds and full length curtains(included). The main bedroom has a Custom "Closets By Design" Walk-In Closet with shelving/racks for hanging clothes & built-in dresser, carpeted with an attached full bath and ceiling fan with a remote. The main bedroom full bath has a newer Stall Shower Door with extra thickness to provide stability and newer light fixture. The Hall Bath with a newer light fixture has a Walk-In Bathtub and surround which includes heating & shower attachments. 2nd Bedroom's closet, currently used as spare bedroom & office, also Custom by "Closets By Design" with a Reach that has multiple areas for storage, 3 hanging file drawers and two miscellaneous drawers. In 2023, new heat pump. 2015, new hot water heater. The patio is so sweet and relaxing with the morning sun that is nicely shaded by the mature trees. Then, later in the morning and early afternoon, the patio area is shaded. Monthly Association Fee of $285.00 includes the Seasonal Community Pool, Clubhouse, Exterior Building Maintenance, Lawn Maintenance, Snow Removal, Water, Sewer, Trash and Common Area Maintenance. Fantastic Location, Amazing Amenities and Wonderfully Maintained. Measurements may not be exact and should be independently verified.
Location
State PA
County Montgomery
Area Limerick Twp (10637)
Zoning 1201
Rooms
Other Rooms Living Room, Bedroom 2, Kitchen, Breakfast Room, Bedroom 1, Bathroom 1, Bathroom 2
Main Level Bedrooms 2
Interior
Interior Features Bathroom - Jetted Tub, Bathroom - Stall Shower, Breakfast Area, Built-Ins, Carpet, Ceiling Fan(s), Flat, Kitchen - Galley, Primary Bath(s), Walk-in Closet(s), Window Treatments, Wood Floors
Hot Water Electric
Heating Heat Pump(s)
Cooling Central A/C
Flooring Carpet, Ceramic Tile, Hardwood
Equipment Built-In Microwave, Built-In Range, Dryer - Electric, Dishwasher, Oven - Self Cleaning, Oven/Range - Electric, Refrigerator, Stainless Steel Appliances, Washer, Washer/Dryer Stacked, Water Heater
Fireplace N
Window Features Double Hung,Screens,Sliding
Appliance Built-In Microwave, Built-In Range, Dryer - Electric, Dishwasher, Oven - Self Cleaning, Oven/Range - Electric, Refrigerator, Stainless Steel Appliances, Washer, Washer/Dryer Stacked, Water Heater
Heat Source Electric
Exterior
Exterior Feature Patio(s)
Utilities Available Electric Available, Cable TV
Amenities Available Tennis Courts, Pool - Outdoor, Club House
Water Access N
Accessibility Level Entry - Main
Porch Patio(s)
Garage N
Building
Story 1
Unit Features Garden 1 - 4 Floors
Sewer Public Sewer
Water Public
Architectural Style Unit/Flat
Level or Stories 1
Additional Building Above Grade, Below Grade
Structure Type Dry Wall
New Construction N
Schools
Elementary Schools Brooke
Middle Schools Spring-Frd
High Schools Spring-Ford Senior
School District Spring-Ford Area
Others
Pets Allowed Y
HOA Fee Include Common Area Maintenance,Ext Bldg Maint,Lawn Maintenance,Sewer,Snow Removal,Trash,Water,Pool(s)
Senior Community No
Tax ID 37-00-00744-552
Ownership Condominium
Acceptable Financing Cash, Conventional
Horse Property N
Listing Terms Cash, Conventional
Financing Cash,Conventional
Special Listing Condition Standard
Pets Allowed Cats OK, Dogs OK, Number Limit
Read Less
Want to know what your home might be worth? Contact us for a FREE valuation!

Our team is ready to help you sell your home for the highest possible price ASAP

Bought with Paul Cuttic • RE/MAX Achievers-Collegeville





