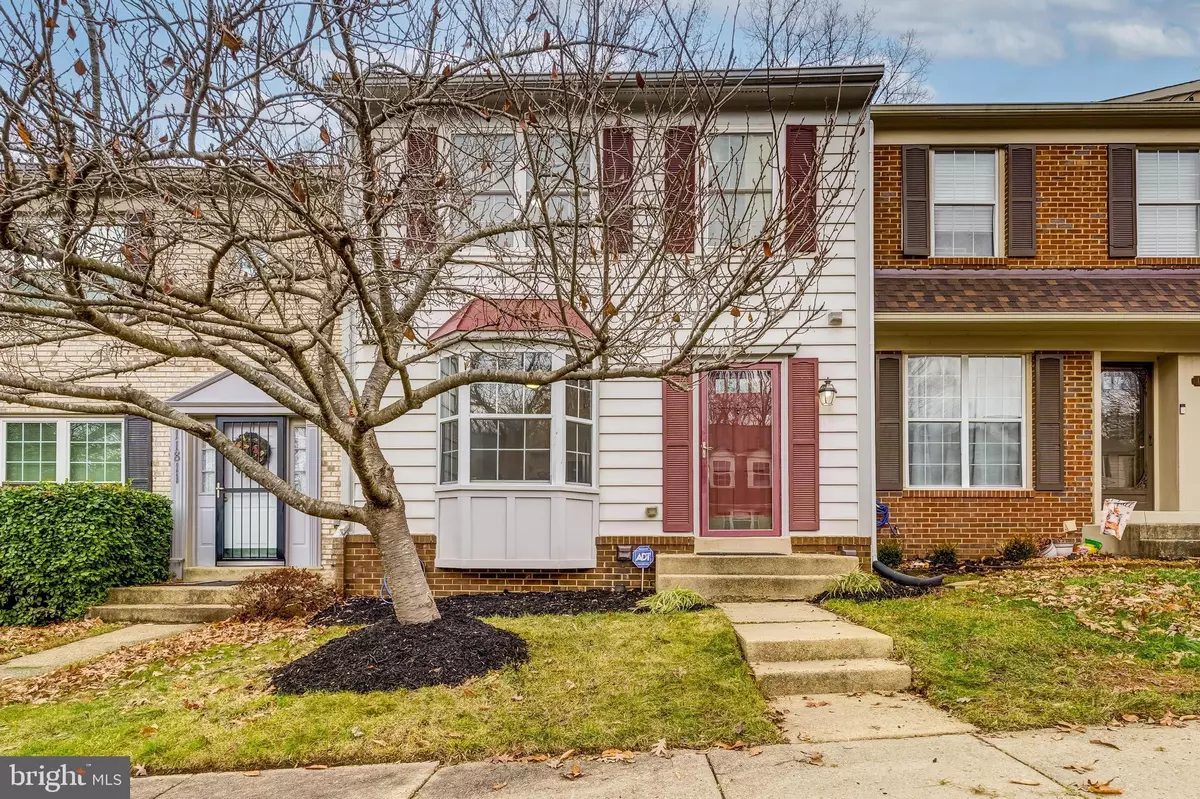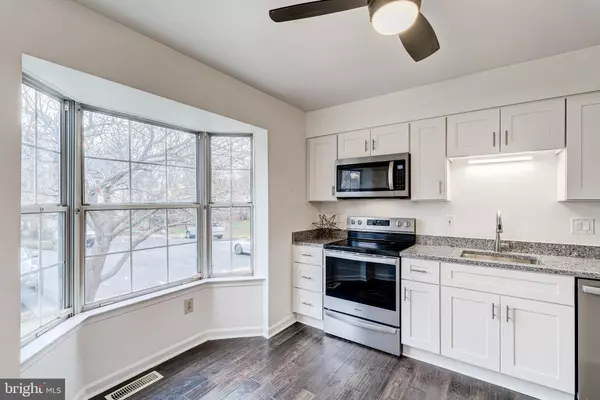$480,000
$470,000
2.1%For more information regarding the value of a property, please contact us for a free consultation.
11809 GOLDEN EAGLE CT Woodbridge, VA 22192
3 Beds
4 Baths
1,924 SqFt
Key Details
Sold Price $480,000
Property Type Townhouse
Sub Type Interior Row/Townhouse
Listing Status Sold
Purchase Type For Sale
Square Footage 1,924 sqft
Price per Sqft $249
Subdivision Lake Ridge
MLS Listing ID VAPW2082804
Sold Date 01/07/25
Style Transitional
Bedrooms 3
Full Baths 2
Half Baths 2
HOA Fees $88/qua
HOA Y/N Y
Abv Grd Liv Area 1,330
Originating Board BRIGHT
Year Built 1985
Annual Tax Amount $4,120
Tax Year 2024
Lot Size 1,498 Sqft
Acres 0.03
Property Description
Don't miss this beautifully updated three level townhouse on a cul de sac in desirable Lake Ridge. Among the highlights: new roof, new HVAC, renovated kitchen and baths, and fresh paint throughout. Be the first to enjoy the newly-renovated eat-in kitchen with high-quality cabinetry, granite counters, and stainless appliances Enjoy holiday meals or entertaining in the elegant dining room overlooking the spacious living room. Dine al fresco or relax on the large deck. A powder room completes the main level. Upstairs you'll find 3 newly carpeted bedrooms and 2 full bathrooms. The primary suite includes a walk-in closet, second closet, and renovated bathroom. The two additional bedrooms share an updated hall bathroom with shower/tub combo. The walkout lower level with luxury plank flooring features a large rec room with wood-burning fireplace, storage area with washer and dryer, half bathroom, and additional closet under the stairs. Sliding doors lead to the private fenced yard with patio.. The location is so convenient with easy access to I-95, VRE, Ft Belvoir and Quantico. Enjoy all the Lake Ridge amenities including swimming pools, Spray N' Play splash pad, tennis/pickleball courts, basketball courts, volleyball area, dog park, and marina. For outdoor enthusiasts, the home is just steps from county trails including the new Occoquan Greenway. Two assigned parking spaces complete this offering. Your new home awaits!
Location
State VA
County Prince William
Zoning RPC
Rooms
Basement Walkout Level, Fully Finished
Interior
Interior Features Floor Plan - Open, Kitchen - Table Space, Primary Bath(s), Recessed Lighting, Walk-in Closet(s), Wood Floors, Ceiling Fan(s)
Hot Water Electric
Heating Heat Pump(s)
Cooling Central A/C
Fireplaces Number 1
Equipment Dishwasher, Disposal, Refrigerator, Stainless Steel Appliances, Stove, Washer, Dryer, Icemaker
Fireplace Y
Appliance Dishwasher, Disposal, Refrigerator, Stainless Steel Appliances, Stove, Washer, Dryer, Icemaker
Heat Source Electric
Exterior
Parking On Site 2
Water Access N
Accessibility None
Garage N
Building
Story 3
Foundation Slab
Sewer Public Sewer
Water Public
Architectural Style Transitional
Level or Stories 3
Additional Building Above Grade, Below Grade
New Construction N
Schools
School District Prince William County Public Schools
Others
Senior Community No
Tax ID 8293-19-4255
Ownership Fee Simple
SqFt Source Assessor
Special Listing Condition Standard
Read Less
Want to know what your home might be worth? Contact us for a FREE valuation!

Our team is ready to help you sell your home for the highest possible price ASAP

Bought with Rahel Amde • Samson Properties





