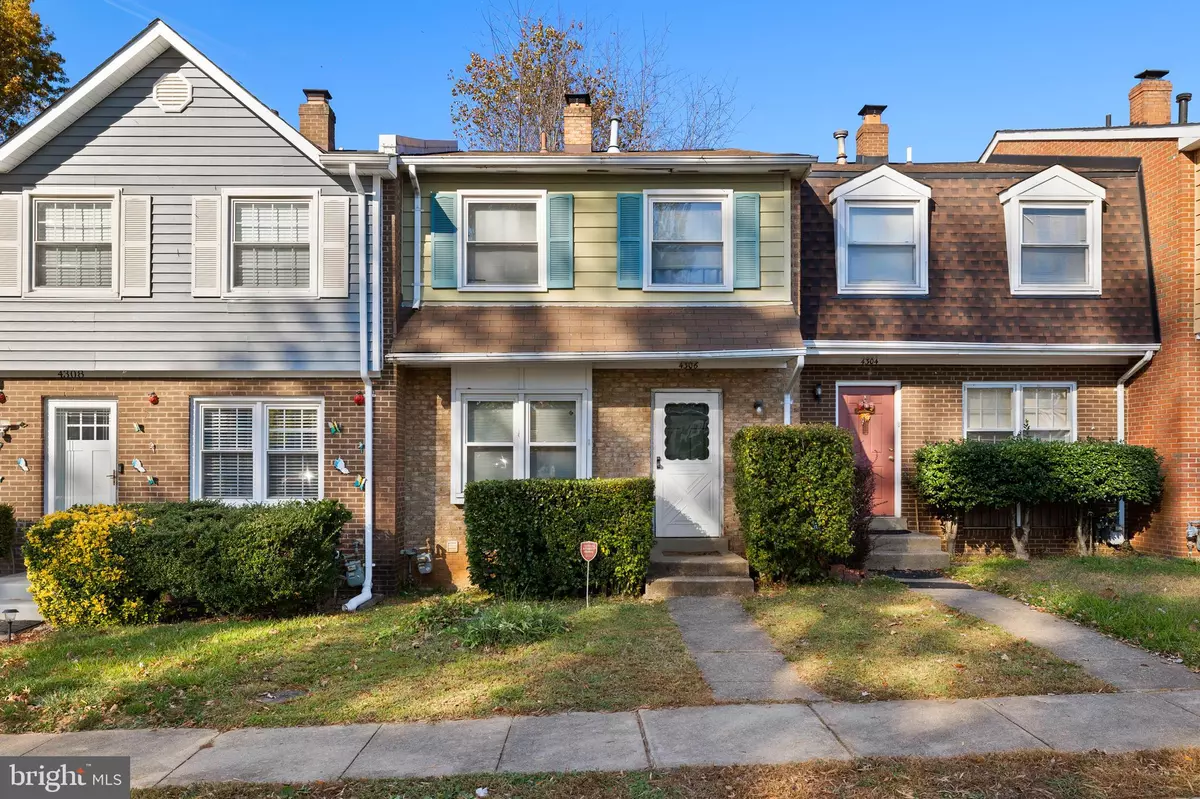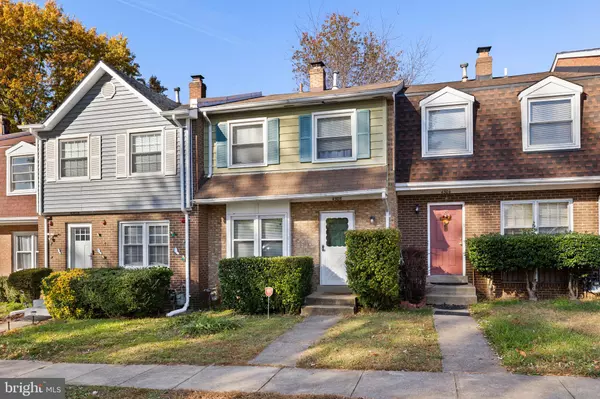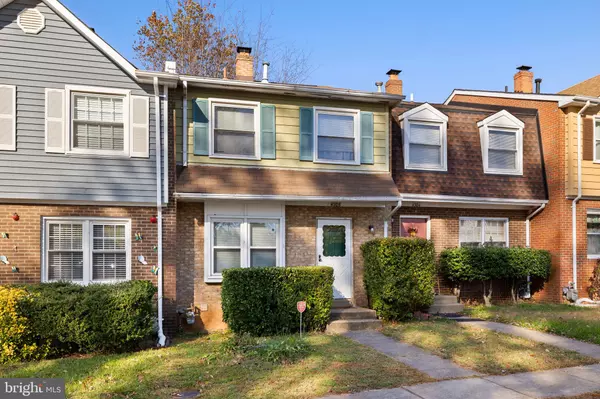$351,000
$325,000
8.0%For more information regarding the value of a property, please contact us for a free consultation.
4306 ELLIOT CT Woodbridge, VA 22193
3 Beds
4 Baths
1,584 SqFt
Key Details
Sold Price $351,000
Property Type Townhouse
Sub Type Interior Row/Townhouse
Listing Status Sold
Purchase Type For Sale
Square Footage 1,584 sqft
Price per Sqft $221
Subdivision Dale City
MLS Listing ID VAPW2082208
Sold Date 01/07/25
Style Colonial
Bedrooms 3
Full Baths 2
Half Baths 2
HOA Fees $93/mo
HOA Y/N Y
Abv Grd Liv Area 1,278
Originating Board BRIGHT
Year Built 1980
Annual Tax Amount $3,650
Tax Year 2024
Lot Size 1,441 Sqft
Acres 0.03
Property Description
Welcome to 4306 Elliot Ct! Property being sold as-is. This charming townhome boasts a range of updates, including a new water heater, a furnace installed in 2016, a new sliding glass door, and several brand-new windows, along with additional newer windows throughout. The roomy floor plan provides a comfortable flow, and abundant natural light enhances the welcoming ambiance. The spacious kitchen offers ample cabinetry, perfect for storage and functionality. Located in a low-HOA neighborhood, this home also includes a pleasant backyard, ideal for creating your own garden oasis. Conveniently close to schools, parks, and shopping, this townhome is a wonderful blend of comfort and accessibility.
Location
State VA
County Prince William
Zoning RPC
Rooms
Basement Partially Finished
Interior
Hot Water Natural Gas
Heating Forced Air
Cooling Central A/C
Flooring Carpet, Laminated, Wood
Fireplaces Number 1
Equipment Washer, Dryer, Dishwasher, Disposal, Refrigerator, Stove
Fireplace Y
Appliance Washer, Dryer, Dishwasher, Disposal, Refrigerator, Stove
Heat Source Natural Gas
Exterior
Parking On Site 2
Water Access N
Accessibility None
Garage N
Building
Story 3
Foundation Concrete Perimeter
Sewer Public Sewer
Water Public
Architectural Style Colonial
Level or Stories 3
Additional Building Above Grade, Below Grade
New Construction N
Schools
School District Prince William County Public Schools
Others
Senior Community No
Tax ID 8191-45-5049
Ownership Fee Simple
SqFt Source Assessor
Special Listing Condition Standard
Read Less
Want to know what your home might be worth? Contact us for a FREE valuation!

Our team is ready to help you sell your home for the highest possible price ASAP

Bought with Lenwood A Johnson • EXP Realty, LLC





